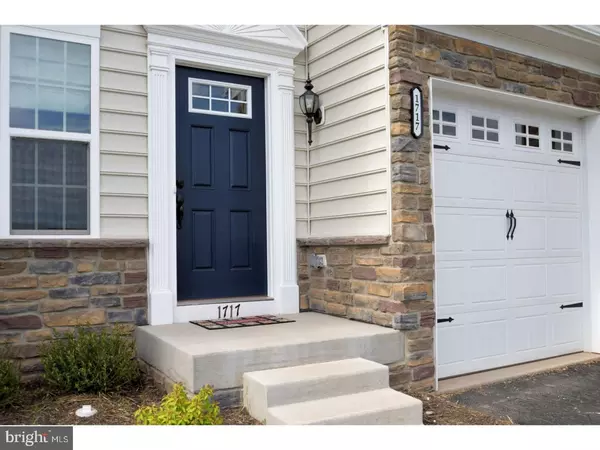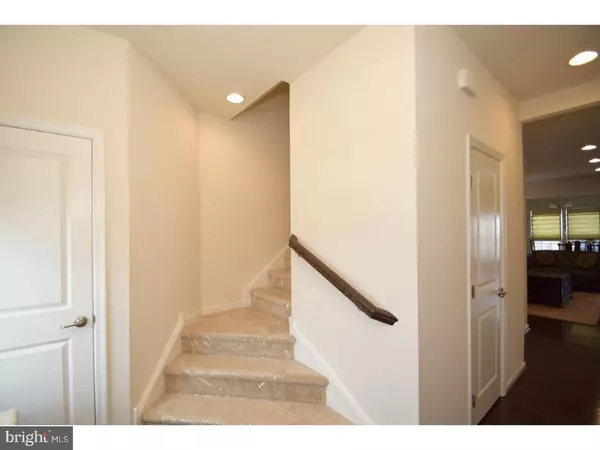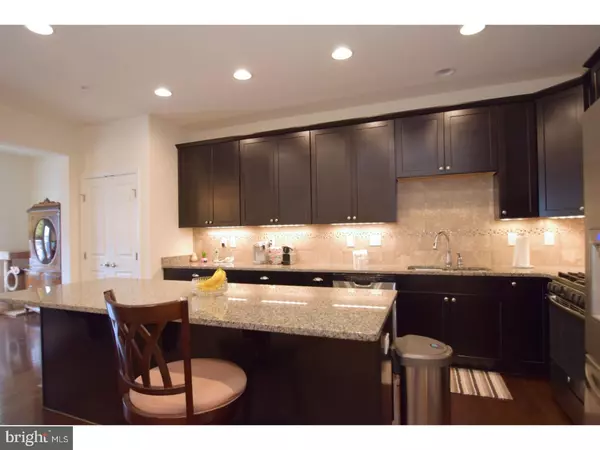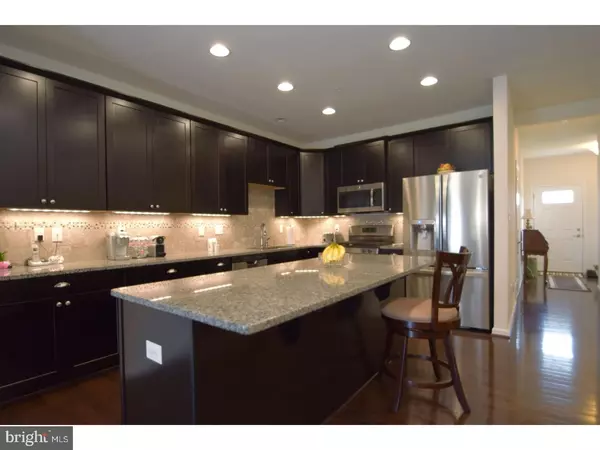$335,000
$339,900
1.4%For more information regarding the value of a property, please contact us for a free consultation.
3 Beds
3 Baths
2,500 SqFt
SOLD DATE : 05/30/2018
Key Details
Sold Price $335,000
Property Type Townhouse
Sub Type Interior Row/Townhouse
Listing Status Sold
Purchase Type For Sale
Square Footage 2,500 sqft
Price per Sqft $134
Subdivision Montgomery Square
MLS Listing ID 1000231658
Sold Date 05/30/18
Style Colonial
Bedrooms 3
Full Baths 2
Half Baths 1
HOA Fees $96/mo
HOA Y/N Y
Abv Grd Liv Area 2,500
Originating Board TREND
Year Built 2018
Annual Tax Amount $5,553
Tax Year 2018
Lot Size 2,581 Sqft
Acres 0.06
Lot Dimensions 22
Property Description
Brand new!! This townhouse with all the bells and whistles is waiting for you. As you enter the foyer you will find hardwood flooring on the entire first and 9' ceilings. The spacious kitchen features and over sized island and upgraded granite. There's an abundance of beautiful upgraded 42" espresso cabinets with under cabinet lighting, tile back splash, recessed lighting package, GE appliances, and stainless steal appliances. The open floor plan will surely please. The living room flows through to the dining room. There's a door to to the composite deck. Up stairs you will find the roomy main bedroom with a tray ceiling. the main bathroom has been upgraded with espresso cabinets and tile flooring. You will also find two nice size bedrooms, the hall bathroom, and the laundry room. Downstairs you have a lovely family room with recessed lighting, plenty of storage, and a roughed in powder room for future use. This is a wonderful unit with all the upgrades!! Don't miss this!!
Location
State PA
County Montgomery
Area Hatfield Twp (10635)
Zoning TH
Rooms
Other Rooms Living Room, Dining Room, Primary Bedroom, Bedroom 2, Kitchen, Family Room, Bedroom 1
Basement Full, Fully Finished
Interior
Interior Features Primary Bath(s), Kitchen - Island, Kitchen - Eat-In
Hot Water Natural Gas
Heating Gas
Cooling Central A/C
Flooring Wood, Fully Carpeted, Tile/Brick
Equipment Cooktop, Built-In Range
Fireplace N
Appliance Cooktop, Built-In Range
Heat Source Natural Gas
Laundry Upper Floor
Exterior
Exterior Feature Deck(s)
Garage Spaces 1.0
Water Access N
Roof Type Shingle
Accessibility None
Porch Deck(s)
Attached Garage 1
Total Parking Spaces 1
Garage Y
Building
Lot Description Level
Story 2
Sewer Public Sewer
Water Public
Architectural Style Colonial
Level or Stories 2
Additional Building Above Grade
Structure Type 9'+ Ceilings
New Construction Y
Schools
High Schools North Penn Senior
School District North Penn
Others
HOA Fee Include Common Area Maintenance,Lawn Maintenance,Snow Removal,Trash
Senior Community No
Tax ID 35-00-02218-363
Ownership Fee Simple
Security Features Security System
Read Less Info
Want to know what your home might be worth? Contact us for a FREE valuation!

Our team is ready to help you sell your home for the highest possible price ASAP

Bought with Kenneth Schneider • Homestarr Realty
"My job is to find and attract mastery-based agents to the office, protect the culture, and make sure everyone is happy! "







