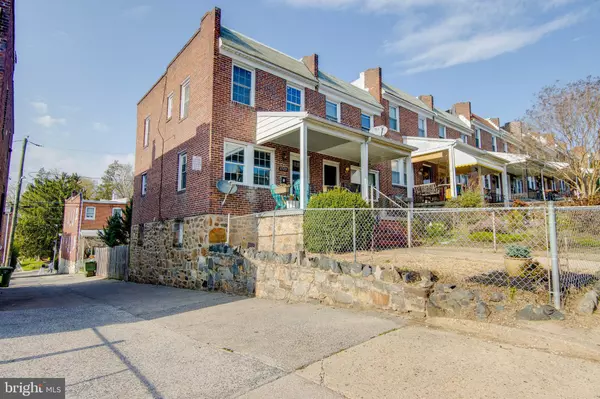$220,000
$208,000
5.8%For more information regarding the value of a property, please contact us for a free consultation.
2 Beds
2 Baths
1,240 SqFt
SOLD DATE : 05/14/2021
Key Details
Sold Price $220,000
Property Type Townhouse
Sub Type End of Row/Townhouse
Listing Status Sold
Purchase Type For Sale
Square Footage 1,240 sqft
Price per Sqft $177
Subdivision Hampden Historic District
MLS Listing ID MDBA546178
Sold Date 05/14/21
Style Traditional
Bedrooms 2
Full Baths 2
HOA Y/N N
Abv Grd Liv Area 840
Originating Board BRIGHT
Year Built 1947
Annual Tax Amount $3,588
Tax Year 2020
Lot Size 1,290 Sqft
Acres 0.03
Property Description
Amazing location right in Hampden! This end unit row home nestled on a quiet side street is filled with natural light and has been freshly painted for the new owners to enjoy. Spend afternoons on the great covered front porch, perfect for enjoying coffee while chatting with neighbors in the community. Enter into the light filled living room with a ceiling fan. Head through the living room and into the kitchen, which has stainless steel appliances, ample counter space, and room for a breakfast table. Upstairs you will find two nicely sized bedrooms with ceiling fans and loads of natural light as well as a full bathroom. The lower level could be used as a spacious family room or an additional bedroom and has a second full bathroom. Head outside from the lower level into a quiet backyard oasis! The fully fenced backyard features a deck perfect for enjoying a summertime meal and a yard with great light for gardening. The location of this home is convenient to all the shops and restaurants in Hampden and close by to Roosevelt Park. You are sure to love living on this beautiful street - come check it out before it's gone!
Location
State MD
County Baltimore City
Zoning R-7
Direction South
Rooms
Other Rooms Living Room, Bedroom 2, Kitchen, Family Room, Bedroom 1
Basement Connecting Stairway, Outside Entrance, Partially Finished, Rear Entrance, Walkout Level
Interior
Interior Features Breakfast Area, Carpet, Ceiling Fan(s), Floor Plan - Traditional, Kitchen - Eat-In, Kitchen - Table Space, Stall Shower, Tub Shower, Window Treatments
Hot Water Natural Gas
Heating Hot Water
Cooling Ceiling Fan(s), Window Unit(s)
Flooring Laminated, Vinyl
Equipment Dishwasher, Dryer, Dryer - Electric, Dryer - Front Loading, Icemaker, Oven/Range - Gas, Refrigerator, Stainless Steel Appliances, Washer, Water Heater
Fireplace N
Window Features Double Pane,Vinyl Clad
Appliance Dishwasher, Dryer, Dryer - Electric, Dryer - Front Loading, Icemaker, Oven/Range - Gas, Refrigerator, Stainless Steel Appliances, Washer, Water Heater
Heat Source Natural Gas
Laundry Basement
Exterior
Exterior Feature Deck(s), Patio(s)
Fence Chain Link, Privacy
Waterfront N
Water Access N
Roof Type Asphalt,Built-Up
Accessibility None
Porch Deck(s), Patio(s)
Garage N
Building
Story 3
Sewer Public Sewer
Water Public
Architectural Style Traditional
Level or Stories 3
Additional Building Above Grade, Below Grade
Structure Type Dry Wall
New Construction N
Schools
School District Baltimore City Public Schools
Others
Senior Community No
Tax ID 0313033542A021
Ownership Fee Simple
SqFt Source Estimated
Security Features Carbon Monoxide Detector(s),Main Entrance Lock,Security System,Smoke Detector
Special Listing Condition Standard
Read Less Info
Want to know what your home might be worth? Contact us for a FREE valuation!

Our team is ready to help you sell your home for the highest possible price ASAP

Bought with Jeanne M Thommen • RE/MAX First Choice

"My job is to find and attract mastery-based agents to the office, protect the culture, and make sure everyone is happy! "







