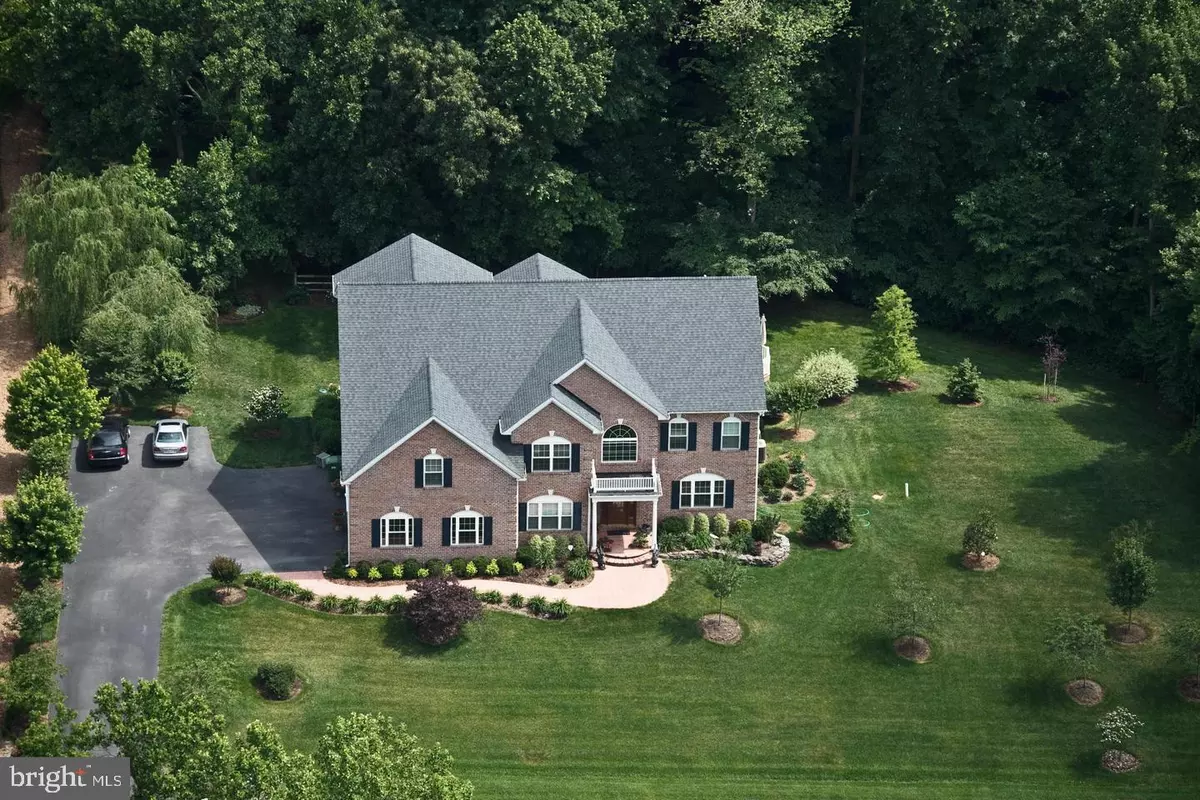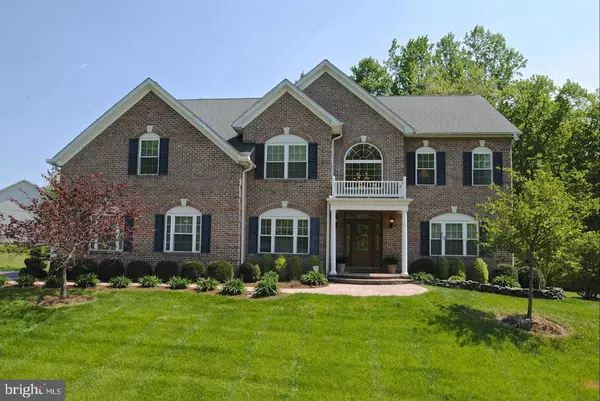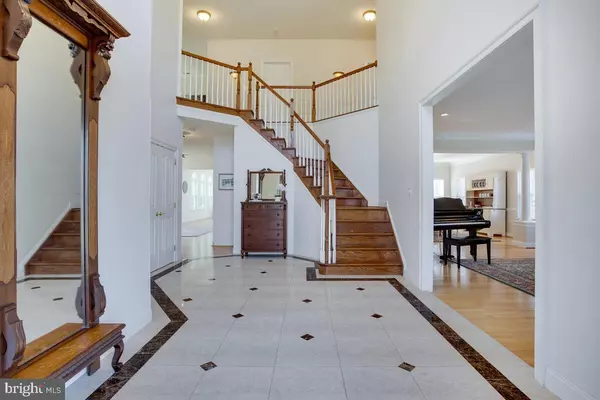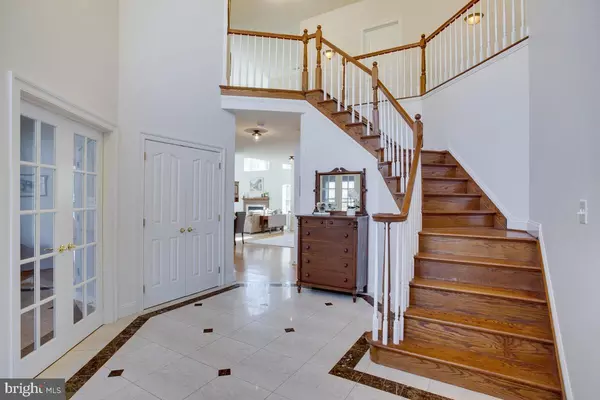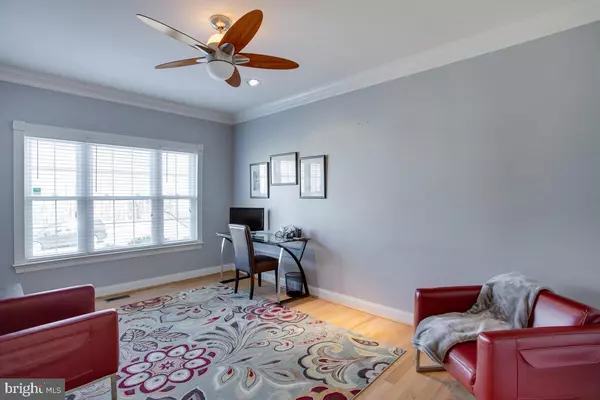$800,000
$775,000
3.2%For more information regarding the value of a property, please contact us for a free consultation.
4 Beds
4 Baths
4,670 SqFt
SOLD DATE : 05/14/2021
Key Details
Sold Price $800,000
Property Type Single Family Home
Sub Type Detached
Listing Status Sold
Purchase Type For Sale
Square Footage 4,670 sqft
Price per Sqft $171
Subdivision Lyons Creek Overlook
MLS Listing ID MDCA181150
Sold Date 05/14/21
Style Colonial
Bedrooms 4
Full Baths 4
HOA Fees $22/ann
HOA Y/N Y
Abv Grd Liv Area 4,670
Originating Board BRIGHT
Year Built 2004
Annual Tax Amount $7,113
Tax Year 2021
Lot Size 1.660 Acres
Acres 1.66
Property Description
This elegant brick front colonial will grab you right from the start as you enter the 2-story marble foyer. On the first floor youll find formal living and dining rooms with hardwood floors & crown molding with 10 ceilings, a fabulous kitchen with granite counters, breakfast bar and large island, a huge sunroom with lots of windows overlooking the trees, 2 story family room with gas fireplace, full bath, study, and laundry room. Front and back staircases lead to the second level with a fabulous master suite, including 2 walk in closets & a master bath with jetted tub & double vanity, plus 3 more spacious bedrooms, 2 more full baths, and a cozy reading nook. The unfinished walkout basement has 10 ceilings, plenty of windows, extra washer/dryer hookup, and utility sink, plus rough in for another bathroom. Enjoy the outdoors with 2 Trex decks, a concrete patio, and a hot tub! Roof replaced in 2020!! Youll love the oversized side load 2 car garage & all the driveway parking! This awesome community in north Dunkirk is an easy commute to DC and has a playground, basketball court, soccer area, and a community barn that can be reserved for private parties and events. Only 4 of this model in the neighborhood!
Location
State MD
County Calvert
Zoning RUR
Rooms
Basement Rough Bath Plumb, Walkout Level, Windows, Unfinished, Sump Pump, Space For Rooms, Rear Entrance
Interior
Interior Features Additional Stairway, Carpet, Ceiling Fan(s), Chair Railings, Crown Moldings, Family Room Off Kitchen, Formal/Separate Dining Room, Kitchen - Island, Walk-in Closet(s), WhirlPool/HotTub, Wood Floors
Hot Water Electric
Heating Heat Pump(s)
Cooling Central A/C
Fireplaces Number 1
Fireplaces Type Fireplace - Glass Doors, Gas/Propane
Equipment Built-In Microwave, Cooktop, Dishwasher, Disposal, Dryer - Front Loading, ENERGY STAR Clothes Washer, Exhaust Fan, Icemaker, Oven - Double, Refrigerator
Fireplace Y
Window Features Palladian,Screens
Appliance Built-In Microwave, Cooktop, Dishwasher, Disposal, Dryer - Front Loading, ENERGY STAR Clothes Washer, Exhaust Fan, Icemaker, Oven - Double, Refrigerator
Heat Source Oil, Electric
Exterior
Exterior Feature Deck(s), Patio(s)
Parking Features Garage - Side Entry, Garage Door Opener
Garage Spaces 2.0
Amenities Available Common Grounds, Party Room, Soccer Field, Tot Lots/Playground, Basketball Courts, Jog/Walk Path
Water Access N
Accessibility None
Porch Deck(s), Patio(s)
Attached Garage 2
Total Parking Spaces 2
Garage Y
Building
Lot Description Backs to Trees
Story 3
Sewer Community Septic Tank, Private Septic Tank
Water Well
Architectural Style Colonial
Level or Stories 3
Additional Building Above Grade, Below Grade
New Construction N
Schools
School District Calvert County Public Schools
Others
Senior Community No
Tax ID 0503177467
Ownership Fee Simple
SqFt Source Assessor
Special Listing Condition Standard
Read Less Info
Want to know what your home might be worth? Contact us for a FREE valuation!

Our team is ready to help you sell your home for the highest possible price ASAP

Bought with Kathleen A Foy • Redfin Corp
"My job is to find and attract mastery-based agents to the office, protect the culture, and make sure everyone is happy! "


