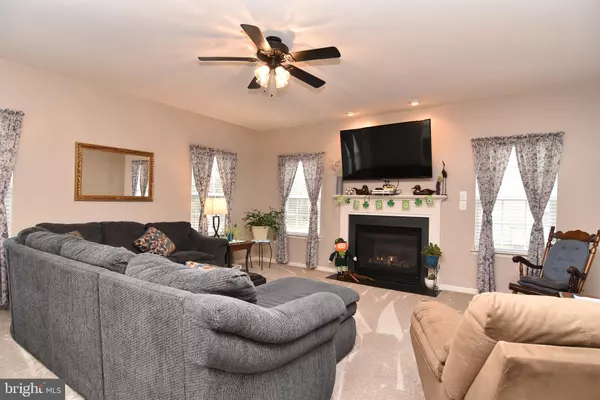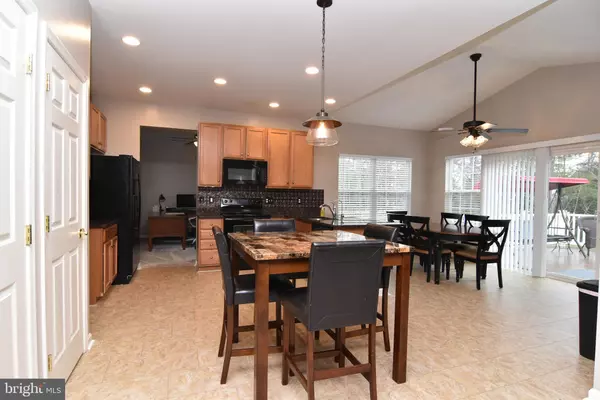$415,000
$415,000
For more information regarding the value of a property, please contact us for a free consultation.
4 Beds
3 Baths
2,458 SqFt
SOLD DATE : 05/17/2021
Key Details
Sold Price $415,000
Property Type Single Family Home
Sub Type Detached
Listing Status Sold
Purchase Type For Sale
Square Footage 2,458 sqft
Price per Sqft $168
Subdivision Stonewater Creek
MLS Listing ID DESU179532
Sold Date 05/17/21
Style Colonial,Contemporary
Bedrooms 4
Full Baths 2
Half Baths 1
HOA Fees $91/ann
HOA Y/N Y
Abv Grd Liv Area 2,458
Originating Board BRIGHT
Year Built 2010
Annual Tax Amount $1,185
Tax Year 2020
Lot Size 0.540 Acres
Acres 0.54
Lot Dimensions 94.00 x 221.00
Property Description
Welcome to the desirable community of Stonewater Creek! Conveniently located to Millsboro and Lewes/Rehoboth Beach area attractions, this 4 Bedroom/2.5 Bathroom home is situated on a premium over 1/2 acre lot backing to a wooded buffer. This home has a living room area and a family room area that have been freshly painted, an open kitchen and has a 2 foot bumpout extension around the perimeter of the home. New carpet has been installed on the first floor and new kitchen flooring. Upstairs, you will find the four bedrooms and two full bathrooms. The crawlspace has plenty of room to store boxes and suitcases. Large trex deck with adjoining concrete patio. New tankless propane Rinnai heater (2020). Washer and dryer (2017), Dishwasher (2016) and Disposal (2018). The community has very low HOA fees and includes use of the club house, community center, exercise room, outdoor pool and tennis courts. Schedule your showing today- this property is the only current listing in the community and it will not last long!
Location
State DE
County Sussex
Area Indian River Hundred (31008)
Zoning AR-1
Interior
Interior Features Attic, Breakfast Area, Combination Kitchen/Dining, Family Room Off Kitchen, Window Treatments
Hot Water Propane
Heating Heat Pump(s)
Cooling Central A/C
Flooring Carpet, Hardwood, Vinyl
Fireplaces Number 1
Fireplaces Type Gas/Propane
Equipment Dishwasher, Disposal, Dryer - Electric, Extra Refrigerator/Freezer, Icemaker, Microwave, Oven/Range - Electric, Refrigerator, Washer, Water Heater
Fireplace Y
Window Features Screens
Appliance Dishwasher, Disposal, Dryer - Electric, Extra Refrigerator/Freezer, Icemaker, Microwave, Oven/Range - Electric, Refrigerator, Washer, Water Heater
Heat Source Propane - Leased
Exterior
Exterior Feature Deck(s)
Parking Features Garage - Front Entry
Garage Spaces 6.0
Amenities Available Club House, Common Grounds, Exercise Room, Pool - Outdoor, Tennis Courts
Water Access N
View Trees/Woods
Roof Type Architectural Shingle
Accessibility None
Porch Deck(s)
Attached Garage 2
Total Parking Spaces 6
Garage Y
Building
Lot Description Backs to Trees, Partly Wooded, Premium, Trees/Wooded
Story 2
Foundation Block, Crawl Space
Sewer Public Sewer
Water Public
Architectural Style Colonial, Contemporary
Level or Stories 2
Additional Building Above Grade, Below Grade
New Construction N
Schools
School District Indian River
Others
Pets Allowed Y
HOA Fee Include Common Area Maintenance,Management,Pool(s),Recreation Facility,Reserve Funds,Snow Removal
Senior Community No
Tax ID 234-17.00-582.00
Ownership Fee Simple
SqFt Source Assessor
Acceptable Financing Cash, Conventional
Listing Terms Cash, Conventional
Financing Cash,Conventional
Special Listing Condition Standard
Pets Allowed Cats OK, Dogs OK
Read Less Info
Want to know what your home might be worth? Contact us for a FREE valuation!

Our team is ready to help you sell your home for the highest possible price ASAP

Bought with FRANK HORNSTEIN • Iron Valley Real Estate at The Beach
"My job is to find and attract mastery-based agents to the office, protect the culture, and make sure everyone is happy! "







