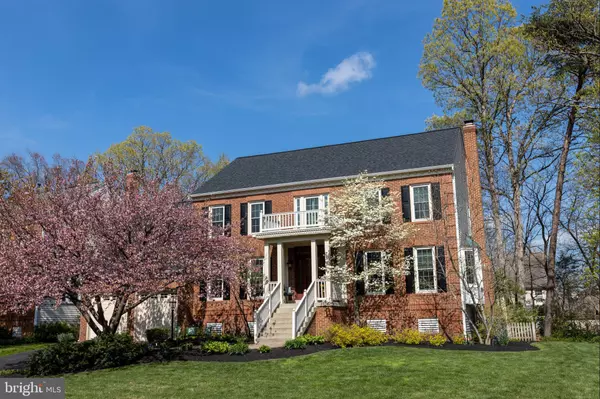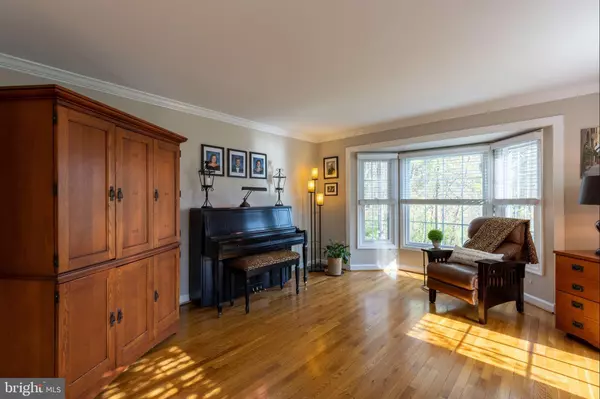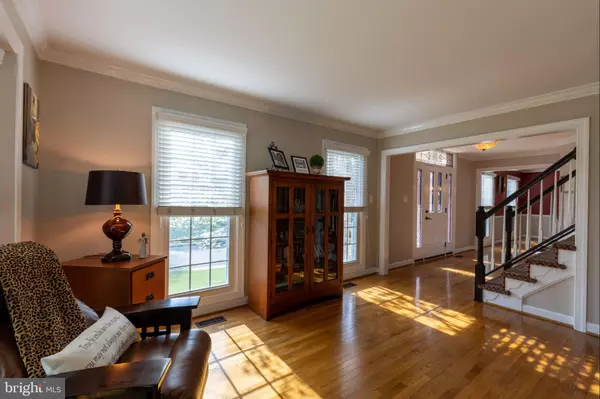$860,000
$765,000
12.4%For more information regarding the value of a property, please contact us for a free consultation.
5 Beds
5 Baths
4,179 SqFt
SOLD DATE : 05/17/2021
Key Details
Sold Price $860,000
Property Type Single Family Home
Sub Type Detached
Listing Status Sold
Purchase Type For Sale
Square Footage 4,179 sqft
Price per Sqft $205
Subdivision Compton Village
MLS Listing ID VAFX1189586
Sold Date 05/17/21
Style Colonial
Bedrooms 5
Full Baths 4
Half Baths 1
HOA Fees $80/qua
HOA Y/N Y
Abv Grd Liv Area 3,079
Originating Board BRIGHT
Year Built 1994
Annual Tax Amount $7,493
Tax Year 2021
Lot Size 9,951 Sqft
Acres 0.23
Property Description
LOCATION, LOCATION and PRIDE OF OWNERSHIP! This beautiful, brick front colonial is perfectly situated on a premium, cul-de-sac lot backing to trees and siding to treed common area! Tax record is incorrect-home is much larger than it reflects with well over 4,000 sq ft of finished living space. The main level features hardwood flooring throughout, a bright and open sunroom addition with vaulted ceilings that opens to the cozy family room with wood burning fireplace and to the updated kitchen with newer stainless steel appliance, breakfast bar and maple cabinetry. Also, on the first floor you will find a laundry/mud room, formal living room/potential office and separate dining room with butlers pantry. The upper level features 4 bedrooms and 3 remodeled full baths. The primary suite is HUGE with 2 walk in closets, updated bath with glass shower, spa bath tub and double vanity with loads of storage. The expansive primary bedroom also includes a bonus space perfect for a private office/workout space, hobby room, etc. The fully finished walk up basement has lots of light and includes a game room/recreation space, 5th bedroom (currently used as a gym), and another remodeled full bath. Enjoy plenty of space in the oversized 2 car garage with unique walk up storage area. Great fenced in yard for entertaining with composite decking, paver patio, firepit, shed, and mature trees. So many high quality updates to this home - complete window and door replacement, updated lighting, Elfa closet organizers, stone surfaces in all baths, sprinkler system, roof/gutters/dual zone HVAC/hot water heater replaced, maintenance free trim, and so much more. Sought after neighborhood with amenities to include pool, tennis court, walking trails and easy access to major commuting routes RT 28, RT 29, I 66 and FFX County Parkway.
Location
State VA
County Fairfax
Zoning 303
Rooms
Basement Full, Walkout Stairs, Sump Pump, Fully Finished, Heated, Improved, Interior Access, Outside Entrance, Windows
Interior
Interior Features Breakfast Area, Butlers Pantry, Carpet, Ceiling Fan(s), Crown Moldings, Dining Area, Family Room Off Kitchen, Floor Plan - Traditional, Formal/Separate Dining Room, Kitchen - Gourmet, Pantry, Recessed Lighting, Soaking Tub, Sprinkler System, Upgraded Countertops, Walk-in Closet(s), Window Treatments, Wood Floors
Hot Water Natural Gas
Heating Forced Air
Cooling Ceiling Fan(s), Central A/C
Fireplaces Number 1
Fireplaces Type Mantel(s), Wood
Equipment Built-In Microwave, Dishwasher, Disposal, Dryer, Extra Refrigerator/Freezer, Humidifier, Refrigerator, Stainless Steel Appliances, Washer, Water Heater, Oven/Range - Electric
Fireplace Y
Appliance Built-In Microwave, Dishwasher, Disposal, Dryer, Extra Refrigerator/Freezer, Humidifier, Refrigerator, Stainless Steel Appliances, Washer, Water Heater, Oven/Range - Electric
Heat Source Natural Gas
Laundry Main Floor
Exterior
Exterior Feature Patio(s)
Parking Features Garage - Front Entry, Garage Door Opener, Oversized
Garage Spaces 2.0
Fence Wood, Fully
Amenities Available Basketball Courts, Bike Trail, Common Grounds, Jog/Walk Path, Pool - Outdoor, Swimming Pool, Tennis Courts, Tot Lots/Playground
Water Access N
View Garden/Lawn, Trees/Woods
Accessibility None
Porch Patio(s)
Attached Garage 2
Total Parking Spaces 2
Garage Y
Building
Lot Description Backs to Trees, Cul-de-sac, Landscaping, No Thru Street, Partly Wooded, Premium, Private, Rear Yard, SideYard(s), Trees/Wooded
Story 3
Sewer Public Sewer
Water Public
Architectural Style Colonial
Level or Stories 3
Additional Building Above Grade, Below Grade
New Construction N
Schools
Elementary Schools Centreville
Middle Schools Liberty
High Schools Centreville
School District Fairfax County Public Schools
Others
HOA Fee Include Common Area Maintenance,Management,Pool(s),Road Maintenance,Snow Removal,Trash
Senior Community No
Tax ID 0653 12050025
Ownership Fee Simple
SqFt Source Assessor
Special Listing Condition Standard
Read Less Info
Want to know what your home might be worth? Contact us for a FREE valuation!

Our team is ready to help you sell your home for the highest possible price ASAP

Bought with Susan L Minnick • McEnearney Associates, Inc.
"My job is to find and attract mastery-based agents to the office, protect the culture, and make sure everyone is happy! "







