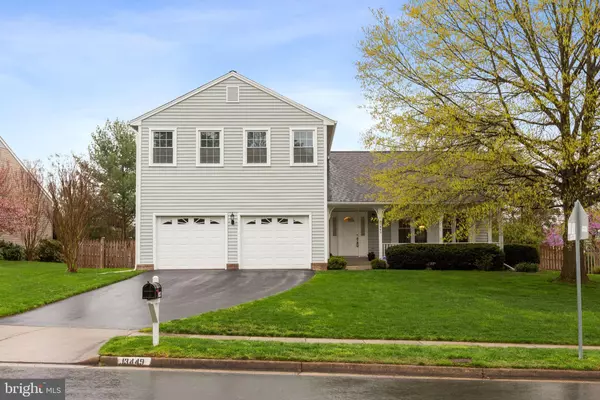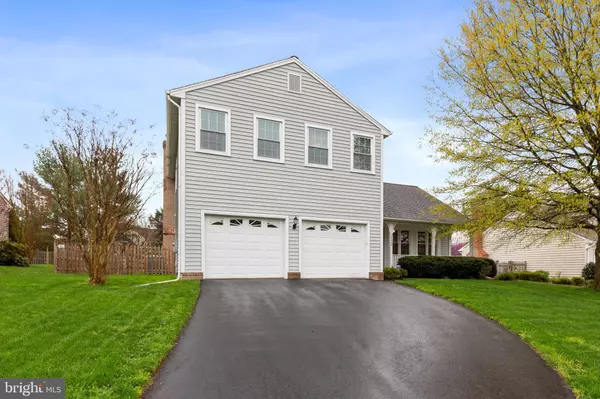$804,616
$744,900
8.0%For more information regarding the value of a property, please contact us for a free consultation.
4 Beds
4 Baths
3,363 SqFt
SOLD DATE : 05/25/2021
Key Details
Sold Price $804,616
Property Type Single Family Home
Sub Type Detached
Listing Status Sold
Purchase Type For Sale
Square Footage 3,363 sqft
Price per Sqft $239
Subdivision Poplar Tree Estates
MLS Listing ID VAFX1192512
Sold Date 05/25/21
Style Split Level
Bedrooms 4
Full Baths 3
Half Baths 1
HOA Fees $41/qua
HOA Y/N Y
Abv Grd Liv Area 2,269
Originating Board BRIGHT
Year Built 1987
Annual Tax Amount $7,405
Tax Year 2021
Lot Size 0.287 Acres
Acres 0.29
Property Description
**OFFER DEADLINE: Monday, 4/26 @ 12pm**Prepare to be impressed! Wonderfully-upgraded "Hampton" model in always-popular Poplar Tree Estates will provide new owners with years of comfortable and carefree living! Generous room sizes paired with a great floorplan create the perfect space for daily living and entertaining! A wide entry foyer with front door sidelights and new hardwood flooring (2016) throughout the main level provide a warm welcome! Formal living & dining rooms offer nice touches such as crown molding and chair rail. The heart of this nice home is the completely renovated kitchen (2017) featuring: new SS appliances; 42" Shaker-style cabinetry with soft-close doors & drawers; quartz countertops; center island; pull-out pantry; built-in desk console; custom knee wall & more! Adjoining family room provides plenty of space for movie nights in front of the charming brick wood-burning fireplace! Direct access to the wonderful screened porch with ceiling fan & skylight overlooking fully-fenced (2016) rear yard complete with playset (2017) and raised bed garden! Convenient laundry (new clothes washer 2020) and powder room complete the main level! Upper level provides four spacious bedrooms all with ceiling fans (2016) and two full bathrooms. Large primary bedroom along with fully-renovated (2015) en suite bathroom boasts frameless shower; soaking tub; & granite countertop with two sinks! Fully-finished lower level includes spacious rec room (large enough for some serious ping pong tournaments!); two large bonus rooms; a full bathroom with tub/shower; utility room; and storage room - plenty of options for future media room, home office, gym or craft/hobby room! Ideally situated on a large & level 0.29 acre lot with plenty of curb appeal, this wonderful home enjoys the many benefits and amenties available within the Poplar Tree Estates community. The Fairfax County Public School pyramid of Poplar Tree ES, Rocky Run MS & Chantilly HS is rated amongst the highest in the system! Of particular note, Poplar Tree ES was recently awarded the National Blue Ribbon Award by the U.S. Dept of Education as an Exemplary High-Performing School, one of only two public elementary schools to receive this prestigious award in 2020! This vibrant community provides fantastic amenities (with low monthly dues): community pool sponsoring the NVSL swim team (Go Pirates!!); recently-updated pool house; tennis courts; tot lots; plus a number of widely-attended social events throughout the year! The location is unbeatable with quick access to major commute routes including I-66; Rt29/50; Rt28 & Fairfax County Parkway with Stringfellow Rd Park & Ride lot just a few blocks away. Local options abound for dining/shopping/entertainment including Fair Lakes Shopping Center; Fair Oaks Mall; Fairfax Corner plus the Chantilly Regional Public Library; Big Rocky Run trail; EC Lawrence Park and many others! This one has it all!!
Location
State VA
County Fairfax
Zoning 302
Rooms
Other Rooms Living Room, Dining Room, Primary Bedroom, Bedroom 2, Bedroom 3, Bedroom 4, Kitchen, Family Room, Foyer, Laundry, Recreation Room, Utility Room, Bathroom 2, Bathroom 3, Bonus Room, Primary Bathroom, Half Bath, Screened Porch
Basement Connecting Stairway, Fully Finished, Heated, Improved, Interior Access, Sump Pump, Windows
Interior
Interior Features Breakfast Area, Carpet, Ceiling Fan(s), Chair Railings, Crown Moldings, Family Room Off Kitchen, Floor Plan - Traditional, Formal/Separate Dining Room, Kitchen - Gourmet, Kitchen - Eat-In, Kitchen - Island, Kitchen - Table Space, Primary Bath(s), Recessed Lighting, Soaking Tub, Tub Shower, Upgraded Countertops, Wainscotting, Walk-in Closet(s), Wood Floors
Hot Water Natural Gas
Heating Forced Air, Programmable Thermostat, Humidifier
Cooling Central A/C, Ceiling Fan(s), Programmable Thermostat
Flooring Hardwood, Ceramic Tile, Carpet
Fireplaces Number 1
Fireplaces Type Wood, Brick, Fireplace - Glass Doors
Equipment Built-In Microwave, Oven/Range - Electric, Dishwasher, Disposal, Refrigerator, Icemaker, Dryer, Washer, Exhaust Fan, Extra Refrigerator/Freezer, Humidifier, Stainless Steel Appliances
Fireplace Y
Window Features Double Hung,Double Pane,Insulated
Appliance Built-In Microwave, Oven/Range - Electric, Dishwasher, Disposal, Refrigerator, Icemaker, Dryer, Washer, Exhaust Fan, Extra Refrigerator/Freezer, Humidifier, Stainless Steel Appliances
Heat Source Natural Gas
Laundry Has Laundry, Main Floor, Washer In Unit, Dryer In Unit
Exterior
Exterior Feature Porch(es), Screened
Garage Garage - Front Entry, Garage Door Opener, Inside Access
Garage Spaces 4.0
Fence Board, Rear, Wood
Amenities Available Swimming Pool, Pool - Outdoor, Tennis Courts, Tot Lots/Playground, Club House, Jog/Walk Path
Waterfront N
Water Access N
View Garden/Lawn
Accessibility None
Porch Porch(es), Screened
Parking Type Attached Garage, Driveway, On Street
Attached Garage 2
Total Parking Spaces 4
Garage Y
Building
Lot Description Front Yard, Landscaping, Level, Rear Yard, SideYard(s)
Story 3
Sewer Public Sewer
Water Public
Architectural Style Split Level
Level or Stories 3
Additional Building Above Grade, Below Grade
Structure Type Dry Wall
New Construction N
Schools
Elementary Schools Poplar Tree
Middle Schools Rocky Run
High Schools Chantilly
School District Fairfax County Public Schools
Others
Pets Allowed Y
HOA Fee Include Common Area Maintenance,Management,Pool(s),Reserve Funds
Senior Community No
Tax ID 0453 03 0566
Ownership Fee Simple
SqFt Source Assessor
Special Listing Condition Standard
Pets Description Dogs OK, Cats OK
Read Less Info
Want to know what your home might be worth? Contact us for a FREE valuation!

Our team is ready to help you sell your home for the highest possible price ASAP

Bought with Steven D Bingham • Redfin Corporation

"My job is to find and attract mastery-based agents to the office, protect the culture, and make sure everyone is happy! "






