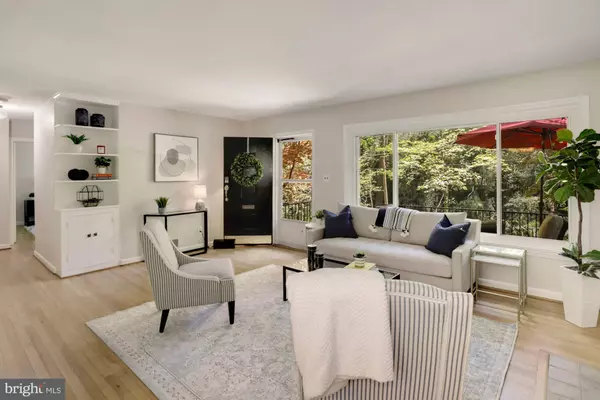$755,405
$639,900
18.1%For more information regarding the value of a property, please contact us for a free consultation.
4 Beds
2 Baths
1,841 SqFt
SOLD DATE : 05/26/2021
Key Details
Sold Price $755,405
Property Type Single Family Home
Sub Type Detached
Listing Status Sold
Purchase Type For Sale
Square Footage 1,841 sqft
Price per Sqft $410
Subdivision Seven Oaks
MLS Listing ID MDMC754580
Sold Date 05/26/21
Style Traditional,Ranch/Rambler
Bedrooms 4
Full Baths 2
HOA Y/N N
Abv Grd Liv Area 1,151
Originating Board BRIGHT
Year Built 1956
Annual Tax Amount $6,127
Tax Year 2020
Lot Size 6,355 Sqft
Acres 0.15
Property Description
Picture perfect! Gorgeous red brick rambler located in the desired Seven Oaks neighborhood close to Sligo Creek Park and walking distance to downtown Silver Spring. A charming front porch welcomes guests to this beautiful and well maintained home. Freshly painted throughout and featuring newer windows and gleaming hardwood floors on the entire first floor. Step inside to a large and light filled family room featuring a wood burning fireplace and expansive picture window. The family room seamlessly flows into the generous size dining room, which opens to the kitchen. The gourmet kitchen features gas cooking, granite counters, and newly refinished white cabinets with plenty of counter space. Three large bedrooms, all with custom closets, are ideally located on the main level. An updated full bathroom, linen and coat closet complete the first floor. The lower level features a large recreation room with new grey tile throughout. A full bath with shower, bedroom, laundry and additional storage complete the lower level living space. In addition, the home features an oversized one car garage that is conveniently accessed in the lower level. The home provides abundant outdoor entertaining space with a sizable fenced backyard, lush landscaping and a wood deck with built in seating. This is truly a must see!
Location
State MD
County Montgomery
Zoning R60
Rooms
Basement Interior Access
Main Level Bedrooms 3
Interior
Hot Water Natural Gas
Heating Forced Air
Cooling Central A/C
Fireplaces Number 1
Fireplaces Type Brick
Fireplace Y
Heat Source Natural Gas
Exterior
Parking Features Garage - Front Entry
Garage Spaces 2.0
Water Access N
Accessibility None
Attached Garage 1
Total Parking Spaces 2
Garage Y
Building
Story 2
Sewer Public Sewer
Water Public
Architectural Style Traditional, Ranch/Rambler
Level or Stories 2
Additional Building Above Grade, Below Grade
New Construction N
Schools
Elementary Schools Sligo Creek
Middle Schools Silver Spring International
High Schools Northwood
School District Montgomery County Public Schools
Others
Senior Community No
Tax ID 161301038348
Ownership Fee Simple
SqFt Source Assessor
Special Listing Condition Standard
Read Less Info
Want to know what your home might be worth? Contact us for a FREE valuation!

Our team is ready to help you sell your home for the highest possible price ASAP

Bought with Jennifer S Smira • Compass
"My job is to find and attract mastery-based agents to the office, protect the culture, and make sure everyone is happy! "







