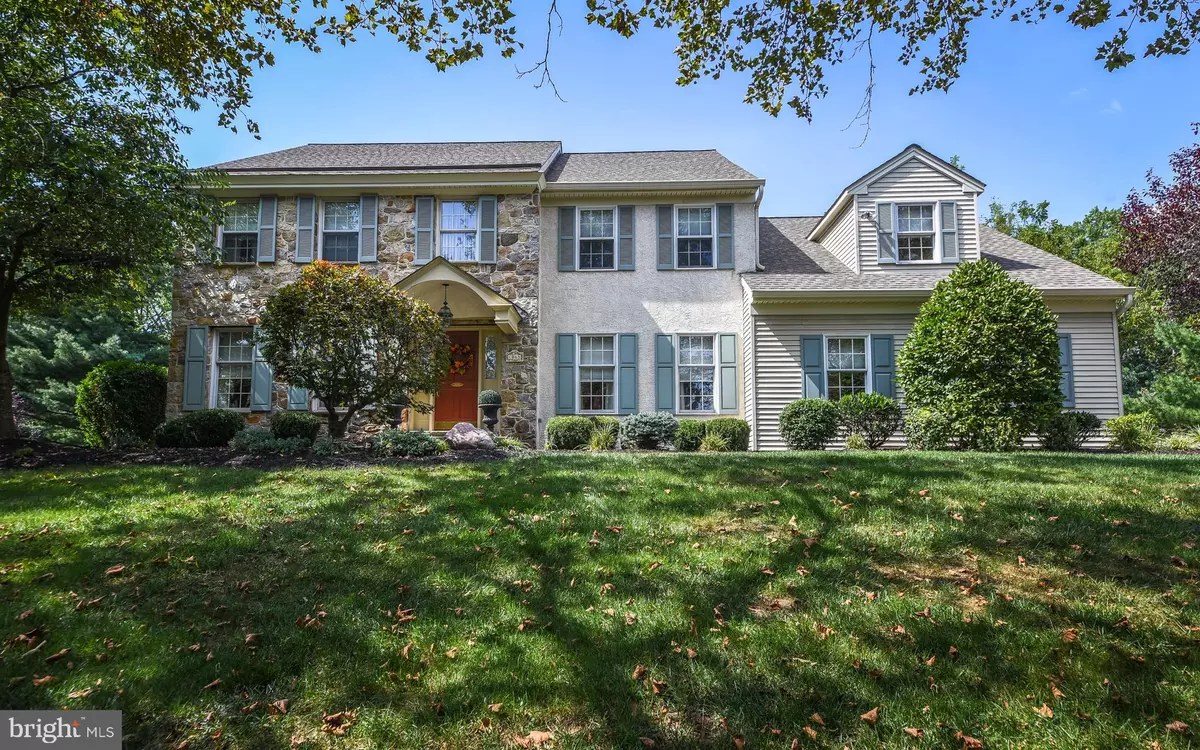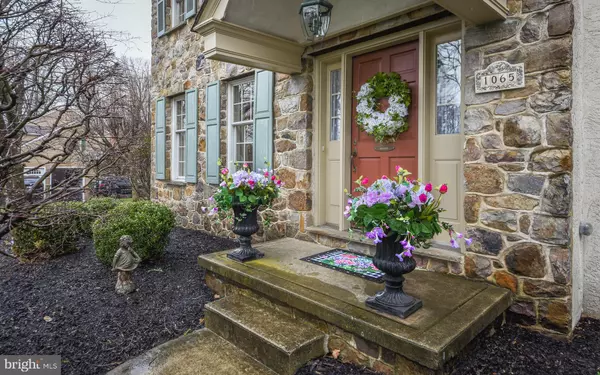$825,000
$825,000
For more information regarding the value of a property, please contact us for a free consultation.
4 Beds
3 Baths
4,963 SqFt
SOLD DATE : 05/27/2021
Key Details
Sold Price $825,000
Property Type Single Family Home
Sub Type Detached
Listing Status Sold
Purchase Type For Sale
Square Footage 4,963 sqft
Price per Sqft $166
Subdivision Oak Ridge
MLS Listing ID PAMC686110
Sold Date 05/27/21
Style Colonial
Bedrooms 4
Full Baths 2
Half Baths 1
HOA Y/N N
Abv Grd Liv Area 3,739
Originating Board BRIGHT
Year Built 1988
Annual Tax Amount $8,919
Tax Year 2020
Lot Size 0.690 Acres
Acres 0.69
Property Description
Welcome to your new home!! This impeccably maintained and improved property in Oak Ridge Estates is a true wow, from the stately entry foyer to the finished basement- just unpack and enjoy! The gracious two story foyer is flanked by the formal living room and a handsome executive office privately set apart by French doors with beveled glass. The formal dining room is large enough for well attended holiday meals to be enjoyed. The heart of the home showcases a gleaming kitchen with stainless steel appliances, granite island and counters, tiled backsplash, and a view of the outdoors from the breakfast area which directly accesses the patio. The family room/great room features a vaulted ceiling, with the focal point of a stone gas fireplace, and designer silhouette shades. The main level is completed with a powder room, laundry and inside access to the two car garage. Upstairs is the large owners' suite with an adjacent sitting room and second office space. This master retreat also has its own updated full bath with a spa tub, separate shower, separate vanity area, & walk-in closet. All of the other bedrooms have a ceiling fan and the 3 family bedrooms share a full updated hall bath. The lower level is mostly finished measuring 36x34 (1224 sq ft) and still has ample storage space in the unfinished section. Outdoors, the private yard is enhanced by a beautiful paver patio, lovely manicured landscaping, and new fencing. This meticulously kept home is TRULY MOVE-IN READY!! Do not miss your opportunity to own this wonderful home in the Oak Ridge Estates community, located in award winning Wissahickon School District, minutes to public and private schools, Montgomery County Community College, the new and growing Center Square Commons, popular restaurants, and close access to many major arteries. Come visit right away. Beautiful homes in Oak Ridge do not last.
Location
State PA
County Montgomery
Area Whitpain Twp (10666)
Zoning R1
Rooms
Other Rooms Living Room, Dining Room, Primary Bedroom, Sitting Room, Bedroom 2, Bedroom 3, Bedroom 4, Kitchen, Family Room, Basement, Foyer, Study, Laundry, Office, Utility Room, Bathroom 2, Primary Bathroom
Basement Full, Partially Finished, Poured Concrete
Interior
Hot Water Natural Gas
Heating Forced Air
Cooling Central A/C
Fireplaces Number 1
Fireplaces Type Gas/Propane
Equipment Built-In Range, Oven - Self Cleaning, Refrigerator, Disposal, Built-In Microwave, Dishwasher, Extra Refrigerator/Freezer, Stainless Steel Appliances
Fireplace Y
Appliance Built-In Range, Oven - Self Cleaning, Refrigerator, Disposal, Built-In Microwave, Dishwasher, Extra Refrigerator/Freezer, Stainless Steel Appliances
Heat Source Natural Gas
Laundry Main Floor
Exterior
Parking Features Garage - Side Entry, Garage Door Opener, Inside Access
Garage Spaces 8.0
Fence Partially, Wood
Water Access N
View Garden/Lawn
Accessibility None
Attached Garage 2
Total Parking Spaces 8
Garage Y
Building
Story 2
Sewer Public Sewer
Water Public
Architectural Style Colonial
Level or Stories 2
Additional Building Above Grade, Below Grade
New Construction N
Schools
Middle Schools Wissahickon
High Schools Wissahickon
School District Wissahickon
Others
Senior Community No
Tax ID 66-00-04940-169
Ownership Fee Simple
SqFt Source Estimated
Security Features Security System
Acceptable Financing Cash, Conventional
Listing Terms Cash, Conventional
Financing Cash,Conventional
Special Listing Condition Standard
Read Less Info
Want to know what your home might be worth? Contact us for a FREE valuation!

Our team is ready to help you sell your home for the highest possible price ASAP

Bought with Vicken Bazarbashian • Redfin Corporation
"My job is to find and attract mastery-based agents to the office, protect the culture, and make sure everyone is happy! "







