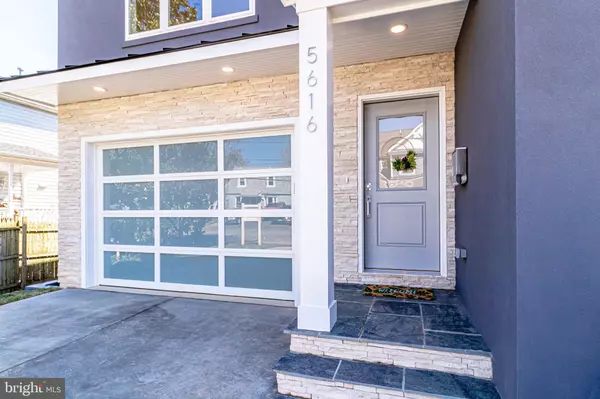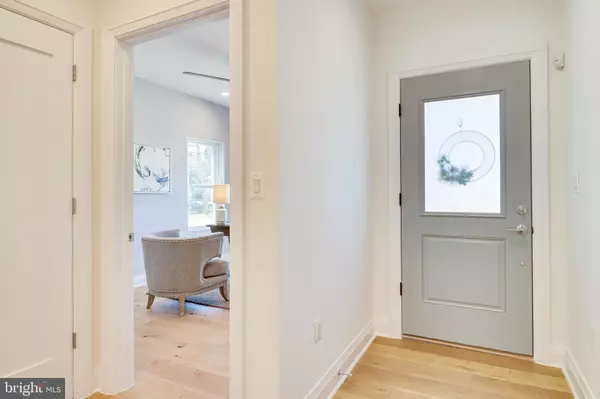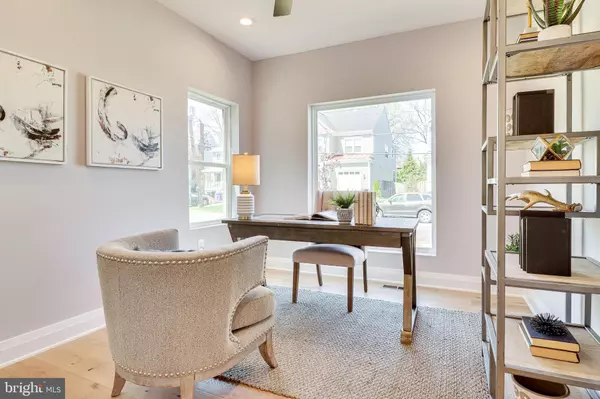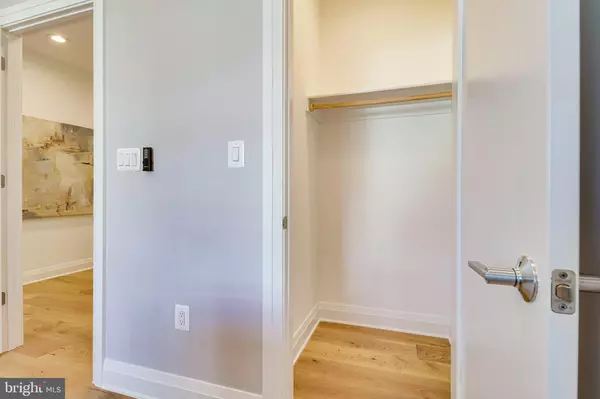$1,430,000
$1,449,000
1.3%For more information regarding the value of a property, please contact us for a free consultation.
5 Beds
5 Baths
3,557 SqFt
SOLD DATE : 05/28/2021
Key Details
Sold Price $1,430,000
Property Type Single Family Home
Sub Type Detached
Listing Status Sold
Purchase Type For Sale
Square Footage 3,557 sqft
Price per Sqft $402
Subdivision Glencarlyn
MLS Listing ID VAAR178822
Sold Date 05/28/21
Style Transitional
Bedrooms 5
Full Baths 5
HOA Y/N N
Abv Grd Liv Area 2,473
Originating Board BRIGHT
Year Built 2021
Annual Tax Amount $6,141
Tax Year 2020
Lot Size 6,000 Sqft
Acres 0.14
Property Description
Missed out on this home? We have others coming soon under $1.6M. Visit https://www.ccottages.com/signatures. You asked, we listened! Introducing Classic Cottages' Signatures Series: smaller 3,500-4,200 sqft/4-5 bedroom models built with the same quality and care that has become a cornerstone of Classic Cottages building over the past 10 years. These models have everything on your new home checklist: versatile spaces, open floor plans, plentiful storage, stainless steel appliances, quartz and marble countertops, energy efficient products, walk-in closets, and designer lighting, plumbing, and hardware finishes all within budget under $1.6M! Additional home sites to deliver in 6 months visit https://www.ccottages.com/signatures for more information
Location
State VA
County Arlington
Zoning R-6
Rooms
Other Rooms Laundry, Recreation Room, Bonus Room
Basement Fully Finished
Main Level Bedrooms 1
Interior
Interior Features Ceiling Fan(s), Floor Plan - Open, Wet/Dry Bar
Hot Water Tankless
Heating Forced Air, Heat Pump(s)
Cooling Ceiling Fan(s), Central A/C
Flooring Hardwood, Carpet, Ceramic Tile
Fireplaces Number 1
Fireplaces Type Gas/Propane
Equipment Built-In Microwave, Dishwasher, Disposal, Humidifier, Oven/Range - Gas, Range Hood, Refrigerator, Stainless Steel Appliances, Water Dispenser, Water Heater - Tankless
Fireplace Y
Appliance Built-In Microwave, Dishwasher, Disposal, Humidifier, Oven/Range - Gas, Range Hood, Refrigerator, Stainless Steel Appliances, Water Dispenser, Water Heater - Tankless
Heat Source Natural Gas
Exterior
Parking Features Garage - Front Entry, Oversized
Garage Spaces 1.0
Fence Fully, Privacy
Water Access N
Roof Type Architectural Shingle
Accessibility None
Attached Garage 1
Total Parking Spaces 1
Garage Y
Building
Story 3
Sewer Public Sewer
Water Public
Architectural Style Transitional
Level or Stories 3
Additional Building Above Grade, Below Grade
Structure Type 9'+ Ceilings
New Construction Y
Schools
Elementary Schools Carlin Springs
Middle Schools Kenmore
High Schools Washington-Liberty
School District Arlington County Public Schools
Others
Senior Community No
Tax ID 21-030-004
Ownership Fee Simple
SqFt Source Assessor
Security Features Security System
Special Listing Condition Standard
Read Less Info
Want to know what your home might be worth? Contact us for a FREE valuation!

Our team is ready to help you sell your home for the highest possible price ASAP

Bought with Blake Davenport • RLAH @properties
"My job is to find and attract mastery-based agents to the office, protect the culture, and make sure everyone is happy! "







