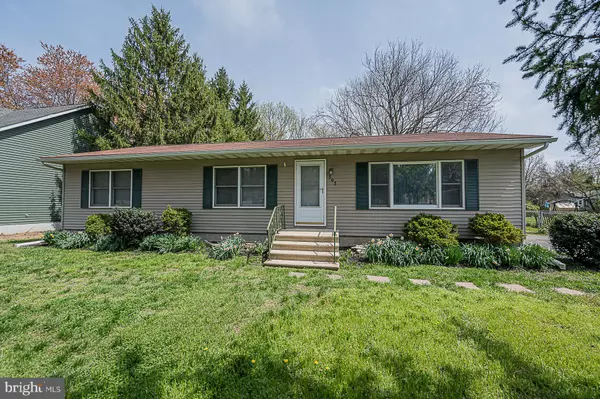$310,000
$319,900
3.1%For more information regarding the value of a property, please contact us for a free consultation.
3 Beds
1 Bath
1,248 SqFt
SOLD DATE : 05/28/2021
Key Details
Sold Price $310,000
Property Type Single Family Home
Sub Type Detached
Listing Status Sold
Purchase Type For Sale
Square Footage 1,248 sqft
Price per Sqft $248
Subdivision Kent Island Estates
MLS Listing ID MDQA147342
Sold Date 05/28/21
Style Ranch/Rambler
Bedrooms 3
Full Baths 1
HOA Fees $1/ann
HOA Y/N Y
Abv Grd Liv Area 1,248
Originating Board BRIGHT
Year Built 1981
Annual Tax Amount $2,204
Tax Year 2020
Lot Size 0.372 Acres
Acres 0.37
Property Description
Lovely rancher in sought after and water privileged Kent Island Estates. Kitchen with large table space, bright and freshly painted wainscoting and sliders to the huge deck and fenced in back yard and a brand new shed. The living room is located off of the kitchen and features hardwood floors. Additionally you will find hardwood floors in the dining room as well as the hallway leading to the three bedrooms, two of which have brand new carpet. Just a short walk to any of the community beaches and playground. Located close to the gorgeous Romancoke Pier for fishing, the Kent Island Trail for all of your biking, running and walking needs as well as shopping and dining. Matapeake school district! Public sewer is in so no need to worry about septic! Super location for commuting. Here is your chance to enjoy the Shore lifestyle and all it has to offer!
Location
State MD
County Queen Annes
Zoning NC-20
Rooms
Other Rooms Living Room, Kitchen
Main Level Bedrooms 3
Interior
Interior Features Attic, Carpet, Ceiling Fan(s), Dining Area, Entry Level Bedroom, Kitchen - Eat-In, Kitchen - Table Space, Tub Shower, Upgraded Countertops, Water Treat System, Window Treatments, Wood Floors
Hot Water Electric
Heating Baseboard - Electric
Cooling Central A/C, Ceiling Fan(s)
Flooring Carpet, Hardwood, Vinyl
Fireplace N
Heat Source Electric
Laundry Has Laundry, Main Floor
Exterior
Exterior Feature Deck(s)
Fence Chain Link
Amenities Available Beach, Water/Lake Privileges
Waterfront N
Water Access Y
Roof Type Asphalt,Shingle
Accessibility Low Pile Carpeting
Porch Deck(s)
Garage N
Building
Lot Description Cleared, Front Yard, Level, Rear Yard
Story 1
Foundation Crawl Space
Sewer Public Sewer
Water Well
Architectural Style Ranch/Rambler
Level or Stories 1
Additional Building Above Grade, Below Grade
New Construction N
Schools
Elementary Schools Matapeake
Middle Schools Matapeake
High Schools Kent Island
School District Queen Anne'S County Public Schools
Others
Pets Allowed Y
HOA Fee Include Common Area Maintenance
Senior Community No
Tax ID 1804002350
Ownership Fee Simple
SqFt Source Assessor
Acceptable Financing Cash, Conventional, FHA, Negotiable, VA
Listing Terms Cash, Conventional, FHA, Negotiable, VA
Financing Cash,Conventional,FHA,Negotiable,VA
Special Listing Condition Standard
Pets Description No Pet Restrictions
Read Less Info
Want to know what your home might be worth? Contact us for a FREE valuation!

Our team is ready to help you sell your home for the highest possible price ASAP

Bought with Fabiana C Zelaya • Compass

"My job is to find and attract mastery-based agents to the office, protect the culture, and make sure everyone is happy! "







