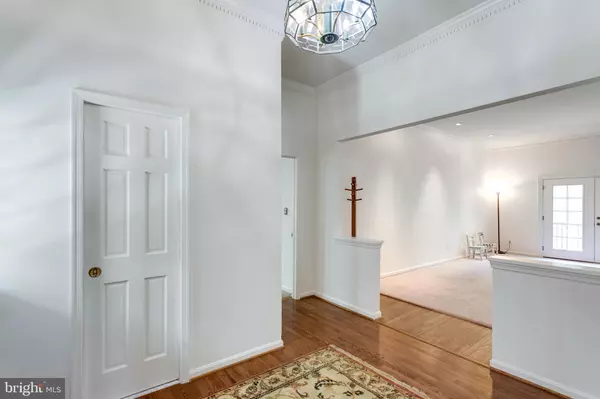$1,440,000
$1,399,000
2.9%For more information regarding the value of a property, please contact us for a free consultation.
5 Beds
5 Baths
6,844 SqFt
SOLD DATE : 05/28/2021
Key Details
Sold Price $1,440,000
Property Type Single Family Home
Sub Type Detached
Listing Status Sold
Purchase Type For Sale
Square Footage 6,844 sqft
Price per Sqft $210
Subdivision Tally Ho
MLS Listing ID VAFX1192932
Sold Date 05/28/21
Style Craftsman
Bedrooms 5
Full Baths 4
Half Baths 1
HOA Fees $108/ann
HOA Y/N Y
Abv Grd Liv Area 5,688
Originating Board BRIGHT
Year Built 1973
Annual Tax Amount $13,186
Tax Year 2021
Lot Size 5.099 Acres
Acres 5.1
Property Description
Renovated home perfectly sited amidst towering trees, lush lawn and extensive landscaping on 5 acres in the Tally Ho equestrian community! The backyard oasis boasts a multitude of recreational venues - sparkling pool, relaxing hot tub, or enjoying the spectacular views on the 2-tiered low maintenance Trex deck - all surrounded in ultimate privacy! The addition of an upper level turned the rambler into a 4-bedroom, 4 1/2 bathroom arts and crafts style home. A convenient main level owner's suite with separate sitting room and bathroom with heated floors, soaking tub and spacious shower with double heads and benches. Other notable highlights include a gorgeous kitchen with high end appliances, 12 foot ceilings and hardwood floors on the main level, professional sound studio above the garage and a pavilion room with cathedral ceilings and gabled architectural window. The walkout lower level with deck and pool access is equipped with a full kitchen making it an ideal in-law suite or easy entertaining by the pool. Included with HOA dues, horse owners are welcome to use the trails throughout the neighborhood and riding ring with equestrian center provided by the community of Tally Ho , so bring your horses! enjoy sunsets from the adirondack chairs by the Community pond!
Location
State VA
County Fairfax
Zoning 100
Rooms
Other Rooms Living Room, Dining Room, Primary Bedroom, Sitting Room, Bedroom 2, Bedroom 3, Bedroom 4, Bedroom 5, Kitchen, Family Room, Foyer, Study, Sun/Florida Room, Exercise Room, Great Room, Loft, Recreation Room, Bonus Room
Basement Fully Finished, Walkout Level
Main Level Bedrooms 1
Interior
Interior Features 2nd Kitchen, Breakfast Area, Built-Ins, Carpet, Ceiling Fan(s), Crown Moldings, Entry Level Bedroom, Family Room Off Kitchen, Formal/Separate Dining Room, Kitchen - Eat-In, Kitchen - Island, Primary Bath(s), Recessed Lighting, Skylight(s), Soaking Tub, Tub Shower, Upgraded Countertops, Walk-in Closet(s), Water Treat System, WhirlPool/HotTub, Wood Floors
Hot Water Electric
Heating Heat Pump(s)
Cooling Central A/C
Flooring Hardwood, Carpet
Fireplaces Number 2
Fireplaces Type Brick, Wood
Equipment Built-In Microwave, Dishwasher, Disposal, Cooktop, Dryer, Microwave, Oven - Double, Refrigerator, Stainless Steel Appliances, Cooktop - Down Draft
Fireplace Y
Window Features Bay/Bow,Skylights
Appliance Built-In Microwave, Dishwasher, Disposal, Cooktop, Dryer, Microwave, Oven - Double, Refrigerator, Stainless Steel Appliances, Cooktop - Down Draft
Heat Source Electric, Oil
Laundry Lower Floor
Exterior
Exterior Feature Deck(s), Porch(es)
Garage Garage - Front Entry, Garage Door Opener
Garage Spaces 2.0
Pool Heated
Waterfront N
Water Access N
Roof Type Composite
Accessibility None
Porch Deck(s), Porch(es)
Parking Type Attached Garage
Attached Garage 2
Total Parking Spaces 2
Garage Y
Building
Story 3
Sewer Septic < # of BR
Water Well
Architectural Style Craftsman
Level or Stories 3
Additional Building Above Grade, Below Grade
New Construction N
Schools
Elementary Schools Forestville
Middle Schools Cooper
High Schools Langley
School District Fairfax County Public Schools
Others
Senior Community No
Tax ID 0071 03 0015
Ownership Fee Simple
SqFt Source Assessor
Special Listing Condition Standard
Read Less Info
Want to know what your home might be worth? Contact us for a FREE valuation!

Our team is ready to help you sell your home for the highest possible price ASAP

Bought with Omar J Samaha • Long & Foster Real Estate, Inc.

"My job is to find and attract mastery-based agents to the office, protect the culture, and make sure everyone is happy! "







