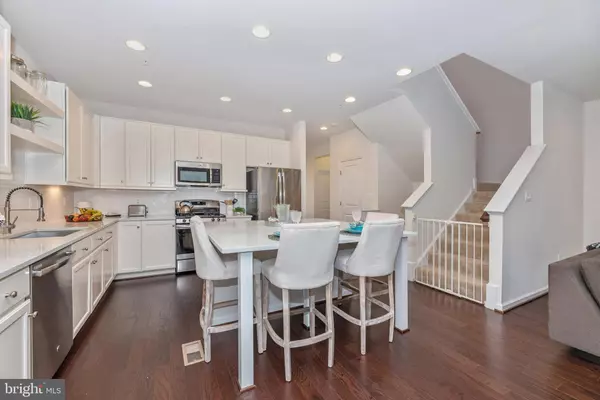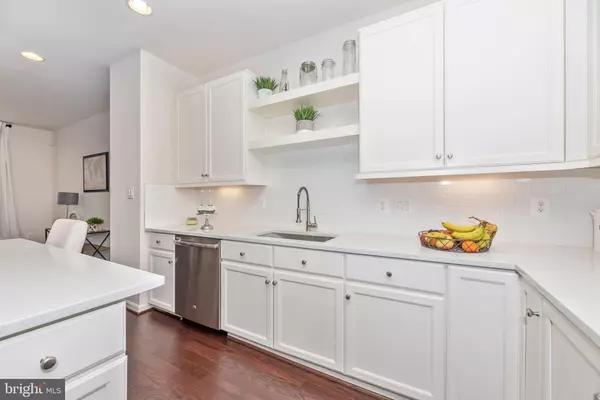$451,000
$439,000
2.7%For more information regarding the value of a property, please contact us for a free consultation.
4 Beds
4 Baths
2,460 SqFt
SOLD DATE : 06/07/2021
Key Details
Sold Price $451,000
Property Type Townhouse
Sub Type Interior Row/Townhouse
Listing Status Sold
Purchase Type For Sale
Square Footage 2,460 sqft
Price per Sqft $183
Subdivision Tallyn Ridge
MLS Listing ID MDFR279006
Sold Date 06/07/21
Style Contemporary
Bedrooms 4
Full Baths 3
Half Baths 1
HOA Fees $100/mo
HOA Y/N Y
Abv Grd Liv Area 2,460
Originating Board BRIGHT
Year Built 2017
Annual Tax Amount $4,048
Tax Year 2021
Lot Size 2,160 Sqft
Acres 0.05
Property Description
Stunning almost new (2017) townhome with spacious attached 2 car garage, 4 bedrooms, 3 1/2 baths backing to Pinecliff park/woodlands. The kitchen is the heart of this open home with bright white cabinetry, stunning tile backsplash, stainless steel appliances and an oversized Quartz Countertop island. Gleaming modern hardwood floors on the main living level and 9' ceilings. Main level offers access to the deck which includes a screened covered porch area for summer evenings. Lower level has additional full bedroom and full bath plus the perfect rec room and has walk out access to the fenced back yard and patio. Upper level has generous 3 bedrooms. The fabulous community includes access to the pool, clubhouse, and play areas right next to Pinecliff Park and only minutes from Downtown Frederick. Oakdale Schools. Shows like a model home!
Location
State MD
County Frederick
Zoning RESIDENTIAL
Rooms
Other Rooms Dining Room, Kitchen, Family Room, Recreation Room
Basement Fully Finished, Walkout Level, Windows
Interior
Interior Features Floor Plan - Open, Recessed Lighting, Upgraded Countertops, Walk-in Closet(s), Wood Floors
Hot Water Natural Gas
Heating Forced Air
Cooling Central A/C
Flooring Hardwood, Carpet, Ceramic Tile
Equipment Built-In Microwave, Dishwasher, Disposal, Refrigerator, Icemaker, Stove, Washer, Dryer
Fireplace N
Window Features Energy Efficient,Low-E,Screens,Sliding
Appliance Built-In Microwave, Dishwasher, Disposal, Refrigerator, Icemaker, Stove, Washer, Dryer
Heat Source Natural Gas
Laundry Upper Floor
Exterior
Exterior Feature Deck(s), Porch(es), Screened, Patio(s)
Garage Garage - Front Entry, Garage Door Opener
Garage Spaces 4.0
Fence Rear
Amenities Available Club House, Common Grounds, Pool - Outdoor
Waterfront N
Water Access N
View Trees/Woods
Accessibility None
Porch Deck(s), Porch(es), Screened, Patio(s)
Parking Type Attached Garage, Driveway
Attached Garage 2
Total Parking Spaces 4
Garage Y
Building
Lot Description Backs to Trees, Backs - Parkland
Story 3
Sewer Public Sewer
Water Public
Architectural Style Contemporary
Level or Stories 3
Additional Building Above Grade, Below Grade
Structure Type 9'+ Ceilings
New Construction N
Schools
Elementary Schools Oakdale
Middle Schools Oakdale
High Schools Oakdale
School District Frederick County Public Schools
Others
HOA Fee Include Pool(s),Recreation Facility
Senior Community No
Tax ID 1109594271
Ownership Fee Simple
SqFt Source Assessor
Acceptable Financing Conventional, FHA, VA, Cash
Listing Terms Conventional, FHA, VA, Cash
Financing Conventional,FHA,VA,Cash
Special Listing Condition Standard
Read Less Info
Want to know what your home might be worth? Contact us for a FREE valuation!

Our team is ready to help you sell your home for the highest possible price ASAP

Bought with Kenneth A Grant • RE/MAX Plus

"My job is to find and attract mastery-based agents to the office, protect the culture, and make sure everyone is happy! "







