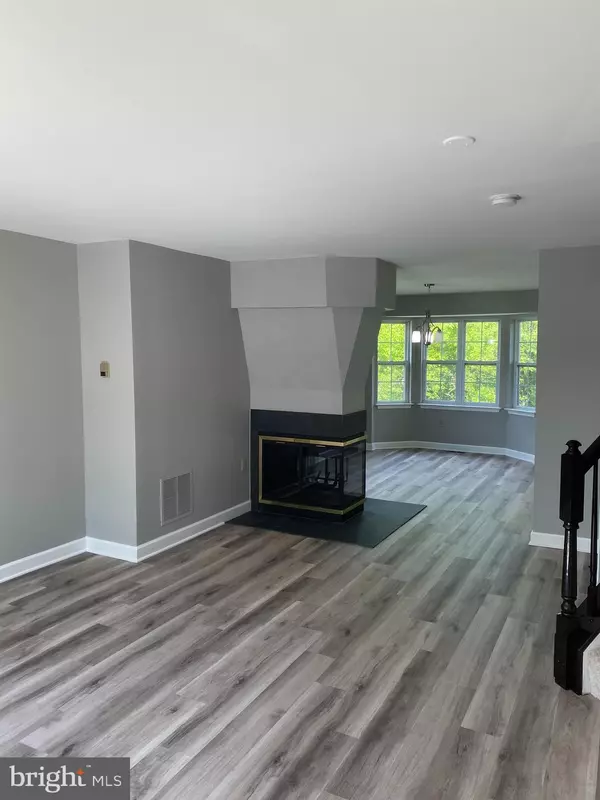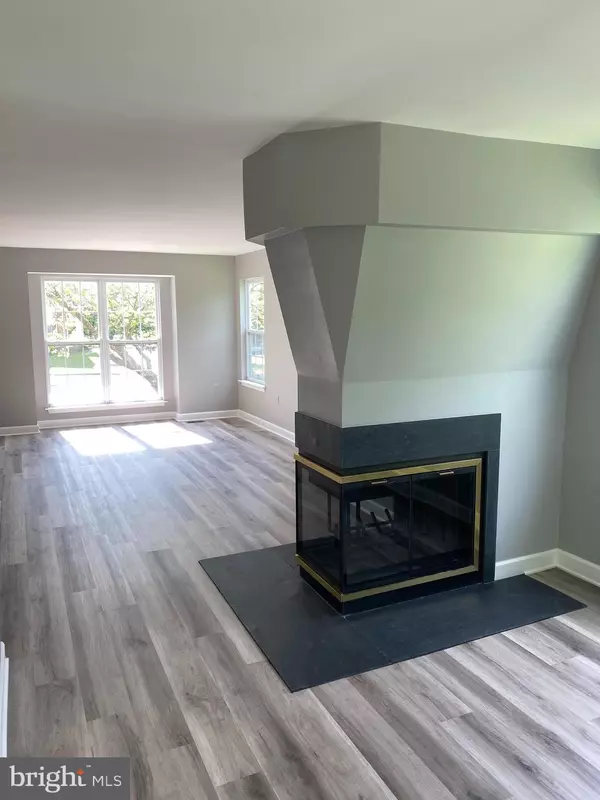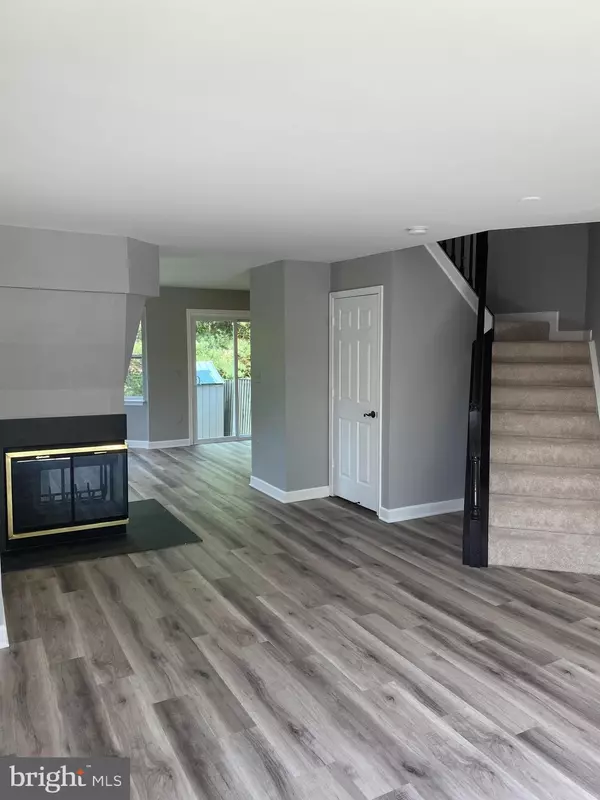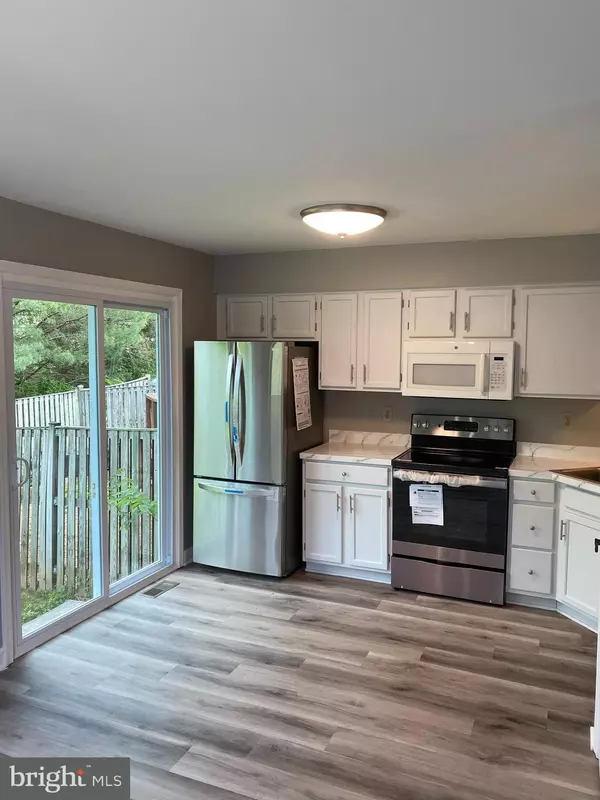$325,000
$305,000
6.6%For more information regarding the value of a property, please contact us for a free consultation.
3 Beds
3 Baths
1,679 SqFt
SOLD DATE : 06/07/2021
Key Details
Sold Price $325,000
Property Type Townhouse
Sub Type End of Row/Townhouse
Listing Status Sold
Purchase Type For Sale
Square Footage 1,679 sqft
Price per Sqft $193
Subdivision Spring Ridge
MLS Listing ID MDFR282410
Sold Date 06/07/21
Style Colonial
Bedrooms 3
Full Baths 2
Half Baths 1
HOA Fees $96/mo
HOA Y/N Y
Abv Grd Liv Area 1,329
Originating Board BRIGHT
Year Built 1993
Annual Tax Amount $2,772
Tax Year 2021
Lot Size 2,880 Sqft
Acres 0.07
Property Description
End Unit Townhome in Spring Ridge. When you enter the home you will find new LVP flooring on the main level and new paint and carpet throughout. As an end unit you will feel the warmth of the natural light in the home to complement the new lighting in the home. The kitchen boasts new refrigerator, stove, dishwasher. You could leave the open floor plan or add a rolling island or six feet of cabinetry, its your choice. Also installed is a new rear sliding door for access to your back yard with shed. and no homes behind you. As you ascend to the upper level you will find the owners suite with walkin closet , linen closet, and bath with dual sink vanity. There is also an additional 2 bedrooms and a full hall bath on this level. On the lower level you have a separate living area, laundry area as well as room to improve , including a rough in for a full bath. Spring Ridge has many amenities including parks, pool, tennis courts plus its only a short walk from this home.
Location
State MD
County Frederick
Zoning PUD
Rooms
Basement Other, Connecting Stairway, Full, Partially Finished, Rough Bath Plumb
Interior
Interior Features Carpet, Combination Dining/Living, Combination Kitchen/Dining, Pantry, Walk-in Closet(s)
Hot Water Natural Gas
Heating Forced Air
Cooling Central A/C
Fireplaces Number 1
Equipment Dishwasher, Disposal, Dryer, Microwave, Oven/Range - Electric, Refrigerator, Washer, Water Heater
Fireplace Y
Appliance Dishwasher, Disposal, Dryer, Microwave, Oven/Range - Electric, Refrigerator, Washer, Water Heater
Heat Source Natural Gas
Exterior
Parking On Site 2
Utilities Available Cable TV, Electric Available, Natural Gas Available, Sewer Available, Water Available
Water Access N
View Trees/Woods
Accessibility None
Garage N
Building
Story 3
Sewer Public Sewer
Water Public
Architectural Style Colonial
Level or Stories 3
Additional Building Above Grade, Below Grade
New Construction N
Schools
School District Frederick County Public Schools
Others
HOA Fee Include Common Area Maintenance,Management,Pool(s),Recreation Facility,Reserve Funds,Trash
Senior Community No
Tax ID 1109281630
Ownership Fee Simple
SqFt Source Assessor
Special Listing Condition Standard
Read Less Info
Want to know what your home might be worth? Contact us for a FREE valuation!

Our team is ready to help you sell your home for the highest possible price ASAP

Bought with Beatriz M Wong • Independent Realty, Inc
"My job is to find and attract mastery-based agents to the office, protect the culture, and make sure everyone is happy! "







