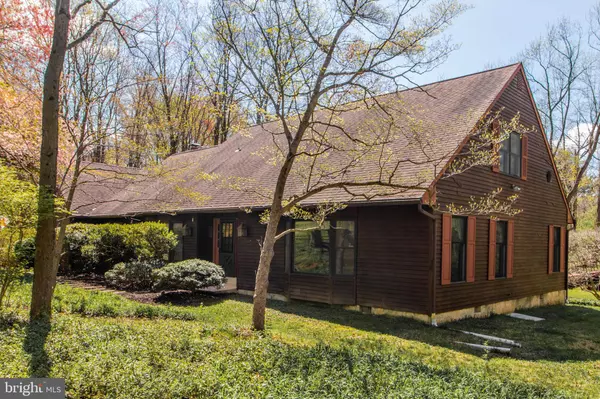$526,000
$499,999
5.2%For more information regarding the value of a property, please contact us for a free consultation.
4 Beds
3 Baths
2,933 SqFt
SOLD DATE : 06/10/2021
Key Details
Sold Price $526,000
Property Type Single Family Home
Sub Type Detached
Listing Status Sold
Purchase Type For Sale
Square Footage 2,933 sqft
Price per Sqft $179
Subdivision Birmingham
MLS Listing ID PACT532904
Sold Date 06/10/21
Style Cape Cod,Contemporary
Bedrooms 4
Full Baths 3
HOA Y/N N
Abv Grd Liv Area 2,933
Originating Board BRIGHT
Year Built 1987
Annual Tax Amount $8,547
Tax Year 2021
Lot Size 2.500 Acres
Acres 2.5
Property Description
This custom built 2-story Cedar Contemporary Cape boasts a beautiful all-natural setting, snuggled into 2.5 luscious acres outside of Unionville. Ideal for one floor living, the master bedroom suite is on the first floor with an updated bath, fully renovated in 2018. Also on the main level, there is another large bedroom and full bathroom, renovated in 2019 - perfect accommodations for an office, nursery or visiting grandparents! The nice size bright kitchen has a view into the spacious family room with a stone ceiling-to-floor fireplace, leading to a screened porch, then down to a large ground-level deck overlooking a picturesque view of the stream, woods and wildlife – a perfect setting for a peaceful dinner at sunset or family gathering around the firepit to enjoy the stars. To the right of the entryway is an oversized living room with hardwood floors, lots of windows and natural light. When you ascend the staircase off the cozy foyer entrance, you will find 2 large spacious bedrooms with a full hall bath, renovated in 2019, and lots of closet space to include a large walk-in cedar closet. There is additional attic storage space off both bedrooms and the attic also houses a whole house fan plus roof fans. The turned oversized 2-car garage offers plenty of extra room plus dog lovers will appreciate the large pen inside the garage giving your "best friend" indoor space as well as a doggie door leading to an outside pen for sunshine and fresh air. The sellers have exhibited loving care and great pride of ownership throughout the years, performing diligent maintenance as well as updating the home and its necessary components. In addition to renovations on all 3 bathrooms in 2018-2019, some other examples include: 1) Well pressure tank replaced in 2006; 2) New roof and Loov Gutter Guards in 2008; 3) New hot water thermostat in 2014; 4) A new dual heating system with a new heat pump installed in 2020 and new oil furnace heat exchanger in 2015; 5) New electrical panel in 2019; 6) Septic inspection in 2020, installed new distribution box and 2 new risers and lids. To more fully enjoy the peaceful ambiance of the backyard, the owners expanded the porch in 2000 with reinforced framing, new roof and skylights, plus added the large ground-level deck. One year HSA home warranty included in the sale. This quiet serene haven is just minutes from Unionville schools, a 5 minute drive to charming Historic Kennett Square boutiques and restaurants, 15 minutes to energetic downtown West Chester, 1.5 miles from famous Longwood Gardens and also conveniently located less than 10 minutes to grocery stores, shopping and medical facilities, a 5 minute drive to Route 1, a 25 minute drive to I-95 and both the PA and NJ Turnpikes, a 45 minute drive to the Philadelphia International Airport. A bonus for the children is the school bus stops at the top of the driveway. This one is a treasure and priced to sell!
Location
State PA
County Chester
Area East Marlborough Twp (10361)
Zoning R006
Rooms
Other Rooms Living Room, Dining Room, Bedroom 4, Kitchen, Family Room, Foyer, Laundry, Bathroom 1, Bathroom 2, Bathroom 3, Screened Porch
Basement Unfinished, Partial
Main Level Bedrooms 2
Interior
Hot Water Electric
Heating Heat Pump - Oil BackUp
Cooling Central A/C, Heat Pump(s)
Fireplaces Number 1
Fireplaces Type Stone
Fireplace Y
Heat Source Electric, Oil
Laundry Main Floor
Exterior
Garage Garage Door Opener, Oversized
Garage Spaces 2.0
Waterfront N
Water Access N
Accessibility None
Attached Garage 2
Total Parking Spaces 2
Garage Y
Building
Story 2
Sewer On Site Septic
Water Well
Architectural Style Cape Cod, Contemporary
Level or Stories 2
Additional Building Above Grade
New Construction N
Schools
School District Unionville-Chadds Ford
Others
Pets Allowed Y
Senior Community No
Tax ID 61-03 -0020.0100
Ownership Fee Simple
SqFt Source Estimated
Acceptable Financing Cash, Conventional
Listing Terms Cash, Conventional
Financing Cash,Conventional
Special Listing Condition Standard
Pets Description No Pet Restrictions
Read Less Info
Want to know what your home might be worth? Contact us for a FREE valuation!

Our team is ready to help you sell your home for the highest possible price ASAP

Bought with Kimberly R. Tupper • BHHS Fox & Roach-Jennersville

"My job is to find and attract mastery-based agents to the office, protect the culture, and make sure everyone is happy! "







