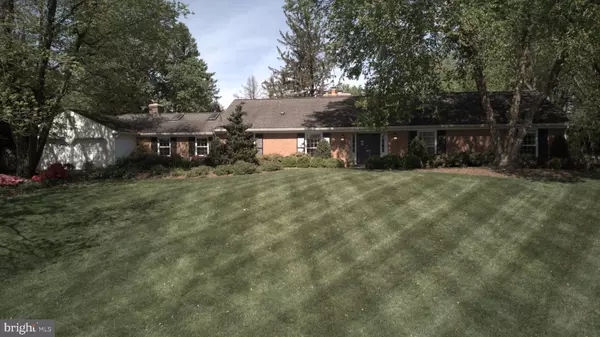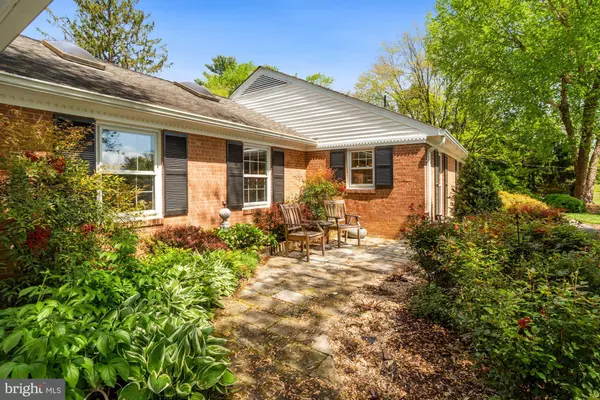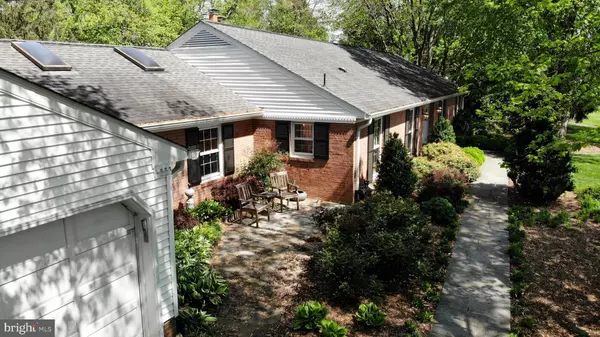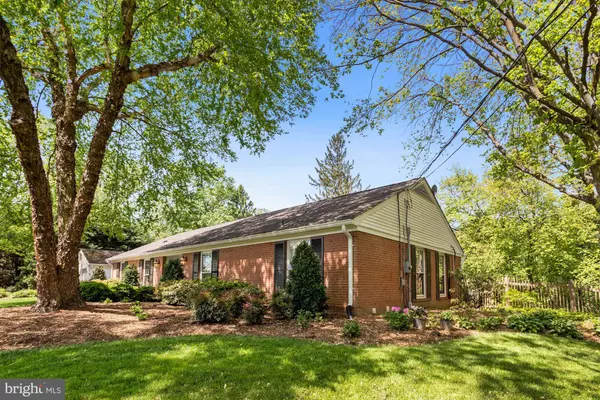$1,045,000
$1,099,000
4.9%For more information regarding the value of a property, please contact us for a free consultation.
4 Beds
4 Baths
5,000 SqFt
SOLD DATE : 06/09/2021
Key Details
Sold Price $1,045,000
Property Type Single Family Home
Sub Type Detached
Listing Status Sold
Purchase Type For Sale
Square Footage 5,000 sqft
Price per Sqft $209
Subdivision Brecon Ridge
MLS Listing ID VAFX1196344
Sold Date 06/09/21
Style Ranch/Rambler
Bedrooms 4
Full Baths 3
Half Baths 1
HOA Y/N N
Abv Grd Liv Area 2,900
Originating Board BRIGHT
Year Built 1961
Annual Tax Amount $9,260
Tax Year 2021
Lot Size 0.884 Acres
Acres 0.88
Property Description
WELCOME TO BRECON RIDGE, ONE OF THE MOST POPULAR AND SOUGHT-AFTER COMMUNITIES IN FAIRFAX! THIS 5,000 SQ FT HOME SITS ON A WONDERFUL NEARLY ACRE LOT WITH HUGE OPEN FRONT YARD AND BEAUTIFULLY LANDSCAPED FULLY FENCED REAR YARD WITH HUGE PATIO. ON THE INSIDE, YOU'LL FIND ALL NEW PAINT, NEW RECESSED LIGHTS, NEW CARPET AND WOOD FLOORS ON TWO LEVELS. ENJOY THE UPDATED GOURMET KITCHEN WITH PROFESSIONAL GRADE STAINLES STEEL APPLIANCES INCLUDING THERMADOR DOUBLE WALL OVEN, VIKING GAS COOKTOP, SUB-ZERO REFRIGERATOR, BOSCH DISHWASHER, GE BUILT-IN MICROWAVE, WARMING DRAWER, ICE MAKER & BEVERIGE REFRIGERATOR. HOUSE WAS EXPANDED WITH FAMILY ROOM WITH FIREPLACE AND SKYLIGHTS WHICH LEADS TO FOUR SEASON SUNROOM. MAIN LEVEL MASTER BEDROOM WITH LUXURY MASTER BATHROOM. LOWER LEVEL WAS JUST RE-FINISHED WITH FFX PERMITS INCLUDING UPGRADED INSULATION, NEW PLUMBING AND ELECTRIC, NEW WOOD FLOORS, NEW RECESSED LIGHTS, A SECOND MASTER BEDROOM AND SECOND LUXURY MASTER BATHROOM WITH QUARTZ COUNTERS AND SEAMLESS SHOWER WITH RAIN SHOWER HEAD. THREE FIREPLACES! TWO CAR GARAGE. TWO ZONE HEAT/AC WITH RADIANT HEATING and HEAT PUMP IN ADDITION (FAM ROOM AND SUNROOM) . NEW FRENCH DRAINS IN 2019
Location
State VA
County Fairfax
Zoning 030
Direction East
Rooms
Other Rooms Living Room, Dining Room, Primary Bedroom, Bedroom 2, Bedroom 3, Bedroom 4, Kitchen, Game Room, Family Room, Foyer, Breakfast Room, Sun/Florida Room, Exercise Room, Laundry, Recreation Room
Basement Fully Finished, Interior Access, Walkout Level, Windows
Main Level Bedrooms 3
Interior
Hot Water Electric
Heating Baseboard - Hot Water, Radiant, Heat Pump(s)
Cooling Central A/C
Flooring Hardwood, Carpet
Fireplaces Number 3
Equipment Built-In Microwave, Cooktop, Dishwasher, Dryer, Exhaust Fan, Icemaker, Oven - Double, Refrigerator, Stainless Steel Appliances, Washer, Washer - Front Loading
Furnishings No
Fireplace Y
Appliance Built-In Microwave, Cooktop, Dishwasher, Dryer, Exhaust Fan, Icemaker, Oven - Double, Refrigerator, Stainless Steel Appliances, Washer, Washer - Front Loading
Heat Source Natural Gas
Exterior
Parking Features Garage - Front Entry
Garage Spaces 2.0
Utilities Available Cable TV, Natural Gas Available
Water Access N
Accessibility None
Attached Garage 2
Total Parking Spaces 2
Garage Y
Building
Story 2
Sewer Septic = # of BR
Water Well
Architectural Style Ranch/Rambler
Level or Stories 2
Additional Building Above Grade, Below Grade
New Construction N
Schools
Elementary Schools Oak View
Middle Schools Frost
High Schools Woodson
School District Fairfax County Public Schools
Others
Senior Community No
Tax ID 0681 05 0036
Ownership Fee Simple
SqFt Source Assessor
Horse Property N
Special Listing Condition Standard
Read Less Info
Want to know what your home might be worth? Contact us for a FREE valuation!

Our team is ready to help you sell your home for the highest possible price ASAP

Bought with Jennifer Clarke • KW Metro Center
"My job is to find and attract mastery-based agents to the office, protect the culture, and make sure everyone is happy! "







