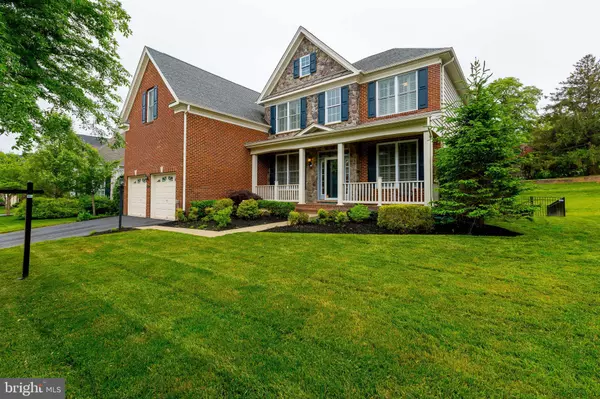$860,000
$819,900
4.9%For more information regarding the value of a property, please contact us for a free consultation.
4 Beds
5 Baths
5,098 SqFt
SOLD DATE : 06/21/2021
Key Details
Sold Price $860,000
Property Type Single Family Home
Sub Type Detached
Listing Status Sold
Purchase Type For Sale
Square Footage 5,098 sqft
Price per Sqft $168
Subdivision Dominion Valley Country Club
MLS Listing ID VAPW523144
Sold Date 06/21/21
Style Colonial
Bedrooms 4
Full Baths 4
Half Baths 1
HOA Fees $160/mo
HOA Y/N Y
Abv Grd Liv Area 3,575
Originating Board BRIGHT
Year Built 2013
Annual Tax Amount $7,856
Tax Year 2021
Lot Size 8,477 Sqft
Acres 0.19
Property Description
Pride of ownership and attention to detail, welcome you as you walk through the front door of this home. The two-story stone fireplace in the great room create a beautiful "WOW" factor. Enjoy cooking and entertaining in the gourmet kitchen with double wall ovens, built-in microwave, gas cooktop and brand new Bosch refrigerator with extended five year warranty, all enhanced with beautiful granite countertops and tiled backsplash. The main level also features a separate dining room, living room, spacious home office as well as a sun filled morning room that walk out onto the covered, maintenance free vinyl deck/patio, with beautiful stone work, a $50,000.00 addition in November 2018. Enjoy privacy in your fenced, back yard. (another recent upgrade $6000.00) This home is built on a lot without any houses or future construction behind the home. The upgraded wooden staircase leads to the upper level of the home which features four bedrooms that include the stately Owner's Suite with multiple closets, one which houses the laundry shoot to the laundry room on the main level. The master bath features beautiful granite, separate shower and soaking tub. The basement features a custom built bar area with full size refrigerator, wine fridge, dishwasher/wet bar. This home is perfect for entertaining! Other upgrades to the home include surround sound throughout the home, attractive plantation shutters, coffered ceilings, overhead shelving for additional storage in garage, and sprinkler system that was added in 2014. As if the home isn't enough, this remarkable home is located in the award winning Dominion Valley Country Club. Luxurious living with amenities for the entire family! Multiple outdoor pools and an indoor pool for the year round swimmer, tot lots, basketball, volleyball and tennis courts, a state-of-the-art fitness facility, walking trails and Signature Arnold Palmer Golf Course, pro shops as well as a recently renovated Club House for all of your social events and parties! Dominion Valley Country Club is a gated community with easy access to I66, Rts. 15, 29 and 50. Haymarket and the surrounding area, offers many options for dining, shopping and medical facilities. Please do not show without scheduling online, following showing instructions. Please use ALL Covid-19 safety precautions, including removing shoes at the front door or wearing shoe covers, while inside the home. Please make sure to take your used shoe covers and mask with you as you leave!
Location
State VA
County Prince William
Zoning RPC
Rooms
Other Rooms Dining Room, Sitting Room, Kitchen, Game Room, Foyer, Breakfast Room, 2nd Stry Fam Rm, Laundry, Mud Room, Other, Office, Media Room
Basement Interior Access, Heated, Sump Pump, Walkout Stairs, Fully Finished
Interior
Interior Features Bar, Carpet, Ceiling Fan(s), Crown Moldings, Dining Area, Family Room Off Kitchen, Kitchen - Gourmet, Kitchen - Island, Kitchen - Table Space, Recessed Lighting, Soaking Tub, Upgraded Countertops, Walk-in Closet(s), WhirlPool/HotTub, Wood Floors
Hot Water Natural Gas
Heating Forced Air, Zoned
Cooling Central A/C, Zoned
Fireplaces Number 1
Fireplaces Type Stone
Equipment Built-In Microwave, Cooktop, Cooktop - Down Draft, Dishwasher, Disposal, Oven - Double, Oven - Wall, Refrigerator, Stainless Steel Appliances, Washer - Front Loading, Dryer - Front Loading
Fireplace Y
Appliance Built-In Microwave, Cooktop, Cooktop - Down Draft, Dishwasher, Disposal, Oven - Double, Oven - Wall, Refrigerator, Stainless Steel Appliances, Washer - Front Loading, Dryer - Front Loading
Heat Source Natural Gas
Laundry Main Floor
Exterior
Exterior Feature Deck(s), Porch(es)
Garage Garage Door Opener, Garage - Front Entry, Inside Access, Built In
Garage Spaces 2.0
Utilities Available Electric Available, Natural Gas Available, Water Available, Phone Available, Cable TV Available
Amenities Available Bar/Lounge, Basketball Courts, Bike Trail, Club House, Common Grounds, Fitness Center, Gated Community, Golf Course, Golf Course Membership Available, Jog/Walk Path, Meeting Room, Picnic Area, Pool - Indoor, Pool - Outdoor, Tennis Courts, Tot Lots/Playground, Volleyball Courts
Waterfront N
Water Access N
View Garden/Lawn, Trees/Woods
Roof Type Shingle
Accessibility None
Porch Deck(s), Porch(es)
Parking Type Attached Garage, Off Street
Attached Garage 2
Total Parking Spaces 2
Garage Y
Building
Story 3
Sewer Public Sewer
Water Public
Architectural Style Colonial
Level or Stories 3
Additional Building Above Grade, Below Grade
New Construction N
Schools
Elementary Schools Alvey
Middle Schools Ronald Wilson Reagan
High Schools Battlefield
School District Prince William County Public Schools
Others
HOA Fee Include Management,Pool(s),Road Maintenance,Security Gate,Snow Removal,Trash
Senior Community No
Tax ID 7299-65-9164
Ownership Fee Simple
SqFt Source Assessor
Security Features Security Gate,24 hour security
Acceptable Financing Cash, Conventional, FHA, VA
Horse Property N
Listing Terms Cash, Conventional, FHA, VA
Financing Cash,Conventional,FHA,VA
Special Listing Condition Standard
Read Less Info
Want to know what your home might be worth? Contact us for a FREE valuation!

Our team is ready to help you sell your home for the highest possible price ASAP

Bought with Marilyn K Brennan • Long & Foster Real Estate, Inc.

"My job is to find and attract mastery-based agents to the office, protect the culture, and make sure everyone is happy! "







