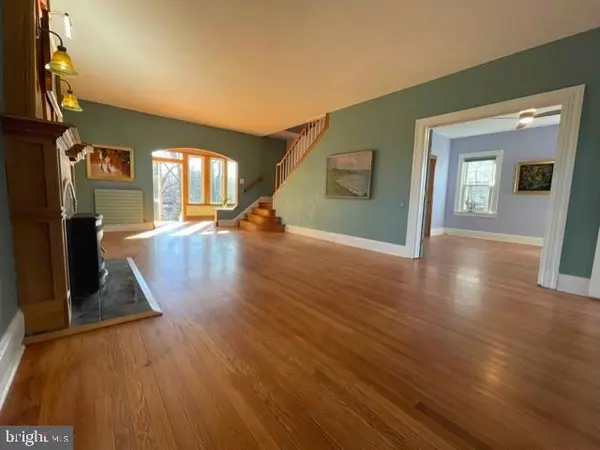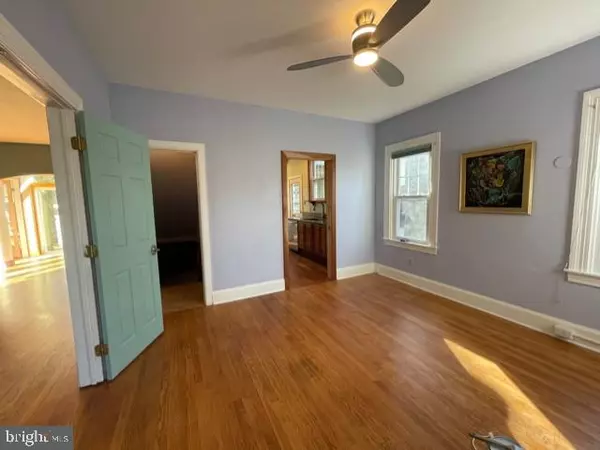$1,270,000
$1,395,000
9.0%For more information regarding the value of a property, please contact us for a free consultation.
3 Beds
3 Baths
1,710 SqFt
SOLD DATE : 06/21/2021
Key Details
Sold Price $1,270,000
Property Type Single Family Home
Sub Type Detached
Listing Status Sold
Purchase Type For Sale
Square Footage 1,710 sqft
Price per Sqft $742
Subdivision Murray Hill
MLS Listing ID MDAA461536
Sold Date 06/21/21
Style Colonial
Bedrooms 3
Full Baths 2
Half Baths 1
HOA Y/N N
Abv Grd Liv Area 1,710
Originating Board BRIGHT
Year Built 1925
Annual Tax Amount $16,777
Tax Year 2021
Lot Size 0.287 Acres
Acres 0.29
Property Description
**************************BUYING SIDE FORFEITED 2.5% COMMISION , NETTING SELLER AN ADDITIONAL $32,000 AT SETTLEMENT ***************************** OMurray Hill on Spa View Avenue****very charming and very livable with some updating**** beautiful old wood floors****plaster walls in good condition**** newer slate roof**** newer kitchen and baths**** newer furnace **** very recently replaced windows**** full unfinished basement, recently waterproofed**** the landscaping needs work, and the house is a little tired, but the lot is fabulous and the history and vibe are stupendous **** the waterfrontage is nicely bulk headed with a very small pier**** the views are lovely, and the location is just the best!**** Live in it the way it is, or enlarge it like many of the neighbors, now or later**** These opportunities don't come along very often ****Come and see it for yourself**** it will be OPEN this Sunday, March 21st, from 1 to 4pm* make a day of it!! more photos coming... FIRST DAY FOR SHOWINGS WILL BE SATURDAY MARCH 13th
Location
State MD
County Anne Arundel
Zoning RESIDENTIAL
Rooms
Other Rooms Living Room, Dining Room, Kitchen, Den, Foyer, Breakfast Room
Basement Other, Connecting Stairway, Interior Access, Outside Entrance, Side Entrance, Sump Pump, Unfinished, Water Proofing System
Interior
Interior Features Additional Stairway, Attic, Breakfast Area, Built-Ins, Ceiling Fan(s), Floor Plan - Traditional, Formal/Separate Dining Room, Kitchen - Eat-In, Primary Bedroom - Bay Front, Stain/Lead Glass, Upgraded Countertops, Wood Floors, Stove - Wood
Hot Water Electric
Heating Radiator
Cooling None
Flooring Hardwood
Fireplaces Number 1
Fireplaces Type Insert
Equipment Dishwasher, Dryer, Oven - Self Cleaning, Oven/Range - Electric, Refrigerator, Washer
Fireplace Y
Appliance Dishwasher, Dryer, Oven - Self Cleaning, Oven/Range - Electric, Refrigerator, Washer
Heat Source Oil
Laundry Basement
Exterior
Waterfront Y
Waterfront Description Private Dock Site
Water Access Y
View Creek/Stream
Roof Type Slate
Accessibility None
Parking Type Driveway, Off Street
Garage N
Building
Lot Description Bulkheaded, Premium, Rear Yard
Story 3.5
Sewer Public Sewer
Water Public
Architectural Style Colonial
Level or Stories 3.5
Additional Building Above Grade, Below Grade
New Construction N
Schools
School District Anne Arundel County Public Schools
Others
Senior Community No
Tax ID 020600006000400
Ownership Fee Simple
SqFt Source Assessor
Acceptable Financing Cash, Conventional
Horse Property N
Listing Terms Cash, Conventional
Financing Cash,Conventional
Special Listing Condition Standard
Read Less Info
Want to know what your home might be worth? Contact us for a FREE valuation!

Our team is ready to help you sell your home for the highest possible price ASAP

Bought with Non Member • Non Subscribing Office

"My job is to find and attract mastery-based agents to the office, protect the culture, and make sure everyone is happy! "







