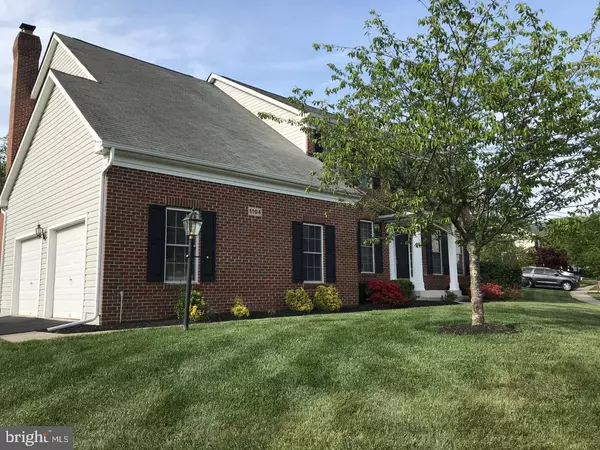$765,000
$765,000
For more information regarding the value of a property, please contact us for a free consultation.
5 Beds
5 Baths
5,084 SqFt
SOLD DATE : 06/28/2021
Key Details
Sold Price $765,000
Property Type Single Family Home
Sub Type Detached
Listing Status Sold
Purchase Type For Sale
Square Footage 5,084 sqft
Price per Sqft $150
Subdivision Chapel Grove
MLS Listing ID MDAA468908
Sold Date 06/28/21
Style Colonial
Bedrooms 5
Full Baths 4
Half Baths 1
HOA Fees $63/mo
HOA Y/N Y
Abv Grd Liv Area 3,884
Originating Board BRIGHT
Year Built 2004
Annual Tax Amount $6,977
Tax Year 2021
Lot Size 10,404 Sqft
Acres 0.24
Property Description
NO MORE SHOWINGS. MULTIPLE OFFERS. Customized Newberry model now available! Original owners designed home for wonderful open gathering areas yet many spots for privacy, if needed. Well cared for 5 bedroom (all 5 bedrooms on top level) 4.5 bath home with EXTRA wide garage is ready for the new owners. Potential 6th bedroom/den or in-law suite in the lower level. Wood deck with stairs off the cheery sunroom which has casement windows for an afternoon breeze. Sunroom is zoned separately. Top level has its own zoning area too! Main/lower level is the 3rd zone. Large inviting family room with 4' extension is open and features one of the neighborhood's few wood burning OR gas insert fireplaces in the neighborhood. Currently fireplace installed with gas insert. Gourmet deluxe kitchen with sleek Stainless Steel appliances installed in 2015 & granite countertop (2015) ; Kitchen includes double wall ovens and natural gas cooktop in the island. Also enjoy the conveniently located HUGE walk-in kitchen pantry with plenty of space to store food and household items. Perfect access during pandemic! Easy to see what you have! Hardwood floors on main level throughout the kitchen and sunroom. Separate formal Dining room off kitchen. Special "hinged" storage bench window seat was custom built which is located between the formal dining room and formal living room. Main floor home office and/or homeschool room has wall to wall wood built-in bookshelves & cabinets. Upper level includes bedroom 2 suites. Owners' main suite bedroom features huge customized walk in closet & separate regular closet; Owner's main suite bathroom also has a large corner garden tub with jets as well as separate shower. 2 separated vanity areas too. Second smaller bedroom suite has large closet and it's own private bathroom with corner shower. Third upper bathroom with double sinks serves the other 3 good size bedrooms each with ample size closets. Home features UPPER LEVEL LAUNDRY AREA which is SO convenient! Lower level is finished with den/potential 6th bedroom and Large recreation/exercise room. Plenty of natural light in lower level with the "walk- up" stairs to backyard. Also lower level has built-in cabinets with mirror and wet bar! Unfinished Space to customize another home office or small gym, if desired. Underground sprinkler system throughout yard. Customized blinds throughout the home. Dream home! Steps away from WONDERFUL jogging/bike trail and walking distance to community pool/playground area. HOA monthly fee $63. Front foot annual fee $450 (not paid in taxes!) AGENT/OWNER
Location
State MD
County Anne Arundel
Zoning R5
Rooms
Basement Connecting Stairway, Daylight, Partial, Full, Improved, Outside Entrance, Fully Finished, Sump Pump, Walkout Stairs, Windows, Workshop, Other
Interior
Hot Water Natural Gas
Heating Forced Air
Cooling Central A/C, Ceiling Fan(s), Zoned
Fireplaces Number 1
Heat Source Natural Gas
Laundry Upper Floor
Exterior
Garage Additional Storage Area, Garage - Side Entry, Garage Door Opener, Inside Access, Oversized
Garage Spaces 2.0
Amenities Available Jog/Walk Path, Pool - Outdoor, Swimming Pool, Tot Lots/Playground, Other
Waterfront N
Water Access N
Accessibility None
Parking Type Attached Garage
Attached Garage 2
Total Parking Spaces 2
Garage Y
Building
Story 3
Sewer Public Sewer
Water Public
Architectural Style Colonial
Level or Stories 3
Additional Building Above Grade, Below Grade
New Construction N
Schools
School District Anne Arundel County Public Schools
Others
HOA Fee Include Management,Pool(s),Reserve Funds
Senior Community No
Tax ID 020414990211705
Ownership Fee Simple
SqFt Source Assessor
Special Listing Condition Standard
Read Less Info
Want to know what your home might be worth? Contact us for a FREE valuation!

Our team is ready to help you sell your home for the highest possible price ASAP

Bought with Carol L Tinnin • RE/MAX Leading Edge

"My job is to find and attract mastery-based agents to the office, protect the culture, and make sure everyone is happy! "







