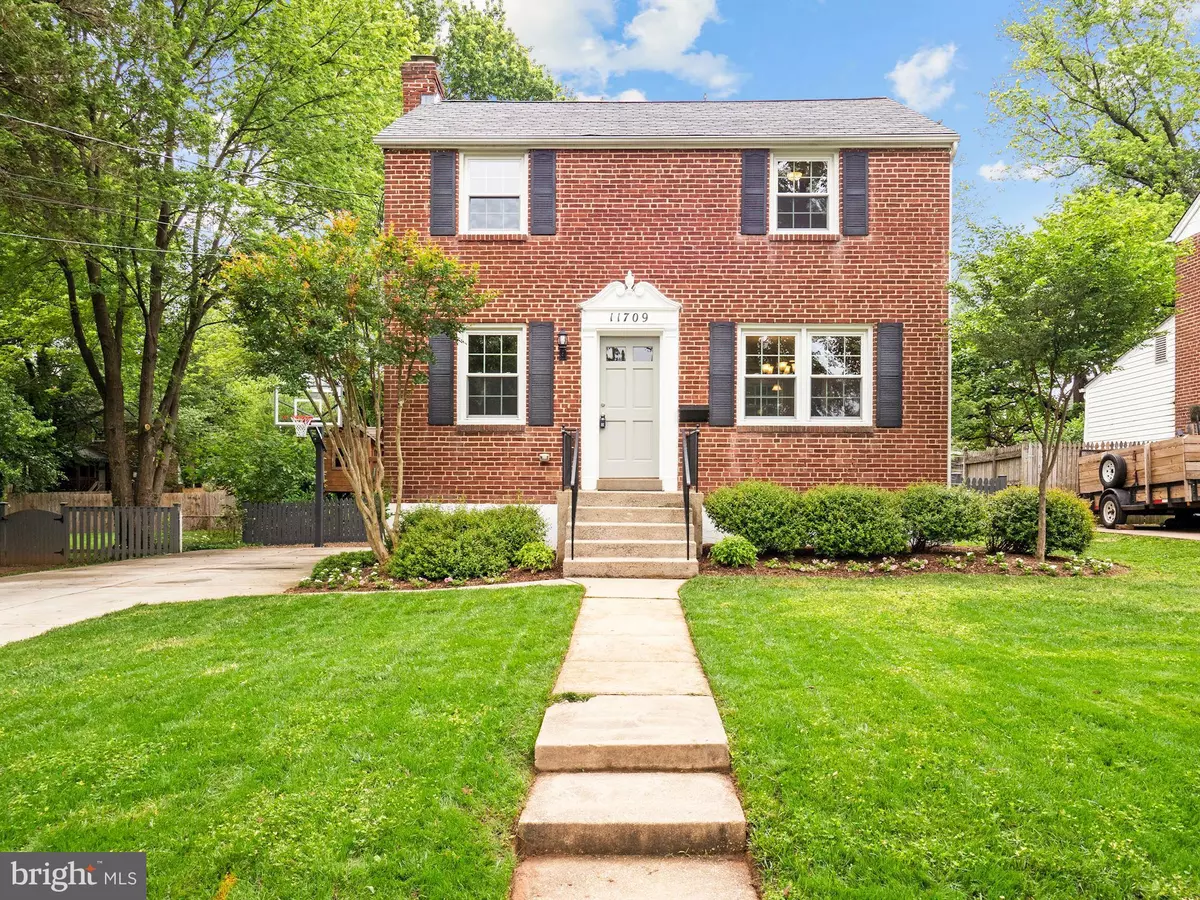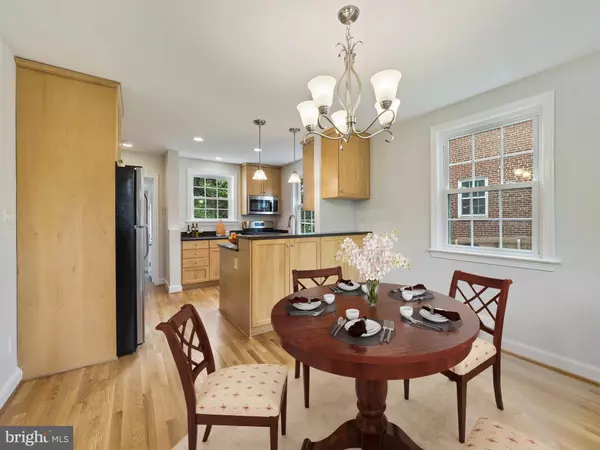$560,000
$499,900
12.0%For more information regarding the value of a property, please contact us for a free consultation.
3 Beds
2 Baths
1,800 SqFt
SOLD DATE : 06/30/2021
Key Details
Sold Price $560,000
Property Type Single Family Home
Sub Type Detached
Listing Status Sold
Purchase Type For Sale
Square Footage 1,800 sqft
Price per Sqft $311
Subdivision Wheaton Hills
MLS Listing ID MDMC762010
Sold Date 06/30/21
Style Colonial
Bedrooms 3
Full Baths 2
HOA Y/N N
Abv Grd Liv Area 1,250
Originating Board BRIGHT
Year Built 1949
Annual Tax Amount $3,832
Tax Year 2021
Lot Size 7,200 Sqft
Acres 0.17
Property Description
Updated Colonial set in established, central Silver Spring neighborhood. Thoughtfully renovated to create a more open-concept on the main level, the updated kitchen has a granite counter breakfast bar and stainless steel appliances, directly adjacent to the sun-filled dining area. Classic formal living room with wood-burning fireplace. Great enclosed bonus sunroom / den in the rear that opens onto the large, fully enclosed backyard with patio. Lovely, fully-useful lower level that was finished with recessed lighting and a truly-allocated laundry space. This property is ready for move-in on Day One: freshly painted, fresh carpeting, newly refinished hardwood floors on the main level, new kitchen appliances. Private driveway for 2+ cars, which is a huge plus for this neighborhood. Minutes from Metro, dining and shopping at Wheaton, around the corner from the new MoCo Library and Rec. Center.
Location
State MD
County Montgomery
Zoning R60
Rooms
Basement Connecting Stairway, Fully Finished, Heated, Windows
Interior
Interior Features Attic, Carpet, Recessed Lighting, Built-Ins, Combination Kitchen/Dining, Family Room Off Kitchen, Floor Plan - Traditional, Kitchen - Gourmet, Upgraded Countertops, Wood Floors
Hot Water Natural Gas
Heating Central
Cooling Central A/C
Flooring Carpet, Hardwood
Fireplaces Number 1
Fireplaces Type Wood
Equipment Built-In Microwave, Dishwasher, Disposal, Stainless Steel Appliances, Energy Efficient Appliances, Exhaust Fan, Oven/Range - Gas, Refrigerator, Dryer, Microwave, Washer
Furnishings No
Fireplace Y
Appliance Built-In Microwave, Dishwasher, Disposal, Stainless Steel Appliances, Energy Efficient Appliances, Exhaust Fan, Oven/Range - Gas, Refrigerator, Dryer, Microwave, Washer
Heat Source Natural Gas
Laundry Basement
Exterior
Exterior Feature Deck(s)
Garage Spaces 2.0
Waterfront N
Water Access N
Roof Type Shingle
Accessibility None
Porch Deck(s)
Parking Type Driveway
Total Parking Spaces 2
Garage N
Building
Story 3
Sewer Public Sewer
Water Public
Architectural Style Colonial
Level or Stories 3
Additional Building Above Grade, Below Grade
Structure Type Dry Wall
New Construction N
Schools
Elementary Schools Highland
Middle Schools Newport Mill
High Schools Albert Einstein
School District Montgomery County Public Schools
Others
Senior Community No
Tax ID 161301180072
Ownership Fee Simple
SqFt Source Assessor
Security Features Carbon Monoxide Detector(s),Smoke Detector
Special Listing Condition Standard
Read Less Info
Want to know what your home might be worth? Contact us for a FREE valuation!

Our team is ready to help you sell your home for the highest possible price ASAP

Bought with Boban Mathew • MXW Real Estate

"My job is to find and attract mastery-based agents to the office, protect the culture, and make sure everyone is happy! "







