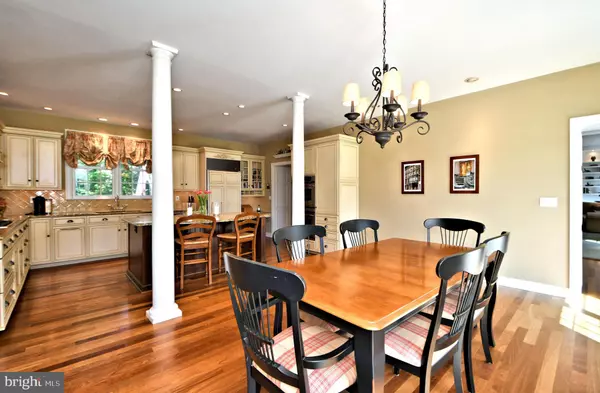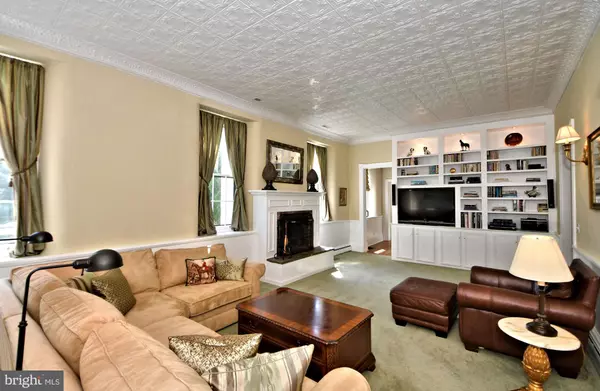$1,050,000
$1,050,000
For more information regarding the value of a property, please contact us for a free consultation.
4 Beds
4 Baths
3,528 SqFt
SOLD DATE : 07/07/2021
Key Details
Sold Price $1,050,000
Property Type Single Family Home
Sub Type Detached
Listing Status Sold
Purchase Type For Sale
Square Footage 3,528 sqft
Price per Sqft $297
Subdivision None Available
MLS Listing ID PACT537846
Sold Date 07/07/21
Style Traditional
Bedrooms 4
Full Baths 3
Half Baths 1
HOA Y/N N
Abv Grd Liv Area 3,528
Originating Board BRIGHT
Year Built 1866
Annual Tax Amount $10,291
Tax Year 2020
Lot Size 2.300 Acres
Acres 2.3
Lot Dimensions 0.00 x 0.00
Property Description
Incredible opportunity to own a piece of Historic Sugartown history but with all the modern amenities! 253 Spring Rd is located in Willistown Township, in scenic Chester County. The Original 19th century two story field-stone schoolhouse has been meticulously maintained and added to using today's standards, making this lovely home almost 3600 Sq Ft. The first floor features generous ceiling heights (11') throughout and thus presenting itself as a stately structure. Gorgeous hardwood flooring can be found in the entryway, leading into the kitchen and sun-room that you simply must see for yourself. Light colored cabinetry with granite counters, a deep sink, carefully chosen stainless steel appliances (5 burner Wolf gas stove, GE Profile double oven, Sub Zero refrigerator, Maytag dishwasher), and a separate eat in/sun-room area with 2 sliders to your rear patio with views of open lush green grass. A large family room with a wood burning fireplace, custom wood built-ins, and custom textured tiled ceilings, along with large windows and wainscoting makes for a perfect gathering and entertaining space. A den/office rests just to the far left with a pocket door, high ceilings and custom trim. A formal dining room also has lovely hardwood flooring and is situated close to the kitchen for ease. Completing this floor is a convenient first floor laundry area, pantry, and a first floor powder room. Up the stairs to the second level you will find 4 generously sized bedrooms. The primary bedroom suite has a large open layout, walk-in closet, a wood burning fireplace (yes!) and a full bathroom with a soaking tub, stall shower and double sinks! The second bedroom has a private full bath, and the 3rd and 4th bedrooms each access a Jack and Jill bathroom as well as an additional shared study nook. A full basement holds the mechanical systems and is also well cared for. Need more? Continue on to the original carriage shed that was converted into living quarters, perfect for an in law suite or an at home office. A full bedroom, full bath and kitchen are provided, along with a one car attached garage. Completing this home, is a gorgeous 2+ acre flat lot, backing up to Sugartown Preserve, and all within a short drive to all the area conveniences (Radnor Hunt- 5 minutes, PHL airport-25 minutes, CC Phila via high speed rail-35 minutes, and 2.5 hour direct commute to NYC via Amtrak). Own a piece of country history, with the right modern amenities to make it feel like a new home with that personal touch not found elsewhere. Bring your horse(s) and make history your home.
Location
State PA
County Chester
Area Willistown Twp (10354)
Zoning R10
Rooms
Other Rooms Dining Room, Primary Bedroom, Bedroom 2, Bedroom 3, Bedroom 4, Kitchen, Family Room, Den, Sun/Florida Room, Laundry, Bathroom 2, Bathroom 3, Primary Bathroom, Half Bath
Basement Partial
Interior
Hot Water Oil
Heating Hot Water, Baseboard - Electric, Forced Air
Cooling Central A/C
Flooring Hardwood, Carpet, Ceramic Tile
Fireplaces Number 2
Heat Source Oil
Laundry Main Floor
Exterior
Exterior Feature Patio(s), Porch(es)
Garage Other
Garage Spaces 1.0
Waterfront N
Water Access N
Accessibility None
Porch Patio(s), Porch(es)
Parking Type Driveway, Detached Garage
Total Parking Spaces 1
Garage Y
Building
Story 2
Sewer On Site Septic
Water Well
Architectural Style Traditional
Level or Stories 2
Additional Building Above Grade, Below Grade
New Construction N
Schools
School District Great Valley
Others
Senior Community No
Tax ID 54-06 -0009.0300
Ownership Fee Simple
SqFt Source Assessor
Special Listing Condition Standard
Read Less Info
Want to know what your home might be worth? Contact us for a FREE valuation!

Our team is ready to help you sell your home for the highest possible price ASAP

Bought with Robert Van Alen • BHHS Fox & Roach-Unionville

"My job is to find and attract mastery-based agents to the office, protect the culture, and make sure everyone is happy! "







