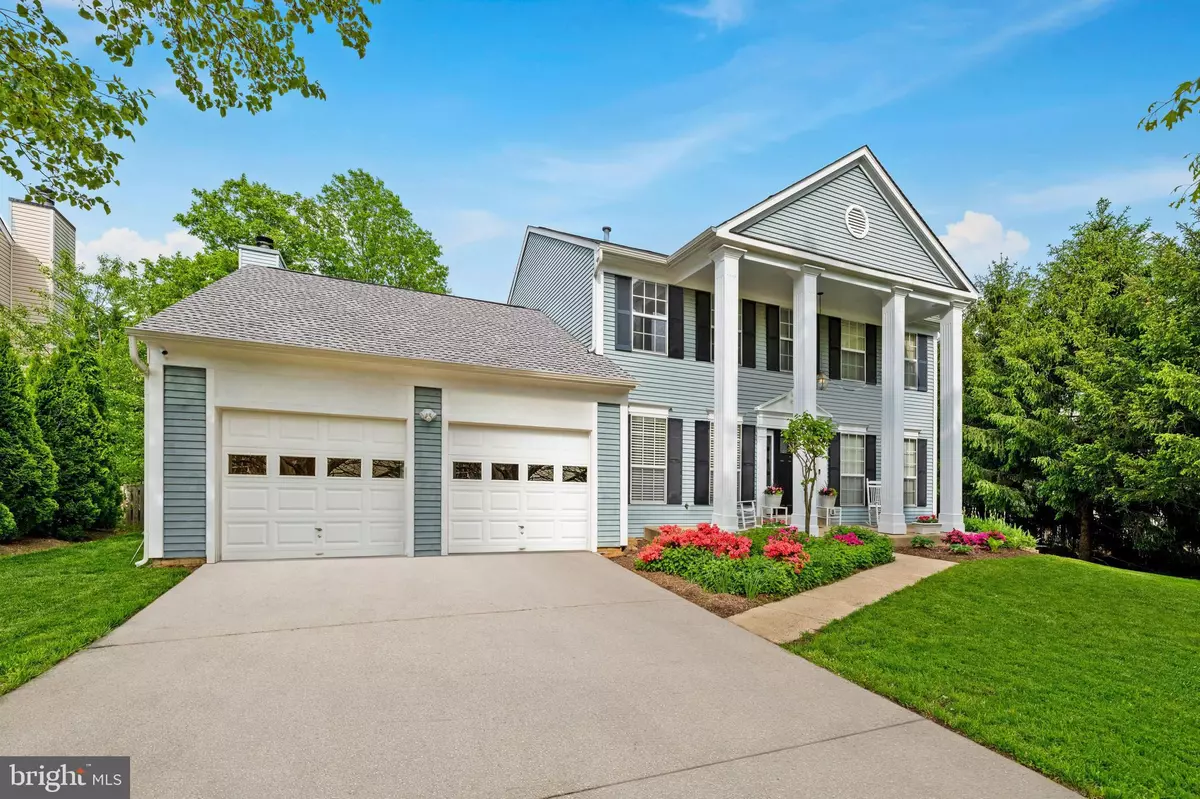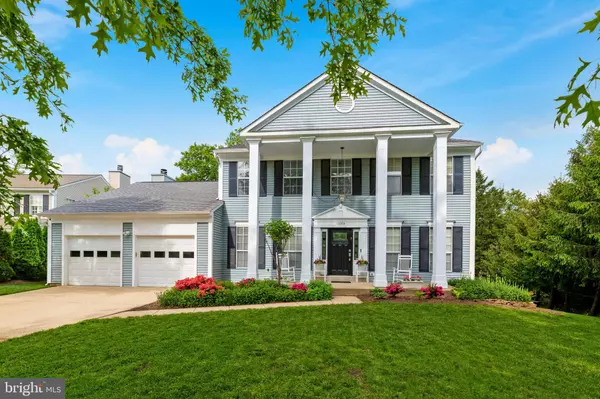$750,000
$725,000
3.4%For more information regarding the value of a property, please contact us for a free consultation.
4 Beds
3 Baths
2,504 SqFt
SOLD DATE : 07/08/2021
Key Details
Sold Price $750,000
Property Type Single Family Home
Sub Type Detached
Listing Status Sold
Purchase Type For Sale
Square Footage 2,504 sqft
Price per Sqft $299
Subdivision Kingstream
MLS Listing ID VAFX1203836
Sold Date 07/08/21
Style Colonial
Bedrooms 4
Full Baths 2
Half Baths 1
HOA Fees $40/mo
HOA Y/N Y
Abv Grd Liv Area 2,504
Originating Board BRIGHT
Year Built 1989
Annual Tax Amount $6,840
Tax Year 2020
Lot Size 0.260 Acres
Acres 0.26
Property Description
Nestled off a quiet cul-de-sac in the popular Kingstream Community is this tastefully finished home featuring: main level study, hardwood floors, large living/dining room combo, eat-in kitchen with center island, brand new stainless-steel appliances, custom cabinetry, tiled backsplash, family room with vaulted ceiling and stone front gas fireplace surrounded by bookshelves, updated half bath, and laundry room leading to a spacious two car garage. The upper-level features recently installed hardwood flooring, four generous sized bedrooms and two tastefully updated full baths.. Entertain or just relax in your own private back yard oasis that features screened in porch and deck with composite decking and built-in seating. Step down or walkout to your beautiful large stone patio and pergola leading to a well-maintained rear yard with storage shed. Recent updates include: appliances (2021) patio & pergola (2018), HVAC (2017), gutters and trim (2017), water heater (2016) and all baths (2016). Community features include walking/biking trails along Sugarland Run, neighborhood pool, tennis & basketball courts, and tot lots. All located near the Dulles Toll Rd, Rt.7, and multiple Silver Line Metro Stations for easy access to everything the DMV has to offer.
Location
State VA
County Fairfax
Zoning 131
Direction West
Rooms
Other Rooms Dining Room, Bedroom 4, Kitchen, Family Room, Office, Bathroom 1, Bathroom 2, Bathroom 3
Basement Full, Interior Access, Outside Entrance, Space For Rooms, Unfinished, Sump Pump, Walkout Level
Interior
Interior Features Breakfast Area, Built-Ins, Carpet, Ceiling Fan(s), Chair Railings, Combination Dining/Living, Crown Moldings, Family Room Off Kitchen, Floor Plan - Traditional, Formal/Separate Dining Room, Kitchen - Eat-In, Kitchen - Island, Kitchen - Table Space, Pantry, Stall Shower, Window Treatments, Wood Floors
Hot Water Natural Gas
Heating Forced Air
Cooling Central A/C
Flooring Hardwood, Carpet
Fireplaces Number 1
Fireplaces Type Fireplace - Glass Doors, Stone, Gas/Propane
Equipment Built-In Microwave, Dishwasher, Disposal, Dryer, Exhaust Fan, Oven/Range - Gas, Refrigerator, Stainless Steel Appliances, Washer, Water Heater
Fireplace Y
Appliance Built-In Microwave, Dishwasher, Disposal, Dryer, Exhaust Fan, Oven/Range - Gas, Refrigerator, Stainless Steel Appliances, Washer, Water Heater
Heat Source Natural Gas
Laundry Main Floor
Exterior
Exterior Feature Deck(s), Patio(s), Screened, Porch(es)
Garage Garage - Front Entry, Garage Door Opener, Inside Access
Garage Spaces 2.0
Utilities Available Under Ground
Amenities Available Pool - Outdoor, Tennis Courts, Basketball Courts, Tot Lots/Playground, Jog/Walk Path
Waterfront N
Water Access N
Roof Type Architectural Shingle
Accessibility None
Porch Deck(s), Patio(s), Screened, Porch(es)
Parking Type Attached Garage
Attached Garage 2
Total Parking Spaces 2
Garage Y
Building
Lot Description Cul-de-sac, Front Yard, Landscaping, Level, No Thru Street
Story 3
Sewer Public Sewer
Water Public
Architectural Style Colonial
Level or Stories 3
Additional Building Above Grade, Below Grade
New Construction N
Schools
Elementary Schools Dranesville
Middle Schools Herndon
High Schools Herndon
School District Fairfax County Public Schools
Others
Senior Community No
Tax ID 0113 17 0393
Ownership Fee Simple
SqFt Source Assessor
Security Features Security System
Acceptable Financing Cash, Conventional, FHA, VA, Other
Listing Terms Cash, Conventional, FHA, VA, Other
Financing Cash,Conventional,FHA,VA,Other
Special Listing Condition Standard
Read Less Info
Want to know what your home might be worth? Contact us for a FREE valuation!

Our team is ready to help you sell your home for the highest possible price ASAP

Bought with Jeremy G Browne • TTR Sotheby's International Realty

"My job is to find and attract mastery-based agents to the office, protect the culture, and make sure everyone is happy! "







