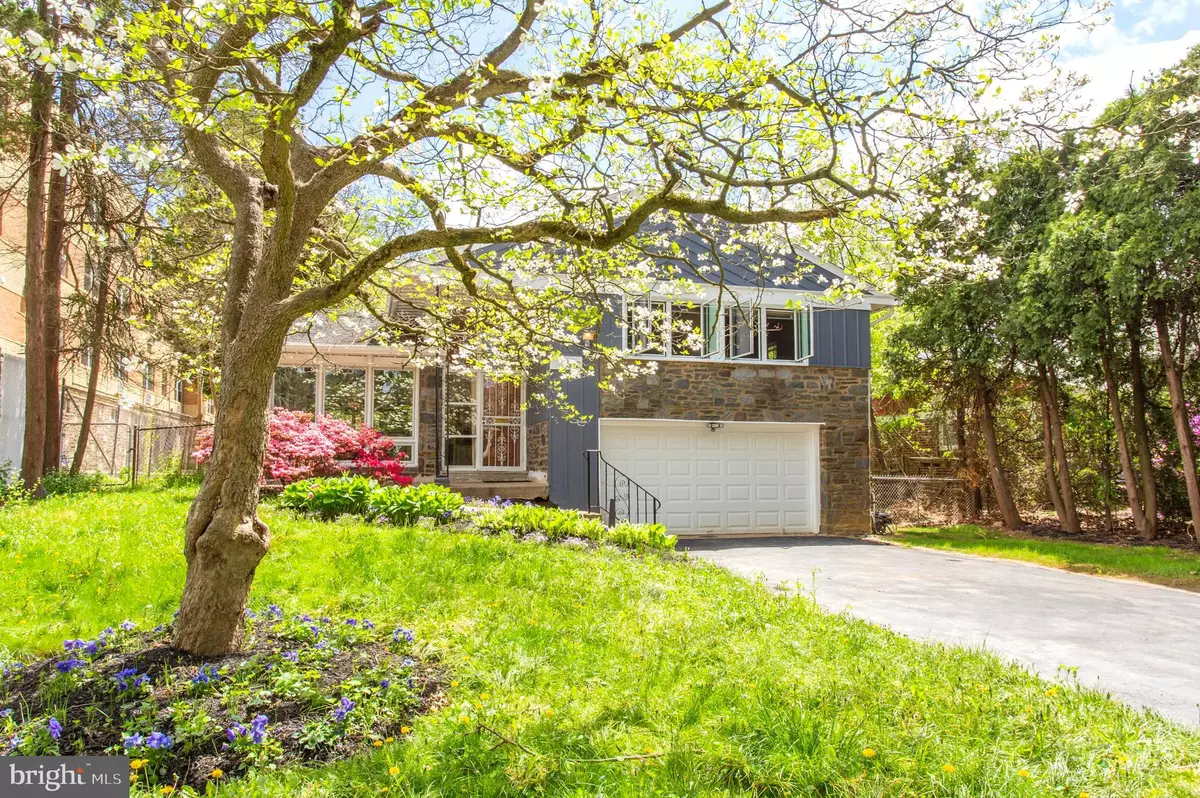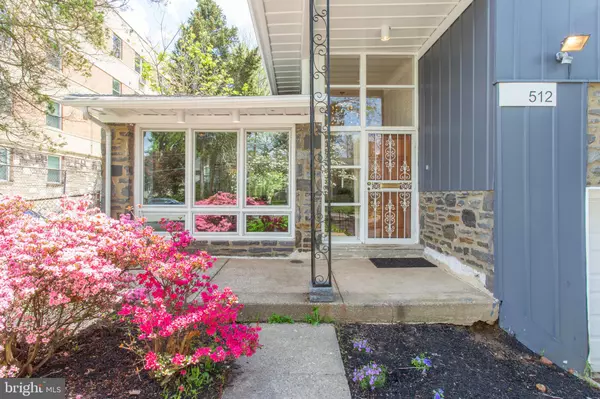$490,000
$500,000
2.0%For more information regarding the value of a property, please contact us for a free consultation.
4 Beds
3 Baths
2,154 SqFt
SOLD DATE : 07/14/2021
Key Details
Sold Price $490,000
Property Type Single Family Home
Sub Type Detached
Listing Status Sold
Purchase Type For Sale
Square Footage 2,154 sqft
Price per Sqft $227
Subdivision Mt Airy (East)
MLS Listing ID PAPH1018614
Sold Date 07/14/21
Style Mid-Century Modern,Split Level
Bedrooms 4
Full Baths 2
Half Baths 1
HOA Y/N N
Abv Grd Liv Area 2,154
Originating Board BRIGHT
Year Built 1955
Annual Tax Amount $2,357
Tax Year 2021
Lot Size 0.397 Acres
Acres 0.4
Lot Dimensions 65.00 x 266.00
Property Description
Rare Midcentury modern detached home with 2 car garage and almost a half acre of land for sale in desirable Mt. Airy! Circa 1955, this Midcentry split level has approximately 2,200 square feet of living space. Grab your martini and step into the open living room with original 1950's sputnik chandelier and cool wall treatment. Laughter, warm meals, & natural light have filled this living space, the true heart of this home. With expansive backyard views the dining room leads you through the sliding glass doors into a park like setting. Gardeners will love all the space out back. Come see the potential! A finished basement space with half bath, door to the backyard and entrance to laundry and garage complete this gem, along with 4 bedrooms and 2 full restored Midcentury-style bathrooms. The owner's suite has an en suite bathroom with stall shower and Juliet balcony overlooking the .4 acres of outdoor space. A back patio area provides space just in time for all your summer BBQs. The sleek lines & angular architecture are a classic trait of the design elements all throughout the home. Come see this lovely home and be transported to the 1950s! A newer roof, newer HVAC, ample storage space, lots of closets & a crawl space attic, hardwood floors and newer kitchen all ensure this Midcentury restoration is in full sync for todays living!
Location
State PA
County Philadelphia
Area 19119 (19119)
Zoning RSD3
Rooms
Basement Full
Main Level Bedrooms 4
Interior
Interior Features Breakfast Area, Bar, Combination Kitchen/Dining, Combination Kitchen/Living, Dining Area, Family Room Off Kitchen, Floor Plan - Open, Recessed Lighting, Stall Shower, Tub Shower, Upgraded Countertops, Walk-in Closet(s), Wood Floors
Hot Water Natural Gas
Heating Forced Air
Cooling Central A/C
Flooring Ceramic Tile, Hardwood
Equipment Built-In Microwave, Built-In Range, Dishwasher, Disposal, Dryer, Icemaker, Microwave, Oven - Wall, Oven/Range - Gas, Range Hood, Refrigerator, Stainless Steel Appliances, Washer, Water Heater
Furnishings No
Appliance Built-In Microwave, Built-In Range, Dishwasher, Disposal, Dryer, Icemaker, Microwave, Oven - Wall, Oven/Range - Gas, Range Hood, Refrigerator, Stainless Steel Appliances, Washer, Water Heater
Heat Source Natural Gas
Laundry Lower Floor
Exterior
Garage Garage - Side Entry, Garage Door Opener, Inside Access
Garage Spaces 6.0
Waterfront N
Water Access N
Roof Type Shingle
Accessibility None
Parking Type Attached Garage, Driveway, On Street
Attached Garage 2
Total Parking Spaces 6
Garage Y
Building
Story 2.5
Sewer Public Sewer
Water Public
Architectural Style Mid-Century Modern, Split Level
Level or Stories 2.5
Additional Building Above Grade, Below Grade
New Construction N
Schools
School District The School District Of Philadelphia
Others
Pets Allowed Y
Senior Community No
Tax ID 091054300
Ownership Fee Simple
SqFt Source Assessor
Acceptable Financing Cash, Conventional, FHA, VA
Listing Terms Cash, Conventional, FHA, VA
Financing Cash,Conventional,FHA,VA
Special Listing Condition Standard
Pets Description No Pet Restrictions
Read Less Info
Want to know what your home might be worth? Contact us for a FREE valuation!

Our team is ready to help you sell your home for the highest possible price ASAP

Bought with Lawrence P DiFranco • Elfant Wissahickon-Chestnut Hill

"My job is to find and attract mastery-based agents to the office, protect the culture, and make sure everyone is happy! "







