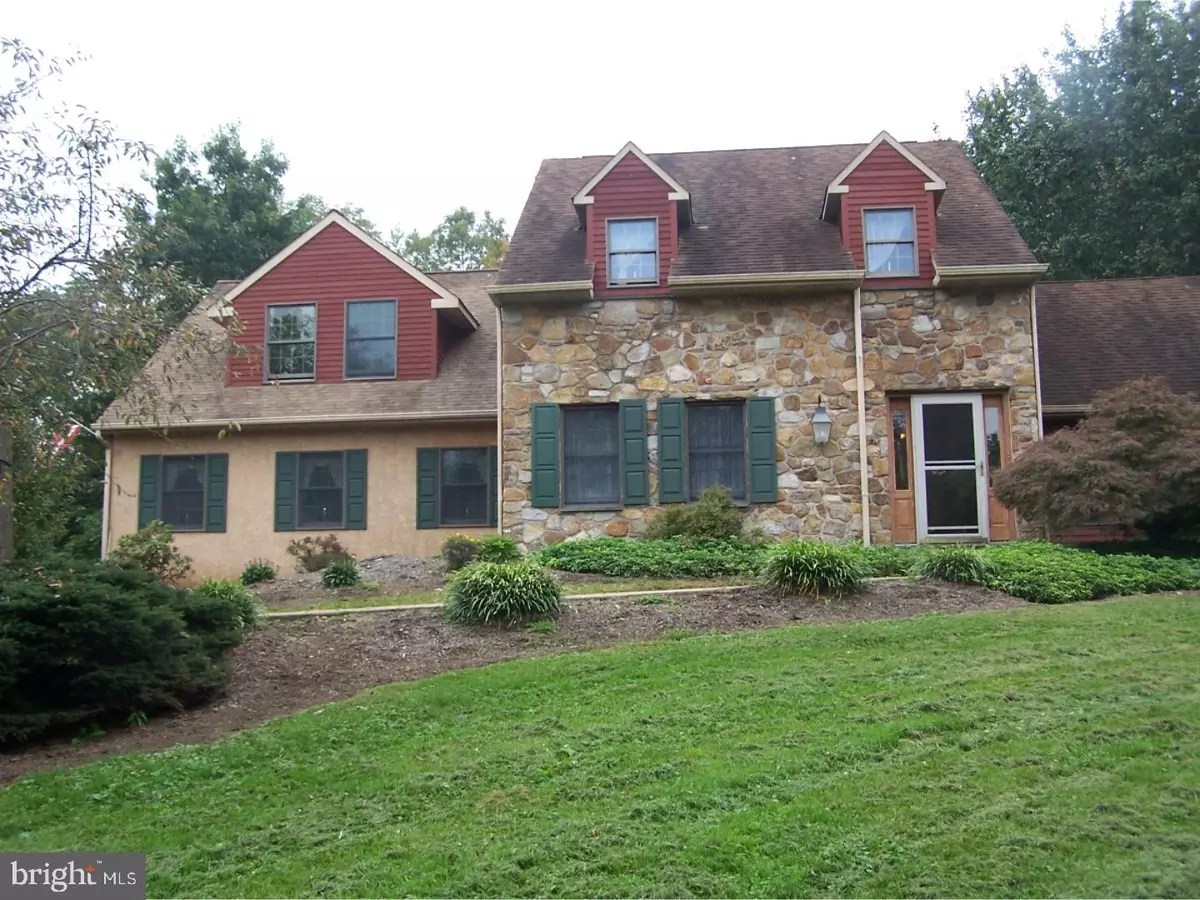$484,000
$489,500
1.1%For more information regarding the value of a property, please contact us for a free consultation.
4 Beds
2 Baths
3,240 SqFt
SOLD DATE : 06/01/2018
Key Details
Sold Price $484,000
Property Type Single Family Home
Sub Type Detached
Listing Status Sold
Purchase Type For Sale
Square Footage 3,240 sqft
Price per Sqft $149
Subdivision None Available
MLS Listing ID 1000194410
Sold Date 06/01/18
Style Cape Cod
Bedrooms 4
Full Baths 2
HOA Y/N N
Abv Grd Liv Area 3,240
Originating Board TREND
Year Built 1987
Annual Tax Amount $8,908
Tax Year 2018
Lot Size 2.305 Acres
Acres 2.3
Lot Dimensions IRREGULAR
Property Description
Charming well built country home set well off road with plenty of nature in every direction. This custom built Cape sits on over 2.5 acres on a country road and features quality hardwood floors, post and beam family room with attached sunroom, new heating system, new well pump,professionally landscaped grounds,a sunken living room with an awesome floor to ceiling stone fireplace. Sitting on the back patio is as peaceful a place as you will ever find. The detached two story garage/bank barn offers an abundance of options from car collecting to shop to hunting lodge, to you name it...bring it on! This is a quality built home that one does not come across too often these days. Schedule a showing today. Pretty sure you will not be disappointed!Listing agent is related to seller.
Location
State PA
County Bucks
Area Hilltown Twp (10115)
Zoning RR
Rooms
Other Rooms Living Room, Dining Room, Primary Bedroom, Bedroom 2, Bedroom 3, Kitchen, Family Room, Bedroom 1, Other
Basement Full, Unfinished, Outside Entrance
Interior
Interior Features Skylight(s), Breakfast Area
Hot Water Electric
Heating Oil, Electric, Heat Pump - Electric BackUp
Cooling Central A/C
Flooring Wood, Fully Carpeted, Tile/Brick
Fireplaces Number 1
Fireplaces Type Stone
Fireplace Y
Heat Source Oil, Electric
Laundry Basement
Exterior
Exterior Feature Patio(s)
Garage Spaces 6.0
Utilities Available Cable TV
Waterfront N
Water Access N
Roof Type Shingle
Accessibility None
Porch Patio(s)
Parking Type Detached Garage
Total Parking Spaces 6
Garage Y
Building
Story 2
Sewer On Site Septic
Water Well
Architectural Style Cape Cod
Level or Stories 2
Additional Building Above Grade
Structure Type Cathedral Ceilings,9'+ Ceilings
New Construction N
Schools
High Schools Pennridge
School District Pennridge
Others
Senior Community No
Tax ID 15-028-010-004
Ownership Fee Simple
Read Less Info
Want to know what your home might be worth? Contact us for a FREE valuation!

Our team is ready to help you sell your home for the highest possible price ASAP

Bought with Linda Oswald • Weichert Realtors - Clinton

"My job is to find and attract mastery-based agents to the office, protect the culture, and make sure everyone is happy! "







