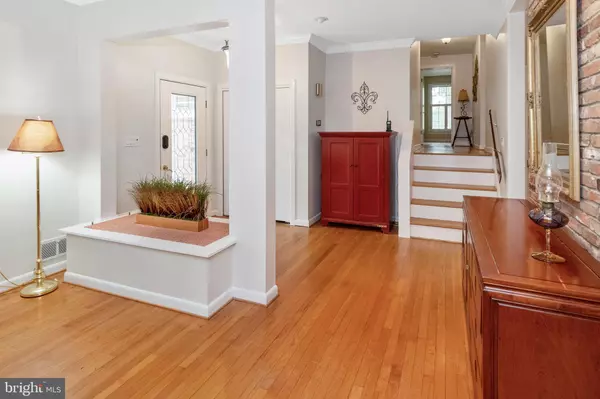$800,000
$799,900
For more information regarding the value of a property, please contact us for a free consultation.
4 Beds
3 Baths
2,888 SqFt
SOLD DATE : 07/20/2021
Key Details
Sold Price $800,000
Property Type Single Family Home
Sub Type Detached
Listing Status Sold
Purchase Type For Sale
Square Footage 2,888 sqft
Price per Sqft $277
Subdivision Round Bay
MLS Listing ID MDAA468570
Sold Date 07/20/21
Style Split Level
Bedrooms 4
Full Baths 3
HOA Y/N N
Abv Grd Liv Area 2,888
Originating Board BRIGHT
Year Built 1956
Annual Tax Amount $6,434
Tax Year 2021
Lot Size 0.360 Acres
Acres 0.36
Property Description
GORGEOUS brick front home in sought after water privileged community of Round Bay. Community features include 3 beaches on the Severn River, 3 piers/docks, slips, ramp, moorings, tennis courts and outing events. Children swim team and summer camps. Kayaking & Fishing! Voluntary HOA (See HOA website for details, changes & updates). Bring the yacht and take your choice of 2 moorings – one in deep water and the other in shallow! (See HOA website for more information – Buyer responsible for obtaining information and details on this). Lovely kitchen with beautiful granite counters, farm house sink and freshly painted. 4 Bedrooms & 3 Full Bathrooms. In-Law Suite in LL1 with separate entrance and hardwood flooring, complete with full kitchen, family room and dining area. Hardwood Flooring including hardwood flooring under carpets on main and upper level. Beautiful main level living room with 2 sided fireplace – enjoy it from the living room and the dining room. Lots of large windows! High Ceilings! Enjoy the sounds of nature while relaxing in the enclosed, glassed in sunroom off of the dining/kitchen areas. Master Bedroom has French doors opening to a huge cedar paneled flex room with skylights and sliders opening to back deck with stairs to yard and driveway. Master Bathroom has a Thomasville vanity with Corian and a walk-in shower with stone tiles and Laundry Chute. Pull down stairs lead to large attic. LL2 has a second family room, wine refrigerator, another office/den and lots of storage including shelving. Beautifully professionally landscaped yard. Storage Shed. Garage with shelves. New Washer in 2020. Brand New Roof September 2020. Newer HVAC. HVAC has a service contract through the fall 2021. Renewable. Emergency Generator. Sentricon Termite System in place through November 2021. Renewable. Only 15 minutes to downtown Annapolis and US Naval Academy. Near commuting routes to Washington DC, Baltimore, Fort Meade and more! Near Blue Ribbon Schools. Walk to the East Coast Greenway (bike path).
Location
State MD
County Anne Arundel
Zoning R2
Rooms
Other Rooms Living Room, Dining Room, Bedroom 2, Bedroom 3, Kitchen, Family Room, Basement, Bedroom 1, Sun/Florida Room, Laundry, Other, Office, Storage Room, Bathroom 1, Bathroom 2, Bathroom 3, Attic, Bonus Room
Basement Other, Daylight, Partial, Daylight, Full, Interior Access, Side Entrance, Walkout Level, Windows, Connecting Stairway, Garage Access, Heated, Improved, Outside Entrance, Shelving
Interior
Interior Features Attic, Carpet, Ceiling Fan(s), Chair Railings, Crown Moldings, Dining Area, Floor Plan - Traditional, Floor Plan - Open, Recessed Lighting, Skylight(s), Tub Shower, Upgraded Countertops, Walk-in Closet(s), Window Treatments, Wood Floors, Stall Shower, Laundry Chute, 2nd Kitchen
Hot Water Natural Gas
Heating Forced Air, Central
Cooling Ceiling Fan(s), Central A/C, Heat Pump(s)
Flooring Hardwood, Carpet, Tile/Brick
Fireplaces Number 1
Fireplaces Type Corner, Double Sided
Equipment Cooktop, Oven - Wall, Dishwasher, Refrigerator, Water Heater, Built-In Microwave, Dryer, Washer, Disposal, Exhaust Fan, Icemaker, Oven/Range - Electric, Extra Refrigerator/Freezer
Fireplace Y
Window Features Skylights
Appliance Cooktop, Oven - Wall, Dishwasher, Refrigerator, Water Heater, Built-In Microwave, Dryer, Washer, Disposal, Exhaust Fan, Icemaker, Oven/Range - Electric, Extra Refrigerator/Freezer
Heat Source Natural Gas, Other, Electric
Exterior
Parking Features Garage - Side Entry
Garage Spaces 1.0
Amenities Available Basketball Courts, Beach, Boat Dock/Slip, Boat Ramp, Jog/Walk Path, Mooring Area, Picnic Area, Pier/Dock, Tot Lots/Playground, Water/Lake Privileges, Other
Water Access Y
Accessibility None
Attached Garage 1
Total Parking Spaces 1
Garage Y
Building
Story 2
Sewer Public Sewer
Water Public
Architectural Style Split Level
Level or Stories 2
Additional Building Above Grade
New Construction N
Schools
School District Anne Arundel County Public Schools
Others
Senior Community No
Tax ID 020369722963500
Ownership Fee Simple
SqFt Source Assessor
Special Listing Condition Standard
Read Less Info
Want to know what your home might be worth? Contact us for a FREE valuation!

Our team is ready to help you sell your home for the highest possible price ASAP

Bought with Ryan C Turner • Coldwell Banker Realty
"My job is to find and attract mastery-based agents to the office, protect the culture, and make sure everyone is happy! "







