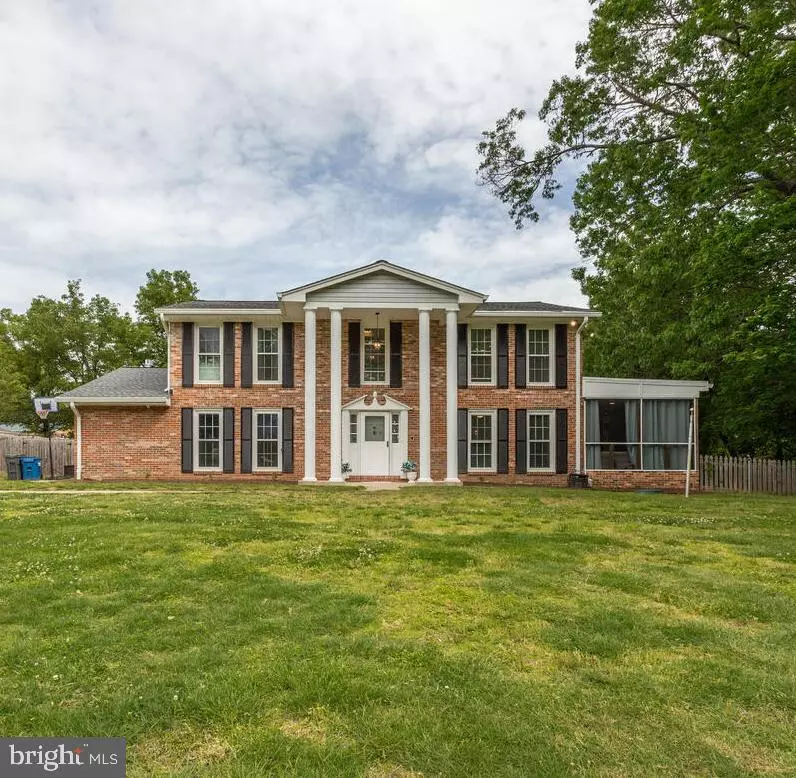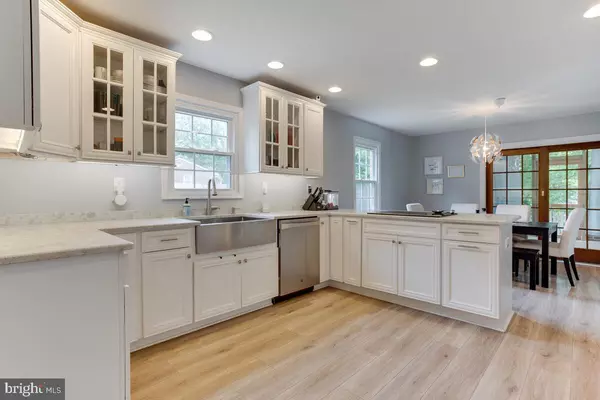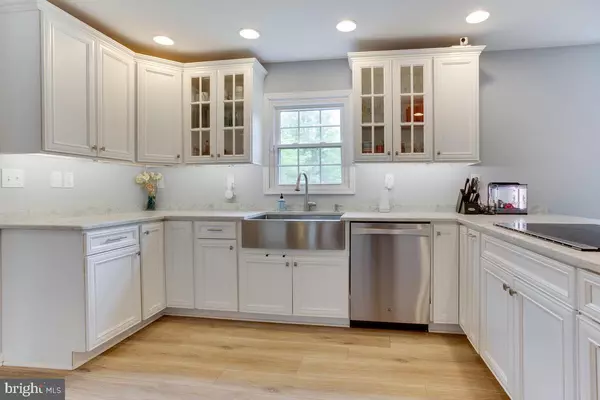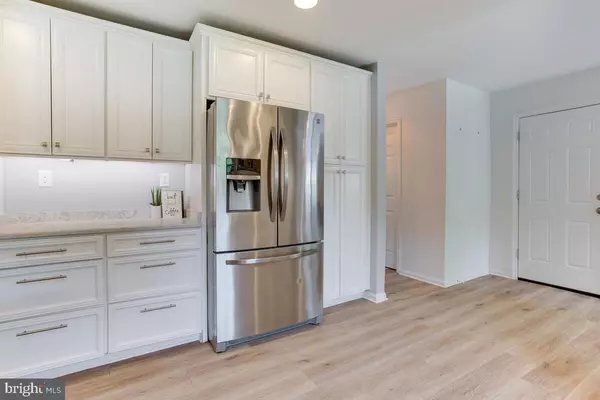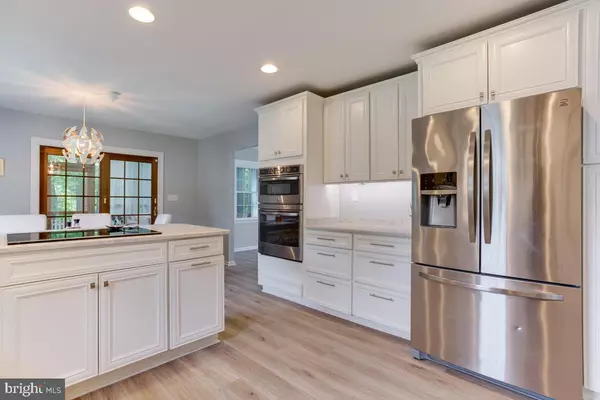$560,000
$575,000
2.6%For more information regarding the value of a property, please contact us for a free consultation.
4 Beds
5 Baths
3,576 SqFt
SOLD DATE : 07/02/2021
Key Details
Sold Price $560,000
Property Type Single Family Home
Sub Type Detached
Listing Status Sold
Purchase Type For Sale
Square Footage 3,576 sqft
Price per Sqft $156
Subdivision Shores Of Calvert
MLS Listing ID MDCA182948
Sold Date 07/02/21
Style Colonial
Bedrooms 4
Full Baths 3
Half Baths 2
HOA Fees $16/ann
HOA Y/N Y
Abv Grd Liv Area 2,376
Originating Board BRIGHT
Year Built 1976
Annual Tax Amount $4,537
Tax Year 2021
Lot Size 0.965 Acres
Acres 0.96
Property Description
This is it! A rare opportunity to own a one of a kind home in the sought after Shores of Calvert community located in the northern most part of Calvert County! This home is situated on an incredible lot with your own private steps down to the community lake! The home has been completely remodeled with incredible features to include a gorgeous bright eat-in kitchen with stunning quartz countertops, upgraded stainless steel appliances, to include a wall oven and microwave combo, as well as a nice cooktop. The kitchen also includes an oversized sink and overlooks a wonderful level back yard that's surrounded by a privacy fence, and has a large deck for cookouts and entertaining. Off the eat-in kitchen is an outstanding screened in porch that's super peacful and is a great place to entertain! The main level also offers a large formal living room and a family room with a propane/gas fireplace! The upper level offers an outstanding owner's suite with a "spa like" bathroom with beautiful tile, large double vanity and sink, and over sized shower, and the walk-in closet in the owner's suite is everything anyone would need! All of the additional rooms are very spacious and the laundry is on the upper level for added convenience! The fully finished basement features a large rec room, full bath, and an addtional cozy family room with a wood burning fireplace! All of the big ticket items have recently been replaced, to include the windows, roof, siding, HVAC, and water heater! The community truly has tons to offer from the lakes to the community access to the Patuxent River wich features a pavilion, dock, and boat ramp! The home is an easy commute to DC, Annapolis, Baltimore and all major military bases, as well as just minutes to beaches, dining and shopping! *Make sure you go see the community pier and pavilion directly on the Patuxent River*
Location
State MD
County Calvert
Zoning R
Rooms
Basement Fully Finished
Interior
Interior Features Breakfast Area, Carpet, Built-Ins, Ceiling Fan(s), Combination Kitchen/Dining, Crown Moldings, Dining Area, Family Room Off Kitchen, Floor Plan - Open, Kitchen - Eat-In, Kitchen - Island, Kitchen - Table Space, Upgraded Countertops, Walk-in Closet(s)
Hot Water Electric
Heating Forced Air
Cooling Central A/C, Ceiling Fan(s)
Flooring Hardwood, Ceramic Tile, Carpet, Laminated
Fireplaces Number 2
Fireplaces Type Brick, Wood
Equipment Built-In Microwave, Dishwasher, Dryer, Exhaust Fan, Refrigerator, Stainless Steel Appliances, Washer, Cooktop, Oven - Wall
Fireplace Y
Appliance Built-In Microwave, Dishwasher, Dryer, Exhaust Fan, Refrigerator, Stainless Steel Appliances, Washer, Cooktop, Oven - Wall
Heat Source Oil
Laundry Upper Floor
Exterior
Exterior Feature Deck(s)
Parking Features Garage - Side Entry
Garage Spaces 2.0
Fence Privacy, Rear
Amenities Available Boat Dock/Slip, Boat Ramp, Lake, Picnic Area, Pier/Dock
Water Access Y
Water Access Desc Canoe/Kayak,Fishing Allowed,Boat - Powered,Private Access,Swimming Allowed,Waterski/Wakeboard
View Lake
Roof Type Asphalt
Accessibility None
Porch Deck(s)
Attached Garage 2
Total Parking Spaces 2
Garage Y
Building
Lot Description Level, Rear Yard
Story 3
Sewer Community Septic Tank, Private Septic Tank
Water Public
Architectural Style Colonial
Level or Stories 3
Additional Building Above Grade, Below Grade
New Construction N
Schools
Elementary Schools Mount Harmony
Middle Schools Northern
High Schools Northern
School District Calvert County Public Schools
Others
HOA Fee Include Pier/Dock Maintenance,Road Maintenance,Snow Removal,Sewer
Senior Community No
Tax ID 0503060489
Ownership Fee Simple
SqFt Source Assessor
Special Listing Condition Standard
Read Less Info
Want to know what your home might be worth? Contact us for a FREE valuation!

Our team is ready to help you sell your home for the highest possible price ASAP

Bought with Arianit Musliu • Redfin Corp
"My job is to find and attract mastery-based agents to the office, protect the culture, and make sure everyone is happy! "


