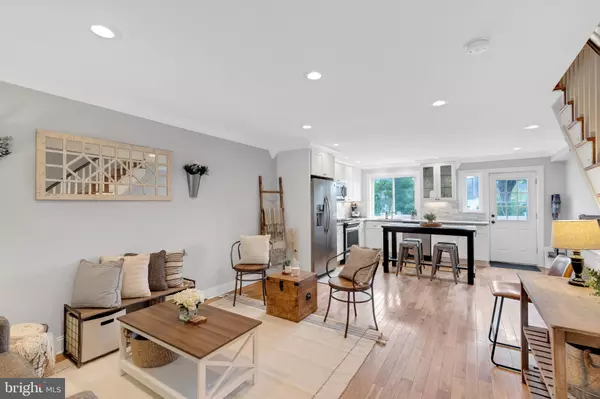$315,000
$309,900
1.6%For more information regarding the value of a property, please contact us for a free consultation.
2 Beds
2 Baths
1,250 SqFt
SOLD DATE : 08/02/2021
Key Details
Sold Price $315,000
Property Type Townhouse
Sub Type Interior Row/Townhouse
Listing Status Sold
Purchase Type For Sale
Square Footage 1,250 sqft
Price per Sqft $252
Subdivision East Falls
MLS Listing ID PAPH1020886
Sold Date 08/02/21
Style AirLite
Bedrooms 2
Full Baths 2
HOA Y/N N
Abv Grd Liv Area 900
Originating Board BRIGHT
Year Built 1939
Annual Tax Amount $3,280
Tax Year 2021
Lot Size 1,168 Sqft
Acres 0.03
Lot Dimensions 16.00 x 73.00
Property Description
Welcome to 3566 Cresson Street! Move right into this beautifully, renovated home with all the desired updates. An open-concept main floor greets you as you enter this light-filled space with newer windows, hardwood floors, crown molding, coat closet, recessed lighting, a fresh neutral paint scheme, and plenty of options for setting up your living and dining needs. The stunning, custom kitchen features marble countertops complemented by a marble tile backsplash and ample upper and lower cabinets with soft-close drawers. There is a deep stainless steel sink as well as a matching collection of Frigidaire Gallery stainless steel appliances including a side-by-side refrigerator with in-door icemaker, dishwasher, gas range, and built-in microwave! An open staircase leads you down to the finished basement, a bright space with engineered flooring, storage space, recessed lighting, a laundry area with shelving, and large glass block windows providing natural light from the front and back of the home. This wide-open space could be a great additional living or guest area as it's finished off with a lovely full bath with stone tile floor, dual flush toilet, and a gorgeous shower with raised subway tile, round marble tile, and shower niche. The upstairs bedrooms continue the hardwood floors from the first-floor living space as well as the neutral paint scheme. Each bedroom has a double window and closet space. The upper-floor full bathroom is completely updated with a stone tile floor, extra-large subway tile surround, a glass front vanity with storage space below, a dual flush toilet, and additional light supplied by a large overhead skylight. The exterior of this home provides two desirable options for spending time outdoors. The front of the home has a covered front patio with fresh landscaping, room for seating, and a small grass yard bordered by iron fence gating. Walk out the back door to a completely fenced-in backyard with green space and pavers and wide-open views, even some of the CITY SKYLINE! Don't miss this opportunity to enjoy the peace and quiet of residential living without compromising the quality you want! Just minutes from East Falls and Manayunk's restaurants and shopping and a short drive to Center City and the surrounding suburbs; make your appointment today!
Location
State PA
County Philadelphia
Area 19129 (19129)
Zoning RSA5
Rooms
Basement Full
Interior
Hot Water Natural Gas
Heating Forced Air
Cooling Central A/C
Heat Source Natural Gas
Exterior
Waterfront N
Water Access N
Accessibility None
Parking Type On Street
Garage N
Building
Story 2
Sewer Public Sewer
Water Public
Architectural Style AirLite
Level or Stories 2
Additional Building Above Grade, Below Grade
New Construction N
Schools
School District The School District Of Philadelphia
Others
Senior Community No
Tax ID 383123200
Ownership Fee Simple
SqFt Source Assessor
Special Listing Condition Standard
Read Less Info
Want to know what your home might be worth? Contact us for a FREE valuation!

Our team is ready to help you sell your home for the highest possible price ASAP

Bought with Eric Goldstein • Keller Williams Main Line

"My job is to find and attract mastery-based agents to the office, protect the culture, and make sure everyone is happy! "







