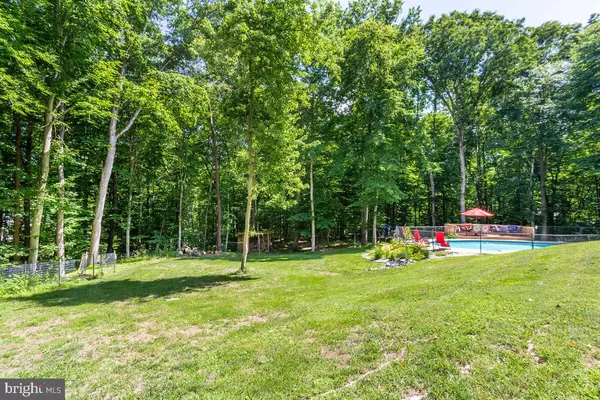$715,000
$679,900
5.2%For more information regarding the value of a property, please contact us for a free consultation.
5 Beds
3 Baths
4,209 SqFt
SOLD DATE : 08/03/2021
Key Details
Sold Price $715,000
Property Type Single Family Home
Sub Type Detached
Listing Status Sold
Purchase Type For Sale
Square Footage 4,209 sqft
Price per Sqft $169
Subdivision Hall'S Hills
MLS Listing ID MDCA2000226
Sold Date 08/03/21
Style Split Level
Bedrooms 5
Full Baths 3
HOA Y/N N
Abv Grd Liv Area 3,551
Originating Board BRIGHT
Year Built 1984
Annual Tax Amount $5,064
Tax Year 2020
Lot Size 5.000 Acres
Acres 5.0
Property Description
Stunning resort-style home on a secluded 5 acres in desirable Dunkirk, feels like country but minutes to shopping, dining and easy commute to AFB! Sellers are only the second owners of this large 5 bedroom 3 full bathroom gem and have lovingly improved upon even the smallest of details inside and outside including impressive in-ground swimming pool, expanded and refined outdoor spaces, updated bathrooms, freshly painted in neutral colors, new skylights, Florida room flooring and so much more! As soon as you turn down the serene winding, paved driveway you'll experience the first of many Wow factors. Nestled in a clearing, within 5 wooded acres complete with stream and paths, sits a sprawling 4,000+SF, 4-level, 2-car garage awaiting its new owners. The main entrance welcomes with a covered walkway, grand double entry doors into the Great Room, perfect for gatherings, features warm hardwood floors and soft, abundant natural light. The large kitchen has beautiful 42" wall cabinets, granite, stunning backsplash, stainless appliances including under counter beverage refrigerator, island prep sink and seating for 4. Huge flex living space for dining and living arrangements finish off the Great Room that leads out to the big 3-season room, with new composite flooring and views of the backyard and pool or, enter the oversized garage thru the spacious mudroom with a conveniently located laundry suite with its own view of the backyard, tall storage cabinets and a huge shelved pantry/storage room. Up a half flight of steps is the main bedroom level where you'll find 3 perfectly sized guest rooms, all with gleaming hardwood floors and ceiling fans, a newly remodeled full bath. At the end of the hall is the impressive primary suite featuring soft natural light, gleaming hardwood floors, expansive bedroom space with adjacent sitting area and connected full private bathroom with soaking tub, walk-in shower, heated tile floor, granite sink top and large walk-in closet with built-in shelving. Down another half flight of steps is the cozy living room with brick wood burning fireplace and windows looking out to the front yard and drive. On this level is another full bathroom, 5th bedroom, a large 2nd family or school room (or could be in-law/au-pare suite) with big windows, views of the raised gardens and pool, and ground level walk-out into the backyard where you'll enjoy picturesque views of tall oaks, evergreens, mature landscaping, blueberry/raspberry/strawberries and more. The last level down inside features a newly painted and carpeted rec/game/theatre room and a huge combination utility and storage room with storage/workbench. New within the last 5 years: Roof, Heat Pump, Gutters/Downspouts, Pool (re-built), Skylights and more * https://my.matterport.com/show/?m=x4oyFDHdqSq&mls=1 * This amazing home has so much to offer - schedule a tour today!
Location
State MD
County Calvert
Zoning A
Rooms
Other Rooms Living Room, Primary Bedroom, Bedroom 2, Bedroom 3, Bedroom 4, Bedroom 5, Kitchen, Family Room, Sun/Florida Room, Great Room, Laundry, Mud Room, Recreation Room, Storage Room, Utility Room, Bathroom 2, Bathroom 3, Primary Bathroom
Basement Partially Finished
Interior
Hot Water Electric
Heating Heat Pump(s)
Cooling Central A/C, Ceiling Fan(s)
Flooring Hardwood, Carpet, Ceramic Tile
Fireplaces Number 1
Equipment Refrigerator, Oven/Range - Electric, Built-In Microwave, Dishwasher, Dryer - Electric, Washer, Water Conditioner - Owned, Water Heater, Stainless Steel Appliances
Furnishings No
Fireplace Y
Appliance Refrigerator, Oven/Range - Electric, Built-In Microwave, Dishwasher, Dryer - Electric, Washer, Water Conditioner - Owned, Water Heater, Stainless Steel Appliances
Heat Source Electric, Wood
Laundry Main Floor
Exterior
Exterior Feature Deck(s), Patio(s), Porch(es)
Parking Features Additional Storage Area, Garage - Front Entry, Inside Access, Oversized, Garage Door Opener
Garage Spaces 7.0
Fence Other
Pool In Ground
Water Access N
View Trees/Woods, Other
Roof Type Shingle
Street Surface Paved
Accessibility >84\" Garage Door, Doors - Lever Handle(s), Entry Slope <1'
Porch Deck(s), Patio(s), Porch(es)
Road Frontage City/County
Attached Garage 2
Total Parking Spaces 7
Garage Y
Building
Lot Description Cul-de-sac, Landscaping, Private, Secluded, Stream/Creek, Trees/Wooded, Rear Yard, Front Yard
Story 4
Sewer Community Septic Tank, Private Septic Tank
Water Private
Architectural Style Split Level
Level or Stories 4
Additional Building Above Grade, Below Grade
New Construction N
Schools
Elementary Schools Mount Harmony
Middle Schools Northern
High Schools Northern
School District Calvert County Public Schools
Others
Senior Community No
Tax ID 0503091554
Ownership Fee Simple
SqFt Source Assessor
Security Features Exterior Cameras,Security System
Acceptable Financing Cash, Conventional, FHA, VA
Listing Terms Cash, Conventional, FHA, VA
Financing Cash,Conventional,FHA,VA
Special Listing Condition Standard
Read Less Info
Want to know what your home might be worth? Contact us for a FREE valuation!

Our team is ready to help you sell your home for the highest possible price ASAP

Bought with Ronald K Wilkinson • Curtis Real Estate Company
"My job is to find and attract mastery-based agents to the office, protect the culture, and make sure everyone is happy! "







