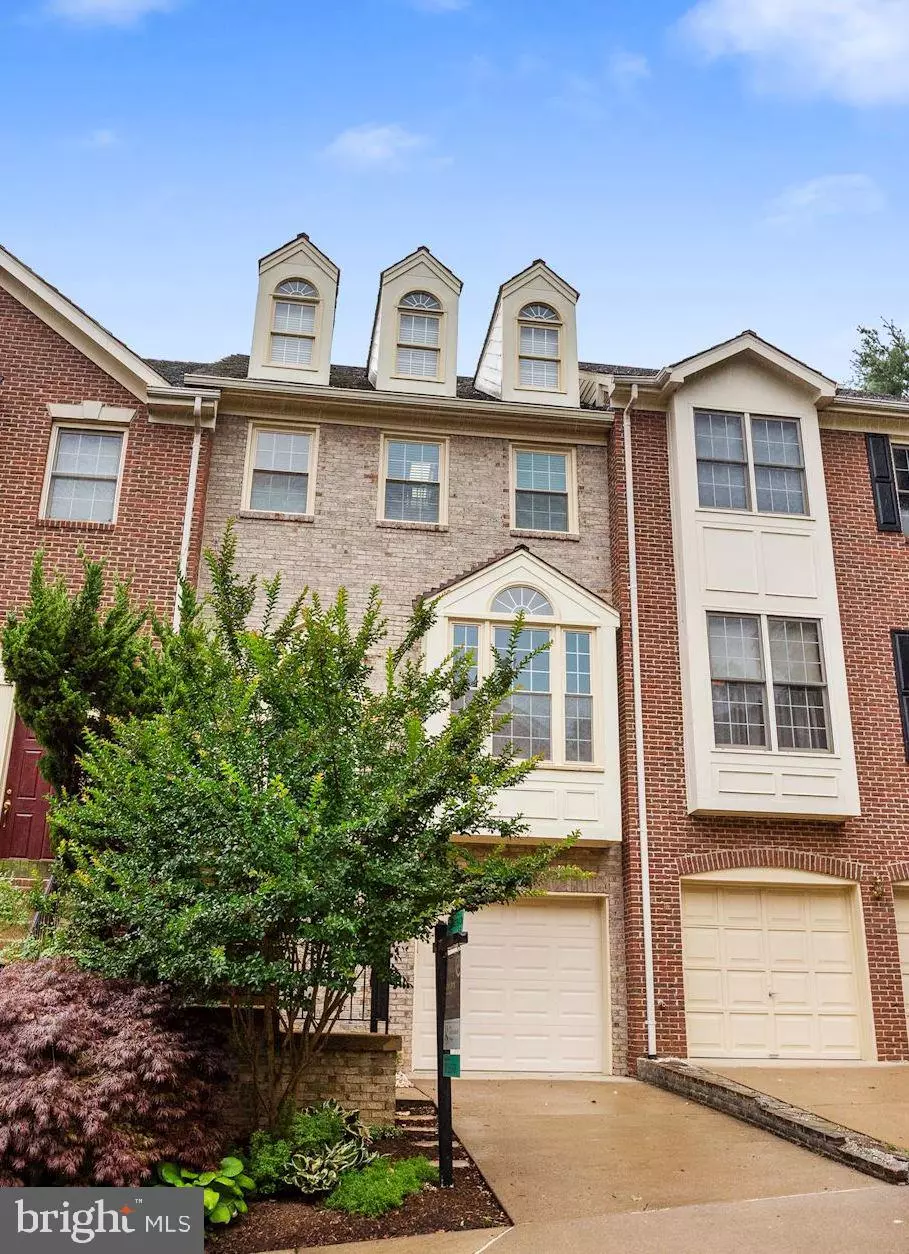$730,000
$735,000
0.7%For more information regarding the value of a property, please contact us for a free consultation.
3 Beds
4 Baths
2,031 SqFt
SOLD DATE : 08/04/2021
Key Details
Sold Price $730,000
Property Type Townhouse
Sub Type Interior Row/Townhouse
Listing Status Sold
Purchase Type For Sale
Square Footage 2,031 sqft
Price per Sqft $359
Subdivision Ashlawn Ridge
MLS Listing ID VAFX1209486
Sold Date 08/04/21
Style Traditional
Bedrooms 3
Full Baths 3
Half Baths 1
HOA Fees $130/qua
HOA Y/N Y
Abv Grd Liv Area 1,774
Originating Board BRIGHT
Year Built 1993
Annual Tax Amount $7,365
Tax Year 2020
Lot Size 1,600 Sqft
Acres 0.04
Property Description
You don't want to miss this one! Beautifully updated four-level townhome in sought-after Ashlawn Ridge! This thoughtful layout offers an open main level kitchen with center island, young stainless steel appliances, granite counters, and views into the spacious dining and living area. Refinished hardwood flooring spans the living space while tasteful finishes and neutral paint colors can be found throughout. The rear main level deck was freshly sanded and stained in 2019 and deck lighting was added. The upper level features two nicely sized secondary bedrooms, a secondary bath, and an incredible owner's suite with loft. An absolutely stunning primary bathroom renovation (2017) is the focal point and includes marble flooring, new free-standing white vanity with marble top, upgraded fixtures, upgraded hardware, and a massive walk-in shower with marble subway tile, multiple shower heads, and a wall of seamless glass. The walk-in closet was outfitted with ELFA closet systems in 2018 and custom blinds were installed in 2016. Within the owner's suite you'll find a private staircase to a bonus loft. This space is incredibly versatile and overlooks the bedroom area by way of an eye catching vaulted ceiling. The lower level of this home is fully above grade and acts as a primary owner's entrance thanks to the attached one-car garage. In addition you'll find a true laundry room, a full bathroom, and a nicely sizes recreation room with full patio walk-out. This rec space houses one of two fireplaces within the home and is the perfect spot to relax, workout, or set-up a home office. The rear of the entire townhome overlooks lush, mature greenery and offers the utmost in privacy. Tucked away from the noise of Arlington Blvd but just two turns to DC, 6022 Kelsey Ct is in the perfect Falls Church location. Immediate access to shopping and dining (Target, Safeway, Chic-fil-a, Dunkin Donuts, etc.) and easy access to the City of Falls Church. A full list of updates and upgrades will be added! Welcome Home!
Location
State VA
County Fairfax
Zoning 212
Rooms
Other Rooms Living Room, Dining Room, Primary Bedroom, Bedroom 2, Bedroom 3, Kitchen, Foyer, Laundry, Loft, Recreation Room, Bathroom 2, Bathroom 3, Primary Bathroom, Half Bath
Basement Connecting Stairway, Fully Finished, Garage Access, Interior Access, Outside Entrance, Windows, Daylight, Full
Interior
Interior Features Attic, Carpet, Ceiling Fan(s), Crown Moldings, Dining Area, Floor Plan - Traditional, Formal/Separate Dining Room, Kitchen - Island, Recessed Lighting, Skylight(s), Tub Shower, Upgraded Countertops, Walk-in Closet(s), Wood Floors
Hot Water Natural Gas
Heating Forced Air
Cooling Ceiling Fan(s), Central A/C
Flooring Hardwood, Carpet, Ceramic Tile, Laminated
Fireplaces Number 2
Fireplaces Type Wood
Equipment Built-In Microwave, Dishwasher, Disposal, Dryer, Humidifier, Oven/Range - Electric, Refrigerator, Stainless Steel Appliances, Washer, Water Heater
Fireplace Y
Window Features Skylights
Appliance Built-In Microwave, Dishwasher, Disposal, Dryer, Humidifier, Oven/Range - Electric, Refrigerator, Stainless Steel Appliances, Washer, Water Heater
Heat Source Natural Gas
Laundry Basement
Exterior
Exterior Feature Patio(s), Deck(s)
Parking Features Garage - Front Entry, Garage Door Opener, Inside Access
Garage Spaces 2.0
Utilities Available Under Ground
Amenities Available Common Grounds
Water Access N
Roof Type Shingle
Accessibility Other
Porch Patio(s), Deck(s)
Attached Garage 1
Total Parking Spaces 2
Garage Y
Building
Story 4
Sewer Public Sewer
Water Public
Architectural Style Traditional
Level or Stories 4
Additional Building Above Grade, Below Grade
Structure Type Vaulted Ceilings,Dry Wall
New Construction N
Schools
Elementary Schools Sleepy Hollow
Middle Schools Glasgow
High Schools Justice
School District Fairfax County Public Schools
Others
Pets Allowed N
HOA Fee Include Management,Insurance,Road Maintenance,Snow Removal,Reserve Funds,Trash
Senior Community No
Tax ID 0514 16 0011
Ownership Fee Simple
SqFt Source Assessor
Special Listing Condition Standard
Read Less Info
Want to know what your home might be worth? Contact us for a FREE valuation!

Our team is ready to help you sell your home for the highest possible price ASAP

Bought with Amelia Robinette • Only Pay For What You Need Real Estate Services
"My job is to find and attract mastery-based agents to the office, protect the culture, and make sure everyone is happy! "







