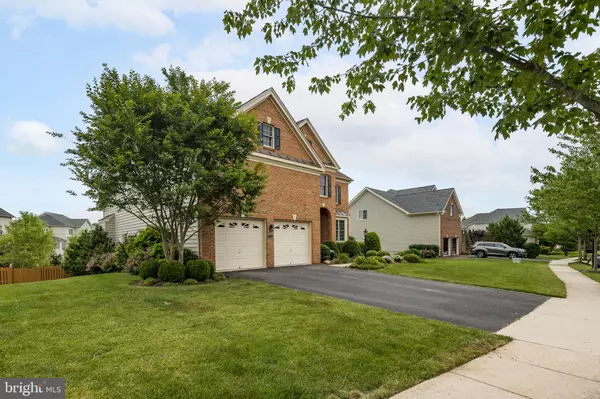$886,500
$874,900
1.3%For more information regarding the value of a property, please contact us for a free consultation.
5 Beds
5 Baths
4,810 SqFt
SOLD DATE : 08/12/2021
Key Details
Sold Price $886,500
Property Type Single Family Home
Sub Type Detached
Listing Status Sold
Purchase Type For Sale
Square Footage 4,810 sqft
Price per Sqft $184
Subdivision Dominion Valley
MLS Listing ID VAPW2001106
Sold Date 08/12/21
Style Colonial
Bedrooms 5
Full Baths 4
Half Baths 1
HOA Fees $160/mo
HOA Y/N Y
Abv Grd Liv Area 3,500
Originating Board BRIGHT
Year Built 2010
Annual Tax Amount $7,994
Tax Year 2020
Lot Size 0.400 Acres
Acres 0.4
Property Description
Exquisite Columbia II Home in sought after Dominion Valley Country Club neighborhood. Located in the heart of the community on the end of a court & with mature landscaping. This immaculately well kept home has so much to offer and will make the next family as happy as its first (original owners). Enter into the gorgeous 2 story foyer to a beautiful Office with Bay Window on your left and formal Living Room on your right which opens up to a large Dining Room. The upgraded Gourmet Palladian Kitchen is a chef's delight with a gorgeous island, large table space and amazing windows letting in lots of sunlight! Nicely sized family room offers 3 huge windows with a bench attached, along with a beautiful gas fireplace. Laundry room offers lots of storage. Main floor half bath has been updated. The entire downstairs has 9ft ceilings and lots of windows - its a light filled home! Dual staircases allow easy access to the upstairs. Upstairs you will find a large beautiful Master Suite with Tray Ceiling, large windows complete with nice sitting area and an oversized amazing walk in custom closet (DREAM CLOSET). The attached master bathroom has soaking tub/double vanity/private toilet.
All 3 bedrooms are generously sized with lots of light - 2 bedrooms share a Jack and Jill Bathroom while the 3rd bedroom has its own private bath.
The Fully Finished basement also has high ceilings and comes complete with a legal 5th bedroom (with 2 double door closets), full bathroom and loads of recreational space (bring your pool table, big screen TV etc - it can fit it all). Plus an ample sized storage room and exercise area.
Outside you will find a wonderful deck right off the kitchen with stairs cascading down to an oversized patio allowing for a large entertaining area. Fenced in yard will keep in the dogs and landscaping will not disappoint with flowers blooming all spring.
Dominion Valley Country Club is a premier community in Western Prince William County. Amazing amenities include: Arnold Palmer Signature Golf Course, newly renovated Clubhouse, state-of-the-art Sports Pavilion, 5 swimming pools including an indoor pool, tennis and basketball courts, playgrounds, miles of walking/biking trails and two fishing ponds plus 4 Award winning schools! Shopping and restaurants right in the neighborhood!
***HOME UPDATES**
HVAC 2020/2021 (w/ programmable thermostats)**
Roof / Gutters 2018**
Deck/Patio 2010/2011**
New Sliding Glass doors in Kitchen and Basement 2021**
Updated 1/2 bath**
Basement finished 2012/2013**
Upgraded all Outdoor Lights 2021**
Upgraded all Interior Lights & Ceiling Fans**
Fence added 2015**
Master Closet System**
Fireplace Surround 2019**
Sprinkler System and Pump (8Zones)**
Location
State VA
County Prince William
Zoning RPC
Rooms
Other Rooms Primary Bedroom, Bedroom 5, Kitchen, Basement
Basement Daylight, Full, Fully Finished, Heated, Walkout Level
Interior
Interior Features Crown Moldings, Curved Staircase, Dining Area, Double/Dual Staircase, Family Room Off Kitchen, Floor Plan - Open, Formal/Separate Dining Room, Kitchen - Eat-In, Kitchen - Gourmet, Kitchen - Island, Kitchen - Table Space, Pantry, Soaking Tub, Sprinkler System, Store/Office, Upgraded Countertops, Walk-in Closet(s), Window Treatments, Wood Floors
Hot Water Natural Gas
Heating Forced Air
Cooling Central A/C, Ceiling Fan(s), Heat Pump(s), Programmable Thermostat, Zoned
Flooring Carpet, Ceramic Tile, Hardwood
Fireplaces Number 1
Fireplaces Type Gas/Propane, Mantel(s), Screen
Equipment Built-In Microwave, Cooktop, Dishwasher, Disposal, Exhaust Fan, Oven - Wall, Refrigerator, Microwave, Oven - Self Cleaning, Oven - Single, Washer/Dryer Hookups Only
Fireplace Y
Window Features Bay/Bow,Palladian,Screens,Sliding
Appliance Built-In Microwave, Cooktop, Dishwasher, Disposal, Exhaust Fan, Oven - Wall, Refrigerator, Microwave, Oven - Self Cleaning, Oven - Single, Washer/Dryer Hookups Only
Heat Source Natural Gas
Exterior
Exterior Feature Deck(s), Patio(s), Porch(es)
Garage Garage - Front Entry, Garage Door Opener, Oversized
Garage Spaces 4.0
Fence Wood
Amenities Available Basketball Courts, Bike Trail, Club House, Common Grounds, Dining Rooms, Exercise Room, Fitness Center, Gated Community, Fax/Copying, Golf Club, Golf Course, Golf Course Membership Available, Horse Trails, Jog/Walk Path, Meeting Room, Picnic Area, Pier/Dock, Pool - Indoor, Pool - Outdoor, Retirement Community, Security, Swimming Pool, Tennis Courts, Tot Lots/Playground, Volleyball Courts, Other
Waterfront N
Water Access N
Accessibility None
Porch Deck(s), Patio(s), Porch(es)
Parking Type Attached Garage, Driveway, On Street
Attached Garage 2
Total Parking Spaces 4
Garage Y
Building
Story 3
Sewer Public Septic
Water Public
Architectural Style Colonial
Level or Stories 3
Additional Building Above Grade, Below Grade
New Construction N
Schools
Elementary Schools Alvey
Middle Schools Ronald Wilson Reagan
High Schools Battlefield
School District Prince William County Public Schools
Others
HOA Fee Include Cable TV,Common Area Maintenance,Recreation Facility,Pool(s),Road Maintenance,Security Gate,Snow Removal,Trash,Health Club
Senior Community No
Tax ID 7299-23-7424
Ownership Fee Simple
SqFt Source Assessor
Horse Property N
Special Listing Condition Standard
Read Less Info
Want to know what your home might be worth? Contact us for a FREE valuation!

Our team is ready to help you sell your home for the highest possible price ASAP

Bought with Marcia N Babashanian • Coldwell Banker Realty

"My job is to find and attract mastery-based agents to the office, protect the culture, and make sure everyone is happy! "







