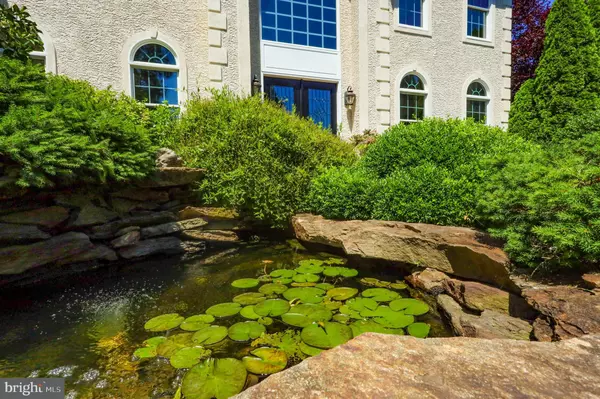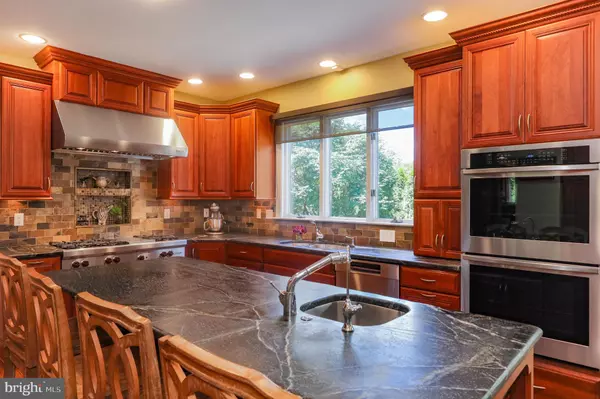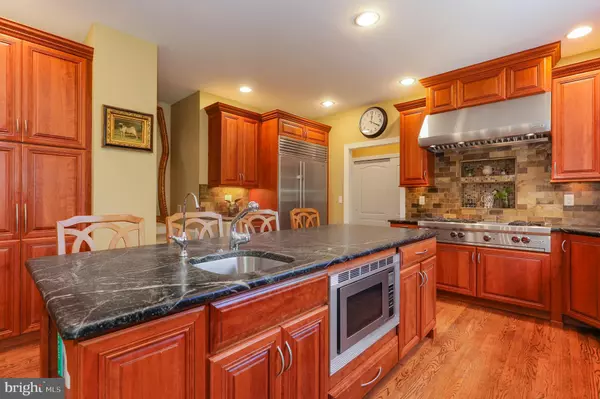$850,000
$850,000
For more information regarding the value of a property, please contact us for a free consultation.
5 Beds
5 Baths
5,200 SqFt
SOLD DATE : 08/13/2021
Key Details
Sold Price $850,000
Property Type Single Family Home
Sub Type Detached
Listing Status Sold
Purchase Type For Sale
Square Footage 5,200 sqft
Price per Sqft $163
Subdivision Autumnwood
MLS Listing ID DENC2000804
Sold Date 08/13/21
Style French
Bedrooms 5
Full Baths 4
Half Baths 1
HOA Fees $22/ann
HOA Y/N Y
Abv Grd Liv Area 5,200
Originating Board BRIGHT
Year Built 1995
Annual Tax Amount $5,787
Tax Year 2020
Lot Size 0.510 Acres
Acres 0.51
Lot Dimensions 105.00 x 209.80
Property Description
Located in the highly sought after community of Autumnwood, this 5 BR, 4 bath home with two offices is situated on a professionally landscaped acre lot offering an impressive assortment of mature trees and plantings. An open floor plan and spacious rooms make this home ideal for entertaining. The grand 2 story entry foyer is flanked by formal Living and Dining rooms. The kitchen has been completely and beautifully remodeled with high end finishes including: custom cherry cabinetry, Wolf 6 burner cooktop, Wolf exterior vented range hood, Subzero refrigerator, Bosch dishwasher, soapstone countertops, slate backsplash and more. Expanded FR with vaulted ceiling, skylights, soaring stone fireplace, first floor office and custom laundry room complete the first floor. This homes appeal continues upstairs with a main suite that includes a tray ceiling, 2 walk in closets, spacious second office, spa-like remodeled bath featuring inset custom cherry cabinetry, granite, whirlpool tub, shower and heated limestone floor. 4 additional bedrooms, new carpet throughout and 2 exquisitely remodeled baths complete the 2nd floor. Bedroom closets include professionally installed closet organizers. The walkout lower level has numerous windows and offers incredible entertaining possibilities with a stone (gas) fireplace, bar, large gym, full bath and storage area. This space could easily be used as an in-law suite. The rear patio area must be seen to be believed with its incredible stonework and waterfall reminiscent of a private Mediterranean grotto! The owners have spared no expense to enhance every aspect of this home to create a luxurious and welcoming suburban oasis that must be seen to be appreciated. Numerous updates and improvements include a new roof in 2018, full stucco remediation completed in December, 2020 and an expanded driveway. Located in the sought after North Star Elementary School feeder pattern and Red Clay School District and convenient to shopping, restaurants, a world-class fitness facility, golf, tennis and White Clay Preserve. Note: 5,200 square feet encompasses all three floors of living space.
Location
State DE
County New Castle
Area Newark/Glasgow (30905)
Zoning NC21
Rooms
Other Rooms Living Room, Dining Room, Primary Bedroom, Bedroom 2, Bedroom 3, Bedroom 4, Bedroom 5, Kitchen, Family Room, Exercise Room, Laundry, Office, Recreation Room, Primary Bathroom
Basement Full, Walkout Level, Fully Finished, Daylight, Full
Interior
Interior Features Bar, Skylight(s), WhirlPool/HotTub, Stall Shower, Walk-in Closet(s), Additional Stairway, Crown Moldings, Kitchen - Gourmet, Kitchen - Island, Upgraded Countertops, Wood Floors
Hot Water Natural Gas
Heating Forced Air
Cooling Central A/C
Flooring Hardwood, Carpet
Fireplaces Number 2
Fireplaces Type Gas/Propane, Stone
Fireplace Y
Heat Source Natural Gas
Laundry Main Floor
Exterior
Parking Features Garage - Side Entry, Inside Access
Garage Spaces 3.0
Utilities Available Cable TV
Water Access N
Roof Type Shingle
Accessibility None
Attached Garage 3
Total Parking Spaces 3
Garage Y
Building
Story 3
Sewer Public Sewer
Water Public
Architectural Style French
Level or Stories 3
Additional Building Above Grade, Below Grade
Structure Type Dry Wall
New Construction N
Schools
Elementary Schools North Star
Middle Schools Henry B. Du Pont
High Schools Alexis I. Dupont
School District Red Clay Consolidated
Others
Senior Community No
Tax ID 08-017.00-067
Ownership Fee Simple
SqFt Source Assessor
Acceptable Financing Cash, Conventional
Listing Terms Cash, Conventional
Financing Cash,Conventional
Special Listing Condition Standard
Read Less Info
Want to know what your home might be worth? Contact us for a FREE valuation!

Our team is ready to help you sell your home for the highest possible price ASAP

Bought with Joseph W Berchock • RE/MAX Associates - Newark
"My job is to find and attract mastery-based agents to the office, protect the culture, and make sure everyone is happy! "







