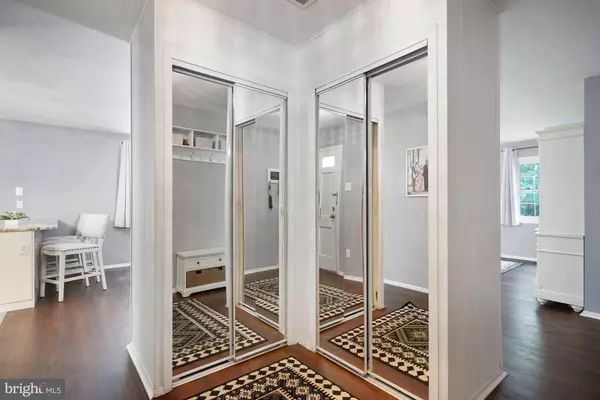$421,000
$385,000
9.4%For more information regarding the value of a property, please contact us for a free consultation.
3 Beds
2 Baths
1,583 SqFt
SOLD DATE : 08/14/2021
Key Details
Sold Price $421,000
Property Type Single Family Home
Sub Type Detached
Listing Status Sold
Purchase Type For Sale
Square Footage 1,583 sqft
Price per Sqft $265
Subdivision Rockledge At Belair
MLS Listing ID MDPG608200
Sold Date 08/14/21
Style Ranch/Rambler
Bedrooms 3
Full Baths 2
HOA Y/N N
Abv Grd Liv Area 1,583
Originating Board BRIGHT
Year Built 1967
Annual Tax Amount $4,881
Tax Year 2020
Lot Size 0.346 Acres
Acres 0.35
Property Description
Enjoy the comfort and ease of main level living in this lovely rancher nestled in the Rockledge at Belair community! Be greeted by the desirable open concept floor plan perfect for entertaining family and friends. Expansive living room embellished with a wood burning fire place, with space for a formal dining area. Large eat-in kitchen hosts table space for a breakfast area, a breakfast bar island, stainless steel appliances, a neutral color palette, and access to the screened-in porch. Relax and unwind in the primary bedroom highlighted with plush carpeting, and an en-suite bath. Two additional bedrooms and a full bath conclude the sleeping quarters. Possibilities are endless in the bonus room, use as an optional fourth bedroom, exercise room, or game room. Generously sized laundry room with built in storage concludes the interior of this lovely home! Enjoy entertaining in your tranquil landscaped backyard that backs to wooded privacy featuring a patio, secure storage, and screened-in porch. Updates: Bathrooms, added breakfast bar island with quartz counter, vinyl flooring. An absolute must-see!
Location
State MD
County Prince Georges
Zoning RR
Rooms
Other Rooms Living Room, Dining Room, Primary Bedroom, Bedroom 2, Bedroom 3, Kitchen, Foyer, Breakfast Room, Sun/Florida Room, Laundry, Bonus Room
Main Level Bedrooms 3
Interior
Interior Features Breakfast Area, Carpet, Combination Dining/Living, Combination Kitchen/Dining, Combination Kitchen/Living, Dining Area, Entry Level Bedroom, Exposed Beams, Floor Plan - Open, Kitchen - Country, Kitchen - Eat-In, Kitchen - Table Space, Primary Bath(s), Upgraded Countertops
Hot Water Natural Gas
Heating Forced Air, Programmable Thermostat
Cooling Central A/C, Programmable Thermostat, Window Unit(s)
Flooring Ceramic Tile, Vinyl
Fireplaces Number 1
Fireplaces Type Fireplace - Glass Doors, Mantel(s), Wood
Equipment Cooktop, Dishwasher, Dryer, Freezer, Icemaker, Microwave, Oven - Wall, Stainless Steel Appliances, Washer, Water Heater
Fireplace Y
Window Features Double Pane,Screens,Storm
Appliance Cooktop, Dishwasher, Dryer, Freezer, Icemaker, Microwave, Oven - Wall, Stainless Steel Appliances, Washer, Water Heater
Heat Source Natural Gas
Laundry Main Floor
Exterior
Exterior Feature Patio(s), Porch(es), Screened
Garage Garage - Front Entry, Inside Access
Garage Spaces 1.0
Fence Chain Link, Rear
Waterfront N
Water Access N
View Garden/Lawn, Trees/Woods
Roof Type Shingle
Accessibility None
Porch Patio(s), Porch(es), Screened
Parking Type Attached Garage
Attached Garage 1
Total Parking Spaces 1
Garage Y
Building
Lot Description Backs to Trees, Landscaping, Trees/Wooded
Story 1
Sewer Public Sewer
Water Public
Architectural Style Ranch/Rambler
Level or Stories 1
Additional Building Above Grade, Below Grade
Structure Type Dry Wall
New Construction N
Schools
Elementary Schools Rockledge
Middle Schools Samuel Ogle
High Schools Bowie
School District Prince George'S County Public Schools
Others
Senior Community No
Tax ID 17141675636
Ownership Fee Simple
SqFt Source Assessor
Security Features Main Entrance Lock,Smoke Detector
Special Listing Condition Standard
Read Less Info
Want to know what your home might be worth? Contact us for a FREE valuation!

Our team is ready to help you sell your home for the highest possible price ASAP

Bought with Cheryl D. Abrams • RE/MAX United Real Estate

"My job is to find and attract mastery-based agents to the office, protect the culture, and make sure everyone is happy! "







