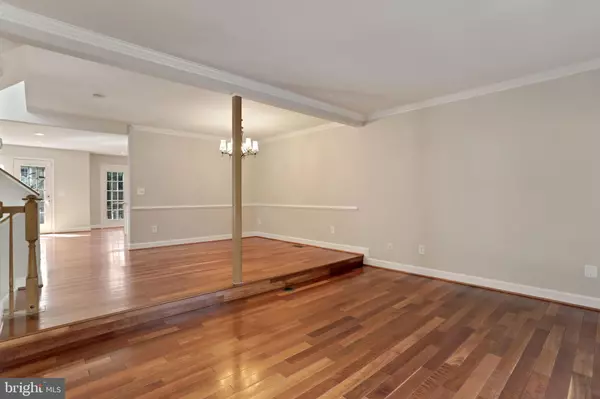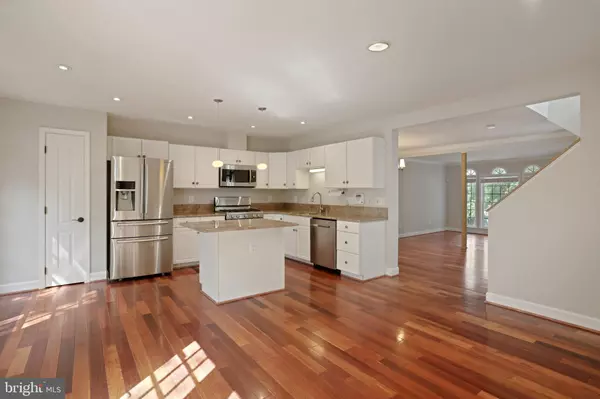$630,000
$630,000
For more information regarding the value of a property, please contact us for a free consultation.
3 Beds
4 Baths
2,179 SqFt
SOLD DATE : 08/19/2021
Key Details
Sold Price $630,000
Property Type Townhouse
Sub Type End of Row/Townhouse
Listing Status Sold
Purchase Type For Sale
Square Footage 2,179 sqft
Price per Sqft $289
Subdivision Penderbrook
MLS Listing ID VAFX2005224
Sold Date 08/19/21
Style Colonial
Bedrooms 3
Full Baths 2
Half Baths 2
HOA Fees $159/mo
HOA Y/N Y
Abv Grd Liv Area 2,179
Originating Board BRIGHT
Year Built 1996
Annual Tax Amount $6,360
Tax Year 2021
Lot Size 2,325 Sqft
Acres 0.05
Property Description
Great new price on this awesome Penderbrook Home in Fairfax!! This beautiful garage end-unit townhome offers 3 bedrooms with 2 full and 2 half baths and 2,283 total conditioned SqFt of living space. The main floor features an open floor plan, bright windows with transoms, and Brazilian Teak Hardwood floors. The kitchen comes equipped with Upgraded Samsung Stainless Steel appliances, timeless white cabinets, whimsical decorator knobs, a center island with pendant lighting, granite countertops, recessed lighting, and a Pantry. You will love the unique touches in the updated bathrooms and Enjoy peace-of-mind with a 2020 Lenox HVAC, top-of-line appliances, and the Super Efficient CPVC Homerun Manifold Plumbing system. This ever-popular Gloucester model is perfectly located on a circle cul-de-sac in the Fairways at Penderbrook. Penderbrook, the amenity-filled Golf Course Community, is the only community in Northern Virginia that can boast stewardship of a scenic 18-hole Championship Golf Course (Owners enjoy tee-time privileges and special rates) and an on-site delicious restaurant featuring live music on Friday nights! And that's not all, among its numerous amenities are a State-of-the-art Fitness Center with professional classes, an Olympic size pool with separate diving and baby pools, lighted tennis courts, basketball, tot lot playground and a beautiful clubhouse with a full kitchen. This home attends the highly-coveted Fairfax County Oakton School Pyramid (Waples Mill Elementary, Franklin Middle, and Oakton High schools). BE SURE TO SEE THE 3D WALKTHROUGH! OPEN HOUSE SUNDAY AUGUST 1st from 1 to 3 PM
Location
State VA
County Fairfax
Zoning 308
Rooms
Other Rooms Living Room, Dining Room, Primary Bedroom, Bedroom 2, Bedroom 3, Kitchen, Family Room, Utility Room, Primary Bathroom, Full Bath, Half Bath
Basement Daylight, Partial, Garage Access, Walkout Level
Interior
Hot Water Natural Gas
Heating Forced Air, Programmable Thermostat
Cooling Central A/C, Ceiling Fan(s), Programmable Thermostat
Fireplaces Number 1
Fireplaces Type Corner, Fireplace - Glass Doors, Screen
Equipment ENERGY STAR Clothes Washer, Dryer, Built-In Microwave, ENERGY STAR Dishwasher, Disposal, Oven/Range - Gas, Refrigerator
Fireplace Y
Appliance ENERGY STAR Clothes Washer, Dryer, Built-In Microwave, ENERGY STAR Dishwasher, Disposal, Oven/Range - Gas, Refrigerator
Heat Source Natural Gas
Laundry Lower Floor
Exterior
Parking Features Basement Garage, Garage - Front Entry, Inside Access
Garage Spaces 2.0
Water Access N
Accessibility None
Attached Garage 1
Total Parking Spaces 2
Garage Y
Building
Story 3
Sewer Public Sewer
Water Public
Architectural Style Colonial
Level or Stories 3
Additional Building Above Grade, Below Grade
New Construction N
Schools
Elementary Schools Waples Mill
Middle Schools Franklin
High Schools Oakton
School District Fairfax County Public Schools
Others
Senior Community No
Tax ID 0463 13 1096
Ownership Fee Simple
SqFt Source Assessor
Special Listing Condition Standard
Read Less Info
Want to know what your home might be worth? Contact us for a FREE valuation!

Our team is ready to help you sell your home for the highest possible price ASAP

Bought with Lynn Maximilian Norusis • Century 21 Redwood Realty
"My job is to find and attract mastery-based agents to the office, protect the culture, and make sure everyone is happy! "







