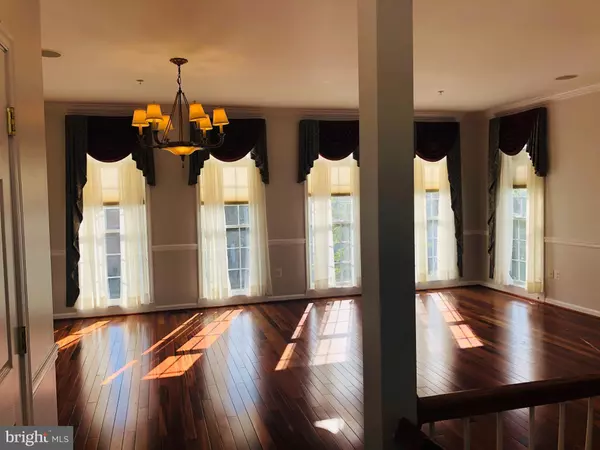$535,000
$549,000
2.6%For more information regarding the value of a property, please contact us for a free consultation.
4 Beds
4 Baths
2,316 SqFt
SOLD DATE : 08/19/2021
Key Details
Sold Price $535,000
Property Type Townhouse
Sub Type End of Row/Townhouse
Listing Status Sold
Purchase Type For Sale
Square Footage 2,316 sqft
Price per Sqft $231
Subdivision Montjoy
MLS Listing ID MDHW295890
Sold Date 08/19/21
Style Colonial
Bedrooms 4
Full Baths 3
Half Baths 1
HOA Fees $45/mo
HOA Y/N Y
Abv Grd Liv Area 2,316
Originating Board BRIGHT
Year Built 2006
Annual Tax Amount $6,653
Tax Year 2020
Lot Size 3,222 Sqft
Acres 0.07
Property Description
PRICE ADJUSTMENT!! This 4 Bedroom, 3.5 Bath Entry to Group Townhome, Corner Unit with 2-Car Garage in Montjoy is, A Must See! This lot is most likely the larges lot on this development. Very well maintained with fresh paint, Newly installed high capacity Gas water heater, 2021 New Roof, many updates, Window treatment mostly throughout, including 8"ceiling speakers throughout the house . Gleaming hardwood floors extend from the kitchen throughout the expansive family room with large bright windows, the ideal spot to relax and entertain! High Ceilings and The Gourmet Kitchen features Stainless Appliances, Granite Counters, Island Breakfast Bar with Gas Cooktop, Double Wall Ovens (one is Convection), Tile Backsplash, Double Sink and Breakfast Room with an abundance of Natural Light and French Doors to the Rear Deck, the Perfect Spot for Unwinding After a Long Day! Off the Kitchen is a Family Room with Gas Fireplace with Beautiful Mantel & Windows. Also on this Level is a Bright Combination Living Room & Dining Room and Half Bath. Continue Upstairs to the Primary Bedroom with Vaulted Ceiling, Carpet, 2 Walk-In Closets and Attached Primary Bath with Dual Vanities, Jetted Tub and Separate Shower. Two Additional Spacious Bedrooms with Vaulted Ceilings and Hall Full Bath Complete this Level. The Finished Walkout Lower Level with 12' ceilings and has an extra bedroom with full bath, Hardwood and Carpeting in both the sunken Recreation Room and Office. . The Office has French Doors that Opens to the Large Yard. Incredibly convenient location, just off of MD-100, minutes from shopping, dining, entertainment and more!
Location
State MD
County Howard
Zoning RA15
Rooms
Basement Daylight, Full, Rear Entrance, Walkout Level, Outside Entrance, Interior Access, Fully Finished, Connecting Stairway
Main Level Bedrooms 4
Interior
Hot Water Natural Gas
Heating Central
Cooling Central A/C
Heat Source Natural Gas
Exterior
Garage Garage - Side Entry, Inside Access, Garage Door Opener
Garage Spaces 4.0
Waterfront N
Water Access N
Accessibility None
Parking Type Attached Garage, Driveway
Attached Garage 2
Total Parking Spaces 4
Garage Y
Building
Story 3
Sewer Public Sewer
Water Public
Architectural Style Colonial
Level or Stories 3
Additional Building Above Grade, Below Grade
New Construction N
Schools
Elementary Schools Thunder Hill
Middle Schools Ellicott Mills
High Schools Howard
School District Howard County Public School System
Others
Senior Community No
Tax ID 1402408864
Ownership Fee Simple
SqFt Source Assessor
Special Listing Condition Standard
Read Less Info
Want to know what your home might be worth? Contact us for a FREE valuation!

Our team is ready to help you sell your home for the highest possible price ASAP

Bought with Hyun J Lee • Realty 1 Maryland, LLC

"My job is to find and attract mastery-based agents to the office, protect the culture, and make sure everyone is happy! "







