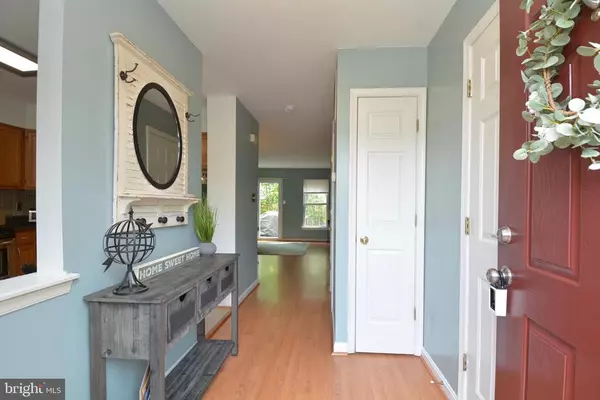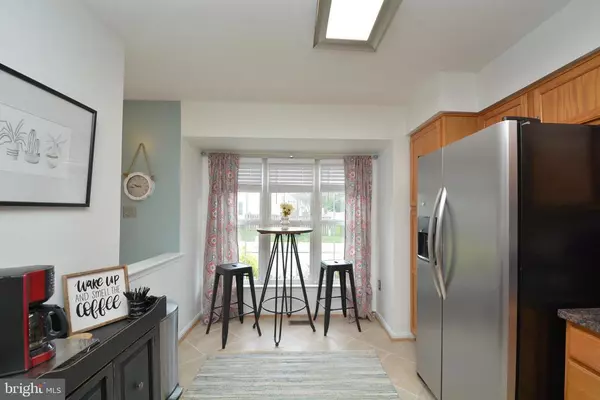$435,000
$439,900
1.1%For more information regarding the value of a property, please contact us for a free consultation.
3 Beds
3 Baths
1,596 SqFt
SOLD DATE : 08/13/2021
Key Details
Sold Price $435,000
Property Type Townhouse
Sub Type Interior Row/Townhouse
Listing Status Sold
Purchase Type For Sale
Square Footage 1,596 sqft
Price per Sqft $272
Subdivision Woodgate Crossing
MLS Listing ID VAFX1206696
Sold Date 08/13/21
Style Colonial
Bedrooms 3
Full Baths 2
Half Baths 1
HOA Fees $121/mo
HOA Y/N Y
Abv Grd Liv Area 1,296
Originating Board BRIGHT
Year Built 1994
Annual Tax Amount $4,104
Tax Year 2021
Lot Size 1,500 Sqft
Acres 0.03
Property Description
New Price and Brand New Roof! Not to be missed, this home is a delight! Pottery Barn Charm in a beautiful brick front townhome. Enter into this move-in ready townhome with bright open spaces and fresh finishes. Lovely updated kitchan with a box bay window, granite counters and stainless appliances. Kitchen also has a pass through to the main living space. Beyond the kitchen you will find a large living and dining room with ample space for entertaining. There is a brand new sliding glass door off the living room to a roomy deck for more warm weather living space! Upstairs are 3 bedrooms. Primary bedroom with vaulted ceilings, ceiling fan and an attached bath. Two other bedroom also with vaulted ceilings and a hall bath complete the upstairs living area. On the lower level is a huge family room with a corner wood-burning fireplace, and a large storage and laundry area. All this in a convenient neighborhood with pool, tennis courts, basketball courts, walking trails and easy access to commuting options.
Location
State VA
County Fairfax
Zoning RESIDENTIAL
Rooms
Other Rooms Living Room, Dining Room, Primary Bedroom, Bedroom 2, Bedroom 3, Kitchen, Family Room
Basement Full
Interior
Interior Features Combination Dining/Living, Combination Kitchen/Dining, Floor Plan - Traditional, Kitchen - Table Space
Hot Water Natural Gas
Heating Forced Air
Cooling Central A/C
Fireplaces Number 1
Equipment Built-In Microwave, Built-In Range, Disposal, Dishwasher, Dryer, Dryer - Electric, Exhaust Fan, Refrigerator, Icemaker
Appliance Built-In Microwave, Built-In Range, Disposal, Dishwasher, Dryer, Dryer - Electric, Exhaust Fan, Refrigerator, Icemaker
Heat Source Natural Gas
Exterior
Garage Spaces 2.0
Parking On Site 2
Water Access N
Accessibility None
Total Parking Spaces 2
Garage N
Building
Story 3
Sewer Public Sewer
Water Public
Architectural Style Colonial
Level or Stories 3
Additional Building Above Grade, Below Grade
New Construction N
Schools
School District Fairfax County Public Schools
Others
Senior Community No
Tax ID 0543 24 0167
Ownership Fee Simple
SqFt Source Assessor
Special Listing Condition Standard
Read Less Info
Want to know what your home might be worth? Contact us for a FREE valuation!

Our team is ready to help you sell your home for the highest possible price ASAP

Bought with Austin Figueroa • RE/MAX Allegiance
"My job is to find and attract mastery-based agents to the office, protect the culture, and make sure everyone is happy! "







