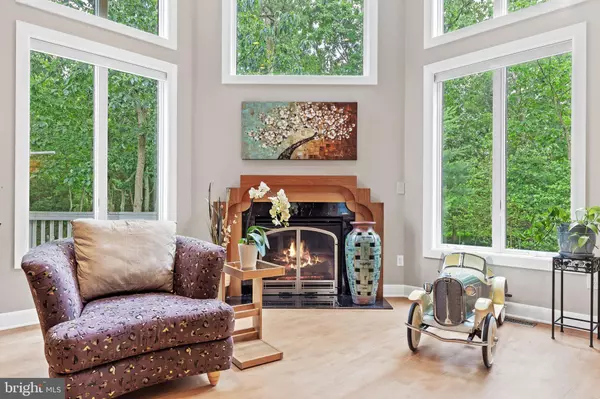$470,000
$465,000
1.1%For more information regarding the value of a property, please contact us for a free consultation.
4 Beds
4 Baths
3,305 SqFt
SOLD DATE : 08/20/2021
Key Details
Sold Price $470,000
Property Type Single Family Home
Sub Type Detached
Listing Status Sold
Purchase Type For Sale
Square Footage 3,305 sqft
Price per Sqft $142
Subdivision Woodland Shores
MLS Listing ID NJCB133348
Sold Date 08/20/21
Style Contemporary
Bedrooms 4
Full Baths 2
Half Baths 2
HOA Y/N N
Abv Grd Liv Area 3,305
Originating Board BRIGHT
Year Built 2004
Annual Tax Amount $10,442
Tax Year 2020
Lot Size 0.358 Acres
Acres 0.36
Lot Dimensions 130.00 x 120.00
Property Description
" Absolutely Stunning " Architect/ Builder's Custom-Designed Home - located in Woodland Shores .
Upon entering into the grand open foyer you will be delighted by the bright and open concept of the
Great Room living area complete with volume ceilings, custom gas fireplace mantel and picturesque windows overlooking a view of the backyard tranquility and natures lightly wooded backdrop. The Main floor features an open floor plan with a unique divisional glass shelved separation wall that gives room definition. Nicely appointed Laundry room, half bath, pantry and an oversized garage [side-entry] are strategically located off the kitchen area for conveniences of bringing in the groceries. On the opposite side of the main floor are custom doorways leading into the spacious Master-bedroom Suite with french doors leading into a quaint sunroom to relax in and enjoy early morning and afternoon quiet time while enjoying a view of the backyard. Follow the custom designed staircase to the upper level that is separately zoned for heat/air condition and you will find a sizable second and third bedroom as well as an open library/ study that has an amazing balcony view down to the first floor level. The finished basement features multiple areas, a den, a billiard room, a workshop, half-bathroom, cedar closet and an abundance of storage closets . Other features of this home include: wood flooring, LVT plank flooring, granite counter tops, multi-jet master walk-in shower, dual bathroom sinks, walk-in closets, security system, two-zoned HVAC system, composite deck, stamped concrete walkway to covered front porch, concrete driveway, two-car garage with dual openers, custom window blinds, underground sprinkler system, and professionally painted walls in pristine condition. This is a smoke-free/pet free home. An absolutely stunning home situated at the end of a cul-de-sac with beautiful surroundings and a manicured yard for privacy . Definitely A Must See ! Within walking distance to Union Lake , and the Sail & Tennis Club.
Location
State NJ
County Cumberland
Area Millville City (20610)
Zoning RESI
Direction North
Rooms
Basement Heated, Interior Access, Shelving, Water Proofing System, Workshop, Other, Sump Pump, Poured Concrete, Improved, Fully Finished
Main Level Bedrooms 1
Interior
Interior Features Cedar Closet(s), Ceiling Fan(s), Combination Dining/Living, Combination Kitchen/Dining, Curved Staircase, Entry Level Bedroom, Floor Plan - Open, Kitchen - Eat-In, Kitchen - Island, Pantry, Recessed Lighting, Sprinkler System, Stall Shower, Tub Shower, Upgraded Countertops, Walk-in Closet(s), Wood Floors
Hot Water Natural Gas
Heating Central, Forced Air, Zoned
Cooling Central A/C, Ceiling Fan(s), Zoned
Flooring Carpet, Ceramic Tile, Hardwood, Vinyl
Fireplaces Number 1
Fireplaces Type Fireplace - Glass Doors, Gas/Propane
Equipment Built-In Microwave, Dishwasher, Disposal, Icemaker, Oven - Self Cleaning, Oven/Range - Gas, Refrigerator, Six Burner Stove, Stainless Steel Appliances, Water Heater
Fireplace Y
Appliance Built-In Microwave, Dishwasher, Disposal, Icemaker, Oven - Self Cleaning, Oven/Range - Gas, Refrigerator, Six Burner Stove, Stainless Steel Appliances, Water Heater
Heat Source Natural Gas
Laundry Main Floor
Exterior
Exterior Feature Deck(s), Porch(es)
Parking Features Garage Door Opener, Additional Storage Area, Garage - Side Entry, Oversized
Garage Spaces 8.0
Fence Vinyl, Rear
Utilities Available Cable TV, Natural Gas Available, Sewer Available, Water Available, Under Ground
Water Access N
View Garden/Lawn, Trees/Woods
Roof Type Asphalt,Architectural Shingle
Accessibility 36\"+ wide Halls, 32\"+ wide Doors, 2+ Access Exits
Porch Deck(s), Porch(es)
Attached Garage 2
Total Parking Spaces 8
Garage Y
Building
Lot Description Cul-de-sac, Partly Wooded
Story 3
Sewer Public Sewer
Water Public
Architectural Style Contemporary
Level or Stories 3
Additional Building Above Grade, Below Grade
Structure Type 9'+ Ceilings,Cathedral Ceilings,High
New Construction N
Schools
School District Millville Area
Others
Senior Community No
Tax ID 10-00236-00109
Ownership Fee Simple
SqFt Source Assessor
Security Features Monitored,Motion Detectors,Security System,Smoke Detector,Carbon Monoxide Detector(s)
Acceptable Financing Cash, Conventional
Listing Terms Cash, Conventional
Financing Cash,Conventional
Special Listing Condition Standard
Read Less Info
Want to know what your home might be worth? Contact us for a FREE valuation!

Our team is ready to help you sell your home for the highest possible price ASAP

Bought with Non Member • Non Subscribing Office
"My job is to find and attract mastery-based agents to the office, protect the culture, and make sure everyone is happy! "







