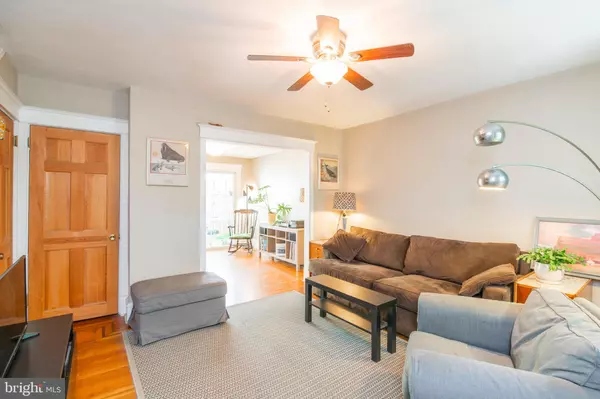$256,000
$246,000
4.1%For more information regarding the value of a property, please contact us for a free consultation.
2 Beds
1 Bath
1,024 SqFt
SOLD DATE : 08/23/2021
Key Details
Sold Price $256,000
Property Type Townhouse
Sub Type End of Row/Townhouse
Listing Status Sold
Purchase Type For Sale
Square Footage 1,024 sqft
Price per Sqft $250
Subdivision East Falls
MLS Listing ID PAPH1008698
Sold Date 08/23/21
Style AirLite
Bedrooms 2
Full Baths 1
HOA Y/N N
Abv Grd Liv Area 1,024
Originating Board BRIGHT
Year Built 1945
Annual Tax Amount $2,552
Tax Year 2020
Lot Size 1,488 Sqft
Acres 0.03
Lot Dimensions 16.00 x 93.00
Property Description
Remarkable little gem on a terrific neighborhood street in East Falls. This cheerful house has 2 bedrooms and 1 bath, yet with an extra first floor room and rear deck that expand living possibilities in this mid-20th century 2 story airlite rowhome. Lawn, patio and garden beds lead to the front door: 1st floor: Enter an enclosed, heated porch with bright west-facing triple window that lights up this paneled extra first floor room that is currently used as an office and is cooled by a 2019 wall AC unit and ceiling fan; Comfortable Living Room, too, has a ceiling fan and coat closet; Wide arch leads to nice-sized Dining Room that is open to the extra-long eat-in Kitchen. No glamour here! Just the pleasing simplicity of function with all the basics of what is needed to create a great meal: gas cooking, stainless steel sink, dishwasher, refrigerator, laminate counters, cabinetry for storage, vinyl tile floor, good lighting and space at the end by the windows for table and chairs. Although traditional, the first floor plan feels very open and airy. The piece de resistance is the huge deck, accessed via sliding glass doors at the rear of the dining room and offering delightful opportunities for dining al fresco, lounging in fresh air with a book, play area for kids, gardening in pots! 2nd floor: Carpeted staircase leads to 2 nice-sized bedrooms each with ceiling fan, closet. The front bedroom has a wall of windows and shows off oak floors. The rear bedroom is carpeted with windows overlooking the rear drive. Hall linen closet. Full bathroom with shower over tub, ceramic tile floor, skylight for light and air. Basement: Originally this house had a garage underneath limiting the basement space. Now the garage door is gone replaced by a wall of glass block creating a huge space with ceramic tile flooring to add to the living space, to use as a studio, to use as a work shop or more. Gas boiler, 2020 gas domestic hot water heater, and 100 AMP electric circuit breaker panel are over to the side with washer, dryer and utility sink. Basement exits to outside space under deck and access to shared alley with plenty of room to park the car. Osmond Street, just one block long, is treasured for its off-the-beaten-path location despite being in walking distance to shops and restaurants of Conrad St, Indian Queen Lane and Midvale Avenue. Easy two blocks from the East Falls commuter rail station. a 10 minute drive to Center City Philadelphia, and so close to all the hiking and biking trails and natural resources along the Schuylkill River. Seller prefers late August settlement. Easy to show. Showings begin on Saturday, May 22nd.
Location
State PA
County Philadelphia
Area 19129 (19129)
Zoning RSA5
Direction Southwest
Rooms
Basement Full, Partially Finished, Outside Entrance, Connecting Stairway, Interior Access, Windows
Interior
Interior Features Built-Ins, Carpet, Ceiling Fan(s), Floor Plan - Traditional, Formal/Separate Dining Room, Kitchen - Eat-In, Kitchen - Table Space, Skylight(s), Wood Floors
Hot Water Natural Gas
Heating Hot Water
Cooling Ceiling Fan(s), Wall Unit, Window Unit(s)
Equipment Dishwasher, Dryer, Oven/Range - Gas, Refrigerator, Washer, Water Heater
Furnishings No
Fireplace N
Window Features Double Hung,Replacement
Appliance Dishwasher, Dryer, Oven/Range - Gas, Refrigerator, Washer, Water Heater
Heat Source Natural Gas
Laundry Basement
Exterior
Exterior Feature Deck(s), Patio(s)
Garage Spaces 1.0
Waterfront N
Water Access N
Roof Type Flat,Pitched
Accessibility None
Porch Deck(s), Patio(s)
Parking Type Alley, Attached Carport
Total Parking Spaces 1
Garage N
Building
Story 2
Foundation Stone
Sewer Public Sewer
Water Public
Architectural Style AirLite
Level or Stories 2
Additional Building Above Grade, Below Grade
New Construction N
Schools
School District The School District Of Philadelphia
Others
Senior Community No
Tax ID 382210800
Ownership Fee Simple
SqFt Source Assessor
Horse Property N
Special Listing Condition Standard
Read Less Info
Want to know what your home might be worth? Contact us for a FREE valuation!

Our team is ready to help you sell your home for the highest possible price ASAP

Bought with Jibri Bond • Peters Gordon Realty Inc

"My job is to find and attract mastery-based agents to the office, protect the culture, and make sure everyone is happy! "







