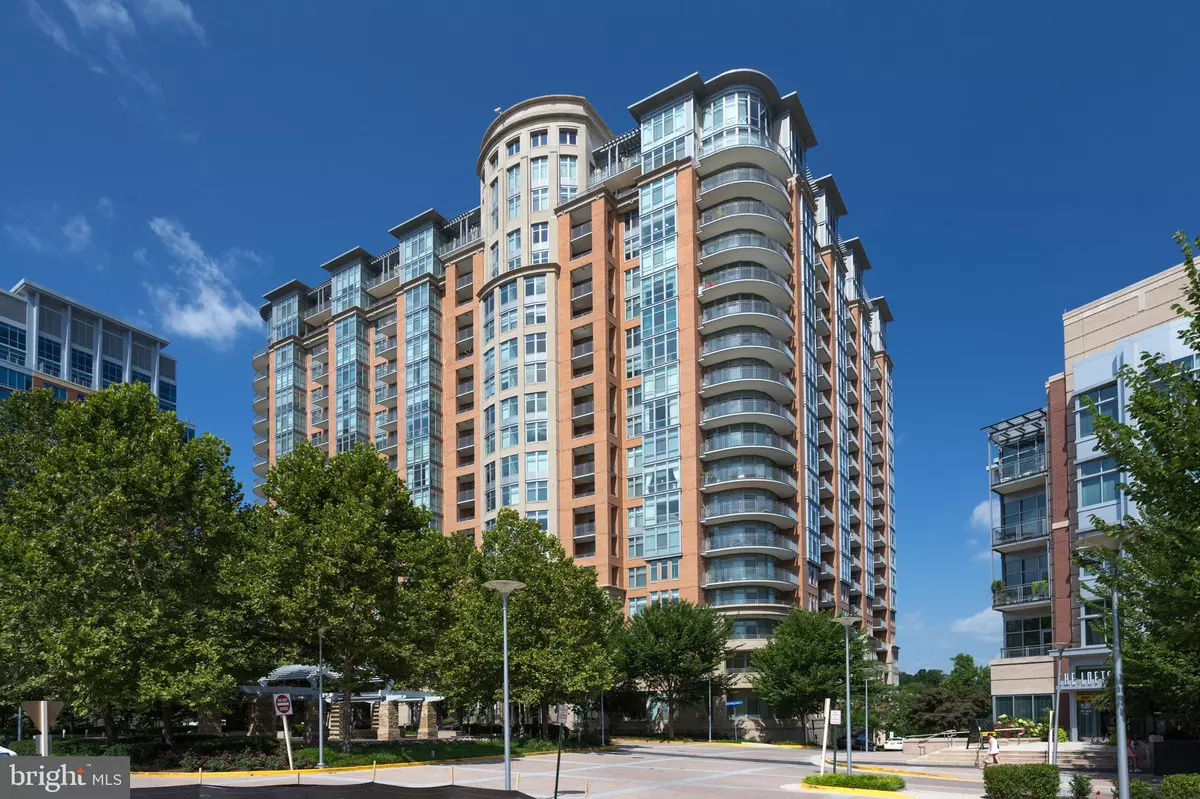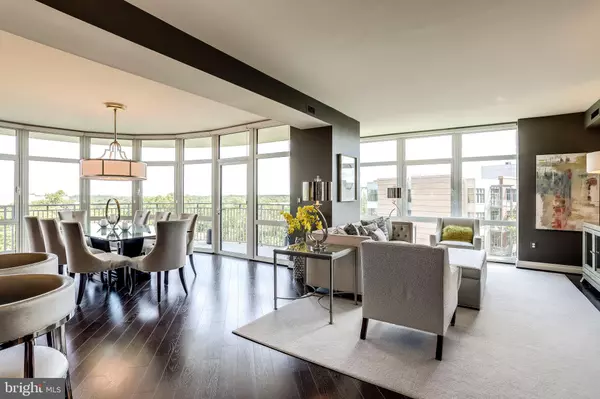$1,150,000
$1,175,000
2.1%For more information regarding the value of a property, please contact us for a free consultation.
2 Beds
3 Baths
1,932 SqFt
SOLD DATE : 08/25/2021
Key Details
Sold Price $1,150,000
Property Type Condo
Sub Type Condo/Co-op
Listing Status Sold
Purchase Type For Sale
Square Footage 1,932 sqft
Price per Sqft $595
Subdivision One Park Crest Condominium
MLS Listing ID VAFX2003270
Sold Date 08/25/21
Style Other
Bedrooms 2
Full Baths 2
Half Baths 1
Condo Fees $988/mo
HOA Y/N N
Abv Grd Liv Area 1,932
Originating Board BRIGHT
Year Built 2008
Annual Tax Amount $13,010
Tax Year 2021
Property Description
BEST VALUE LUXURY CONDO IN MCLEAN!! What a great opportunity!! This home is a perfectionists dream home!! This luxury condominium has it all. A sophisticated, elegant, yet functional and comfortable, corner unit boasts 2000 square feet, 2 en suite bedrooms and a half bath, den, and wrap around balcony with lovely views. Open floor plan with high ceilings, floor to ceiling windows and interesting architectural curves and angles. Beautiful 5" hardwood flooring. A dream kitchen with top of the line appliances, i.e. freestanding Viking professional range, new custom cabinetry with roll out drawers and built-in bins. Magnificent sweeping quartz island for casual dining. Extra storage cabinets beneath island. Both baths redone with the finest finishes. Beautiful high end designer light fixtures and lighting throughout. Neutral and warm paint colors that enhance each room. This home is for your most discriminating clients! Two parking spaces convey and extra storage. One Park Crest is a luxury plus high rise with 24 hour desk/concierge, fabulous roof top pool and lounging area, club room, gym, party room, library, lovely outdoor sitting spaces and rental guest suites. Harris Teeter and Starbucks steps away. Minutes from the Silver Line Metro, Tyson's Galleria, Ritz Carlton and fabulous eateries and entertainment venues. Close to everything yet not amid the hustle and bustle of Tyson's. Parking level P2- Storage P4 -
Location
State VA
County Fairfax
Zoning CONDO
Rooms
Other Rooms Living Room, Dining Room, Primary Bedroom, Bedroom 2, Kitchen, Den, Bathroom 2, Bathroom 3, Primary Bathroom
Main Level Bedrooms 2
Interior
Interior Features Built-Ins, Dining Area, Floor Plan - Open, Kitchen - Gourmet, Kitchen - Island, Primary Bath(s), Pantry, Recessed Lighting, Upgraded Countertops, Walk-in Closet(s), Window Treatments, Wood Floors
Hot Water Natural Gas
Heating Forced Air
Cooling Central A/C
Equipment Built-In Microwave, Dishwasher, Disposal, Dryer - Front Loading, Humidifier, Icemaker, Oven - Wall, Oven/Range - Gas, Refrigerator, Six Burner Stove, Stainless Steel Appliances, Washer - Front Loading, Washer/Dryer Stacked, Water Heater
Fireplace N
Appliance Built-In Microwave, Dishwasher, Disposal, Dryer - Front Loading, Humidifier, Icemaker, Oven - Wall, Oven/Range - Gas, Refrigerator, Six Burner Stove, Stainless Steel Appliances, Washer - Front Loading, Washer/Dryer Stacked, Water Heater
Heat Source Electric
Laundry Main Floor
Exterior
Parking Features Underground
Garage Spaces 2.0
Amenities Available Concierge, Elevator, Exercise Room, Extra Storage, Fitness Center, Meeting Room, Pool - Outdoor, Reserved/Assigned Parking, Security, Swimming Pool, Bar/Lounge, Billiard Room, Library, Party Room
Water Access N
Accessibility None
Total Parking Spaces 2
Garage N
Building
Story 1
Unit Features Hi-Rise 9+ Floors
Sewer Public Sewer
Water Public
Architectural Style Other
Level or Stories 1
Additional Building Above Grade, Below Grade
New Construction N
Schools
Elementary Schools Spring Hill
Middle Schools Longfellow
High Schools Mclean
School District Fairfax County Public Schools
Others
Pets Allowed Y
HOA Fee Include Gas,Management,Parking Fee,Pool(s),Recreation Facility,Reserve Funds,Road Maintenance,Sewer,Snow Removal,Trash,Water,Common Area Maintenance,Fiber Optics Available
Senior Community No
Tax ID 0294 13 0616
Ownership Condominium
Acceptable Financing Cash, Conventional, VA
Horse Property N
Listing Terms Cash, Conventional, VA
Financing Cash,Conventional,VA
Special Listing Condition Standard
Pets Allowed Number Limit
Read Less Info
Want to know what your home might be worth? Contact us for a FREE valuation!

Our team is ready to help you sell your home for the highest possible price ASAP

Bought with Ing-ing Liu • Evergreen Properties
"My job is to find and attract mastery-based agents to the office, protect the culture, and make sure everyone is happy! "







