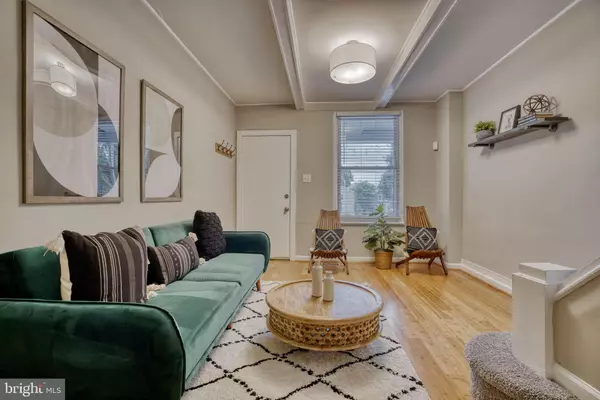$225,000
$224,900
For more information regarding the value of a property, please contact us for a free consultation.
2 Beds
1 Bath
1,224 SqFt
SOLD DATE : 08/28/2021
Key Details
Sold Price $225,000
Property Type Townhouse
Sub Type Interior Row/Townhouse
Listing Status Sold
Purchase Type For Sale
Square Footage 1,224 sqft
Price per Sqft $183
Subdivision Hampden Historic District
MLS Listing ID MDBA2003338
Sold Date 08/28/21
Style Cottage
Bedrooms 2
Full Baths 1
HOA Y/N N
Abv Grd Liv Area 816
Originating Board BRIGHT
Year Built 1920
Annual Tax Amount $3,510
Tax Year 2020
Property Description
Welcome to 1316 Dellwood Avenue, a lovely porch front gem tucked away on a quiet side street within walking distance to both The Avenue and the many attractions in the Clipper Mill complexes! This sweet home has an open concept layout with a bright living room, a large kitchen with tall hickory cabinets, black concrete look counters, double wide stainless steel sink, classic white subway tile back splash, brand new stainless steel appliances and plenty of room for dining in! Beyond the kitchen is a delightful sun drenched three season sun room with great views of the private backyard and deck. The second floor has two bedrooms and a recently updated full bathroom with wainscoting and a skylight. The basement is finished with a large window for natural light and storage in the rear. Some of the updates include a brand new Carrier AC compressor in July 2021, a full roof tear off with white rubber roof system, a new skylight ,a new aluminum coating on the porch roof and all new front and rear gutters--all done in 2018. Don't let this jewel box of a house pass you by!
--
Location
State MD
County Baltimore City
Zoning R-6
Rooms
Basement Daylight, Partial, Fully Finished, Full
Main Level Bedrooms 2
Interior
Interior Features Breakfast Area, Carpet, Chair Railings, Crown Moldings, Dining Area, Exposed Beams, Family Room Off Kitchen, Floor Plan - Open, Kitchen - Eat-In, Kitchen - Table Space, Bathroom - Tub Shower, Wainscotting, Wood Floors
Hot Water Natural Gas
Heating Forced Air
Cooling Central A/C
Flooring Ceramic Tile, Carpet, Bamboo, Hardwood
Equipment Oven/Range - Gas, Refrigerator, Stainless Steel Appliances, Washer, Dryer
Fireplace N
Window Features Insulated
Appliance Oven/Range - Gas, Refrigerator, Stainless Steel Appliances, Washer, Dryer
Heat Source Natural Gas
Laundry Lower Floor
Exterior
Fence Fully
Utilities Available Cable TV Available
Waterfront N
Water Access N
Roof Type Built-Up
Accessibility None
Garage N
Building
Story 3
Sewer Public Sewer
Water Public
Architectural Style Cottage
Level or Stories 3
Additional Building Above Grade, Below Grade
Structure Type Dry Wall
New Construction N
Schools
School District Baltimore City Public Schools
Others
Senior Community No
Tax ID 0313163550 005A
Ownership Ground Rent
SqFt Source Estimated
Special Listing Condition Standard
Read Less Info
Want to know what your home might be worth? Contact us for a FREE valuation!

Our team is ready to help you sell your home for the highest possible price ASAP

Bought with Sandy J Valenstein • Keller Williams Flagship of Maryland

"My job is to find and attract mastery-based agents to the office, protect the culture, and make sure everyone is happy! "







