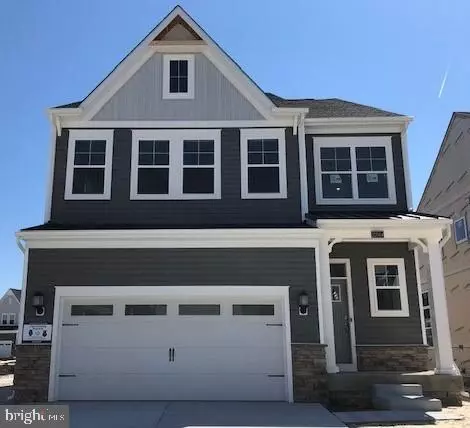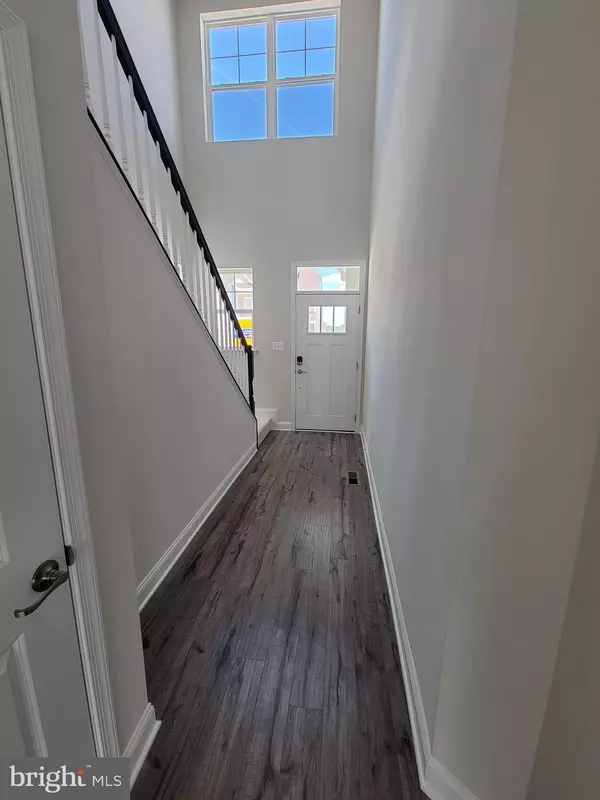$402,990
$402,990
For more information regarding the value of a property, please contact us for a free consultation.
3 Beds
3 Baths
2,413 SqFt
SOLD DATE : 08/31/2021
Key Details
Sold Price $402,990
Property Type Single Family Home
Sub Type Detached
Listing Status Sold
Purchase Type For Sale
Square Footage 2,413 sqft
Price per Sqft $167
Subdivision Plantation Lakes
MLS Listing ID DESU2000992
Sold Date 08/31/21
Style Coastal
Bedrooms 3
Full Baths 2
Half Baths 1
HOA Fees $118/mo
HOA Y/N Y
Abv Grd Liv Area 2,413
Originating Board BRIGHT
Year Built 2021
Property Description
Everyone who experiences The Monterey raves about the open floorplan design! When standing in the impressive two-story entryway, you are able to see all the way to the backyard through the sliding glass patio door in the family room and the large morning room windows. These windows also allow for natural light to filter generously throughout the home
The central living space is one huge, open area, with the dining room, family room, morning room and kitchen all flowing effortlessly into one another.
On the other hand, the kitchen is so well-appointed that you wont want to change a thing! With its quartz countertops, oversized center island, double wall oven, stainless steel appliances and tucked-away pantry, this is the grand centerpiece of your home. Just off the kitchen is a coat room with access to the two-car garage the perfect staging area for getting the kids (or yourself!) out the door in the morning.
Up the beautiful, wide stairway to the second level, you will find a fantastic loft! This large room makes a wonderful play area for kids and adults alike. And when you need time to yourself, the owners suite awaits you. Homeowners will be able to find their calm in this luxurious room with tray ceiling detail and decadent owners bath with double vanity, water closet, spacious shower and optional soaking tub. Off the bath is an enviable walk-in closet, which offers an incredible amount of storage. Also on this level is a laundry area, full bath and two additional bedrooms, each with their own walk-in closet. This home comes with an unfinishd basement!!!Plus the home is Smart Home! This home is ready to go, can settle in 30 to 45 days!!
Plantation Lakes Golf and Country Club is a community with all the finest amenities of a luxury resort. Everythings included even the Golf! Homes may include membership in the Arthur Hills Championship Golf Course allowing them to play Unlimited Golf. Residents will enjoy a Golf Clubhouse and Restaurant, community clubhouses, swimming pools, tennis and pickle ball courts, fitness centers, and more! Its location in Millsboro, Delaware, puts Plantation Lakes just a short drive to the Eastern Shores finest beaches for even more area amenities.
Delaware also offers some money-saving advantages, from tax-free shopping to property taxes that are among the lowest in the nation. In addition there are tax exemptions on retirement income. Ask your accountant for details.
Location
State DE
County Sussex
Area Indian River Hundred (31008)
Zoning R
Rooms
Other Rooms Dining Room, Family Room, Study, Loft
Basement Unfinished
Interior
Interior Features Built-Ins, Carpet, Crown Moldings, Combination Dining/Living, Combination Kitchen/Dining, Combination Kitchen/Living, Dining Area, Floor Plan - Open, Kitchen - Island, Pantry, Primary Bath(s), Stall Shower, Tub Shower, Upgraded Countertops, Walk-in Closet(s), Chair Railings
Hot Water Tankless
Heating Forced Air
Cooling Central A/C
Flooring Carpet, Ceramic Tile
Equipment Refrigerator, Stainless Steel Appliances, Built-In Microwave, Oven/Range - Gas, Dishwasher
Appliance Refrigerator, Stainless Steel Appliances, Built-In Microwave, Oven/Range - Gas, Dishwasher
Heat Source Natural Gas
Exterior
Parking Features Garage Door Opener
Garage Spaces 4.0
Amenities Available Community Center, Golf Course, Tennis Courts, Fitness Center, Pool - Outdoor, Tot Lots/Playground
Water Access N
Accessibility None
Attached Garage 2
Total Parking Spaces 4
Garage Y
Building
Story 2
Sewer Public Septic
Water Public
Architectural Style Coastal
Level or Stories 2
Additional Building Above Grade
New Construction Y
Schools
School District Indian River
Others
Senior Community No
Tax ID NO TAX RECORD
Ownership Fee Simple
SqFt Source Estimated
Acceptable Financing Cash, Conventional
Listing Terms Cash, Conventional
Financing Cash,Conventional
Special Listing Condition Standard
Read Less Info
Want to know what your home might be worth? Contact us for a FREE valuation!

Our team is ready to help you sell your home for the highest possible price ASAP

Bought with Tammy Petrone • The Parker Group
"My job is to find and attract mastery-based agents to the office, protect the culture, and make sure everyone is happy! "







