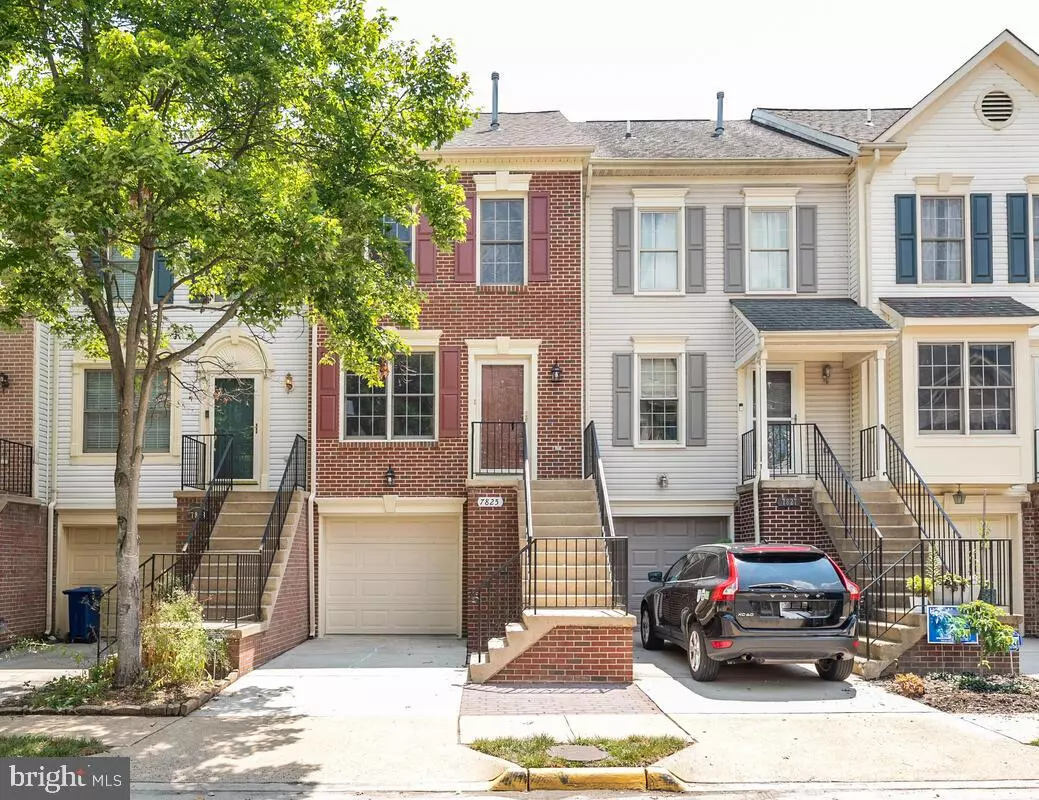$470,000
$459,900
2.2%For more information regarding the value of a property, please contact us for a free consultation.
3 Beds
3 Baths
1,288 SqFt
SOLD DATE : 08/23/2021
Key Details
Sold Price $470,000
Property Type Townhouse
Sub Type Interior Row/Townhouse
Listing Status Sold
Purchase Type For Sale
Square Footage 1,288 sqft
Price per Sqft $364
Subdivision Village At Gum Springs
MLS Listing ID VAFX2011352
Sold Date 08/23/21
Style Colonial
Bedrooms 3
Full Baths 2
Half Baths 1
HOA Fees $75/mo
HOA Y/N Y
Abv Grd Liv Area 1,288
Originating Board BRIGHT
Year Built 1992
Annual Tax Amount $4,457
Tax Year 2021
Lot Size 1,216 Sqft
Acres 0.03
Property Description
Stunning fully updated 4 level, 3 bedroom, 2.5 bath, oversized garage parking townhome in the heart of Alexandria! This fabulous residence is located in The Village at Gum Springs, A 2019 Southeast Fairfax Development Corporation Beautification Award Winner! Spacious and sunlit featuring a gorgeous eat-in gourmet kitchen with natural honey oak cabinets, granite countertops, subway tile backsplash, stainless steel appliances-gas cooking and ceramic tile. Separate living and dining with engineered hardwood floors offers an excellent space for entertaining. Walk up to the master suite with en-suite lavish full-bath and double closets. Two more bedrooms with new carpet and luxury full-bath down the hall. Upper level loft offers a grand space with a large closet, great for a secondary family room or play area. Finished walk-out lower level includes laundry. The recreation area has a great open space perfect for an office, gym and much more! Commuter's dream-close to I-495/I-95 and Old Town Alexandria. A short walk to restaurants, retail and grocery stores. Costco directly across Route One (Richmond Highway). One block to Metrobus stop. Minutes from the Huntington Metrorail Station. 8.5 miles to Reagan National Airport. Close to 495/I-95 and Old Town Alexandria.
Location
State VA
County Fairfax
Zoning 220
Rooms
Basement Connecting Stairway, Daylight, Full, Front Entrance, Interior Access, Outside Entrance, Rear Entrance, Walkout Level, Other
Interior
Interior Features Breakfast Area, Carpet, Ceiling Fan(s), Dining Area, Family Room Off Kitchen, Floor Plan - Open, Kitchen - Eat-In, Kitchen - Gourmet, Kitchen - Table Space, Upgraded Countertops, Wood Floors, Other
Hot Water Natural Gas
Heating Forced Air
Cooling Central A/C, Ceiling Fan(s)
Flooring Carpet, Wood, Other
Equipment Built-In Microwave, Dishwasher, Disposal, Dryer, Icemaker, Oven/Range - Gas, Refrigerator, Stainless Steel Appliances, Washer
Furnishings No
Fireplace N
Appliance Built-In Microwave, Dishwasher, Disposal, Dryer, Icemaker, Oven/Range - Gas, Refrigerator, Stainless Steel Appliances, Washer
Heat Source Natural Gas
Laundry Has Laundry, Lower Floor, Dryer In Unit, Washer In Unit
Exterior
Parking Features Garage - Front Entry, Garage Door Opener
Garage Spaces 2.0
Amenities Available Common Grounds, Tot Lots/Playground, Other
Water Access N
Accessibility None
Attached Garage 2
Total Parking Spaces 2
Garage Y
Building
Story 3
Sewer Public Sewer
Water Public
Architectural Style Colonial
Level or Stories 3
Additional Building Above Grade, Below Grade
Structure Type Dry Wall
New Construction N
Schools
School District Fairfax County Public Schools
Others
HOA Fee Include Common Area Maintenance,Management,Reserve Funds,Road Maintenance,Snow Removal,Trash,Other
Senior Community No
Tax ID 1021 42 0013
Ownership Fee Simple
SqFt Source Assessor
Special Listing Condition Standard
Read Less Info
Want to know what your home might be worth? Contact us for a FREE valuation!

Our team is ready to help you sell your home for the highest possible price ASAP

Bought with Keith James • Keller Williams Capital Properties
"My job is to find and attract mastery-based agents to the office, protect the culture, and make sure everyone is happy! "







