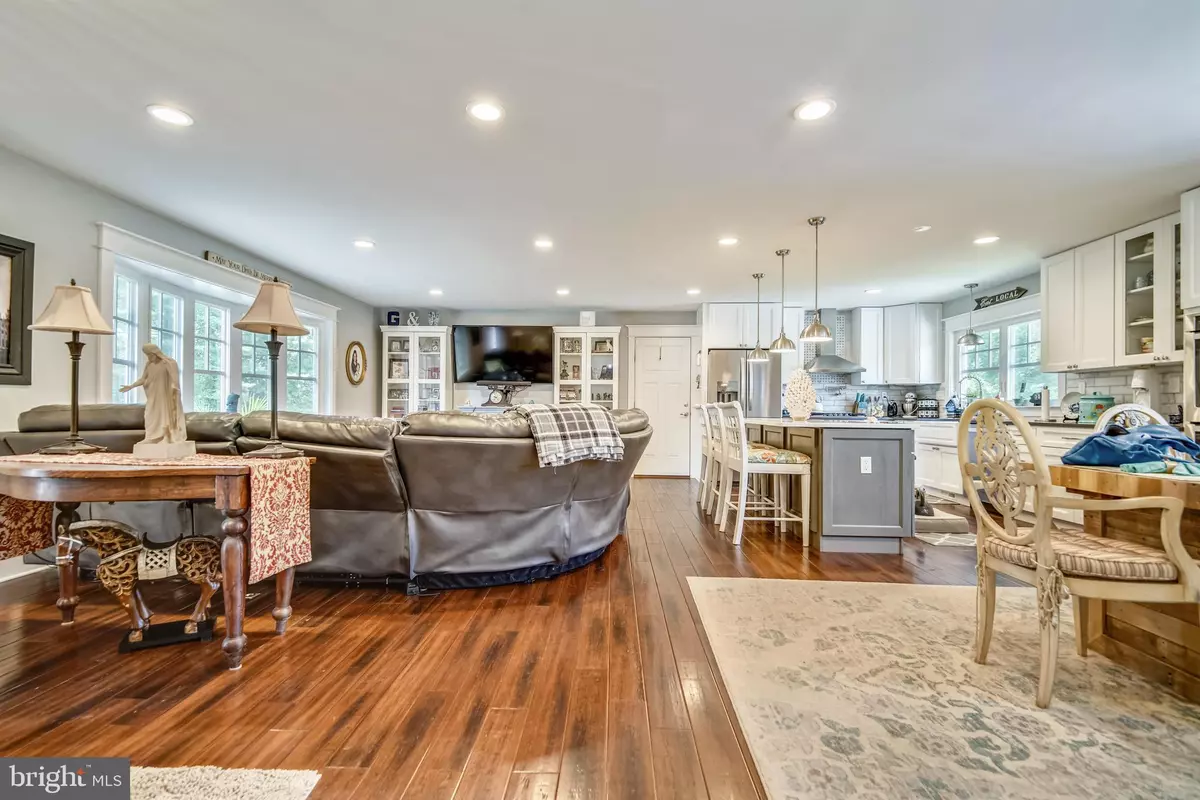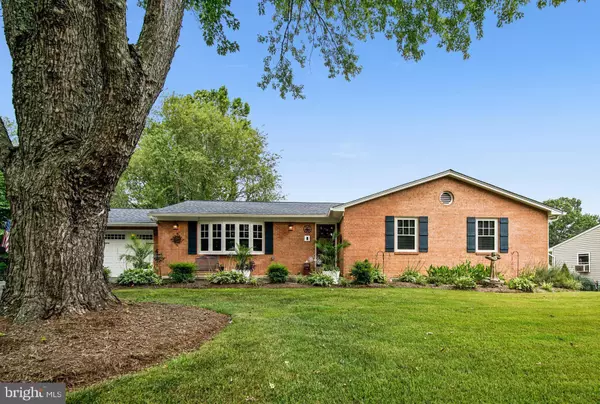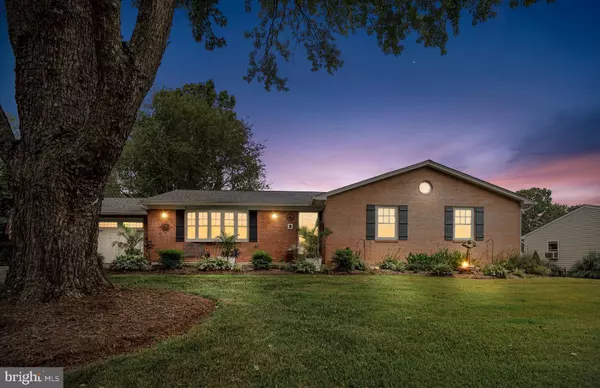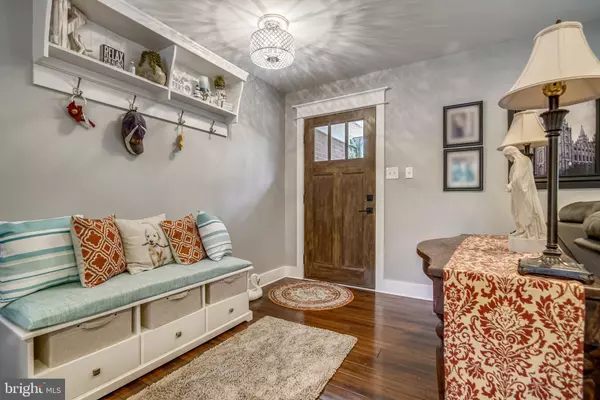$621,000
$599,900
3.5%For more information regarding the value of a property, please contact us for a free consultation.
4 Beds
3 Baths
3,283 SqFt
SOLD DATE : 09/02/2021
Key Details
Sold Price $621,000
Property Type Single Family Home
Sub Type Detached
Listing Status Sold
Purchase Type For Sale
Square Footage 3,283 sqft
Price per Sqft $189
Subdivision Shores Of Calvert
MLS Listing ID MDCA2001076
Sold Date 09/02/21
Style Ranch/Rambler
Bedrooms 4
Full Baths 3
HOA Fees $16/ann
HOA Y/N Y
Abv Grd Liv Area 1,775
Originating Board BRIGHT
Year Built 1976
Annual Tax Amount $4,120
Tax Year 2020
Lot Size 0.471 Acres
Acres 0.47
Property Description
This fully custom craftsmen ranch style home is located in highly sought after Shores of Calvert. This is a waterfront community located in Northern Calvert County with all the water amenities. Designer choices in this stunning 3400 SF home set it apart from every other house in the neighborhood. The main level features an open floor plan complete with hardwood floors throughout. The kitchen boasts soft close cabinets, stainless steel appliances, quartz countertops accented with Carrera Marble back splash and so much more. You will find the primary suite to be breathtaking with walk in California like closet and a luxury bath with claw foot tub and separate shower. The lower level is just as gorgeous as the main level. A warm fireplace with ceramic tile flooring, full bath and extra bedroom is all for your enjoyment in this walk out basement. The back yard is huge and has a privacy fence. Vacation at home, but live in a community that is located in a blue ribbon school district and has shopping less than 5 minutes away.
Location
State MD
County Calvert
Zoning RESIDENTIAL
Rooms
Basement Connecting Stairway, Full, Partially Finished, Rear Entrance
Main Level Bedrooms 3
Interior
Interior Features Dining Area
Hot Water Electric
Heating Forced Air
Cooling Central A/C
Fireplaces Number 1
Fireplace Y
Heat Source Propane - Leased
Exterior
Parking Features Garage - Front Entry
Garage Spaces 2.0
Water Access Y
Accessibility None
Attached Garage 2
Total Parking Spaces 2
Garage Y
Building
Story 2
Sewer Public Sewer
Water Public
Architectural Style Ranch/Rambler
Level or Stories 2
Additional Building Above Grade, Below Grade
New Construction N
Schools
High Schools Northern
School District Calvert County Public Schools
Others
Senior Community No
Tax ID 0503035468
Ownership Fee Simple
SqFt Source Assessor
Special Listing Condition Standard
Read Less Info
Want to know what your home might be worth? Contact us for a FREE valuation!

Our team is ready to help you sell your home for the highest possible price ASAP

Bought with Elizabeth R Crawford • Century 21 Redwood Realty
"My job is to find and attract mastery-based agents to the office, protect the culture, and make sure everyone is happy! "







