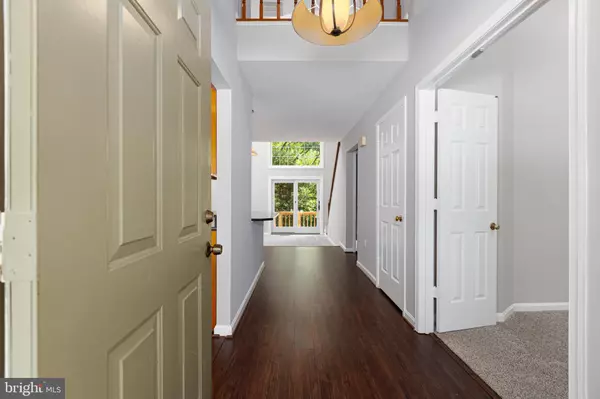$559,000
$559,000
For more information regarding the value of a property, please contact us for a free consultation.
4 Beds
4 Baths
1,703 SqFt
SOLD DATE : 09/10/2021
Key Details
Sold Price $559,000
Property Type Townhouse
Sub Type End of Row/Townhouse
Listing Status Sold
Purchase Type For Sale
Square Footage 1,703 sqft
Price per Sqft $328
Subdivision Forest View
MLS Listing ID VAFX2014258
Sold Date 09/10/21
Style Traditional
Bedrooms 4
Full Baths 3
Half Baths 1
HOA Fees $141/qua
HOA Y/N Y
Abv Grd Liv Area 1,703
Originating Board BRIGHT
Year Built 1985
Annual Tax Amount $5,503
Tax Year 2021
Lot Size 3,408 Sqft
Acres 0.08
Property Description
Check out this end unit townhome with wooded views! This home is move-in ready, featuring brand new luxury vinyl, carpet and paint throughout. This home was made for entertaining with an open concept kitchen overlooking the two-story living room. The gourmet kitchen features shaker style cabinets, granite countertops, name brand appliances, a built-in pantry and a breakfast bar! The deck off the living room overlooks the spacious fenced-in back yard with a large paver patio and fire pit off the lower level. Step into the primary bedroom suite which is situated on the main level providing convenience and privacy! A first-floor office provides the space to work or study from home. The spacious secondary bedrooms on the upper level features ample closet space. Cozy up next to the fireplace in the large recreation room in the lower level. The lower level also features an additional bedroom, bathroom and a spacious storage room with a workbench. Dont miss this opportunity, it won't last long!
Location
State VA
County Fairfax
Zoning 150
Rooms
Basement Walkout Level, Full
Main Level Bedrooms 1
Interior
Interior Features Entry Level Bedroom, Kitchen - Gourmet, Walk-in Closet(s)
Hot Water Natural Gas
Heating Forced Air
Cooling Central A/C
Fireplaces Number 1
Heat Source Natural Gas Available
Exterior
Garage Spaces 2.0
Water Access N
Accessibility None
Total Parking Spaces 2
Garage N
Building
Story 3
Sewer Public Sewer
Water Public
Architectural Style Traditional
Level or Stories 3
Additional Building Above Grade, Below Grade
New Construction N
Schools
School District Fairfax County Public Schools
Others
Senior Community No
Tax ID 0982 16 0057A
Ownership Fee Simple
SqFt Source Assessor
Special Listing Condition Standard
Read Less Info
Want to know what your home might be worth? Contact us for a FREE valuation!

Our team is ready to help you sell your home for the highest possible price ASAP

Bought with Jennifer G Blessman • Keller Williams Realty
"My job is to find and attract mastery-based agents to the office, protect the culture, and make sure everyone is happy! "







