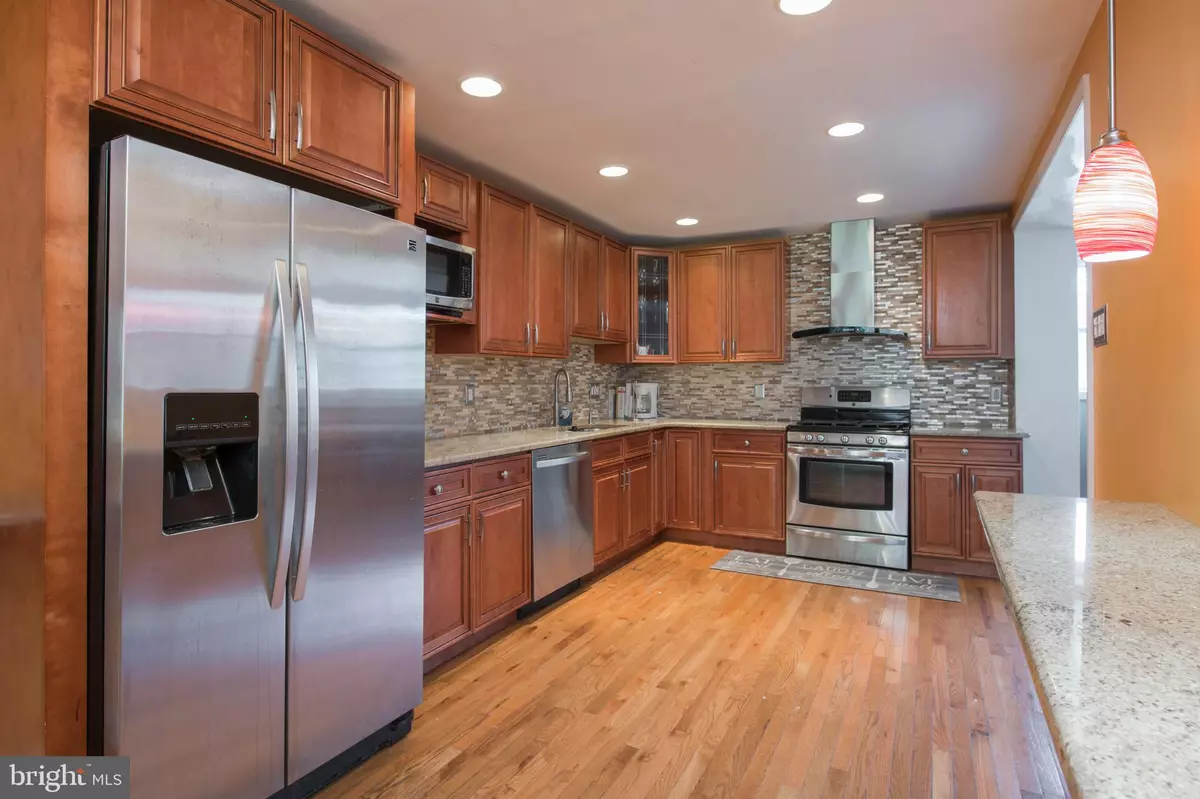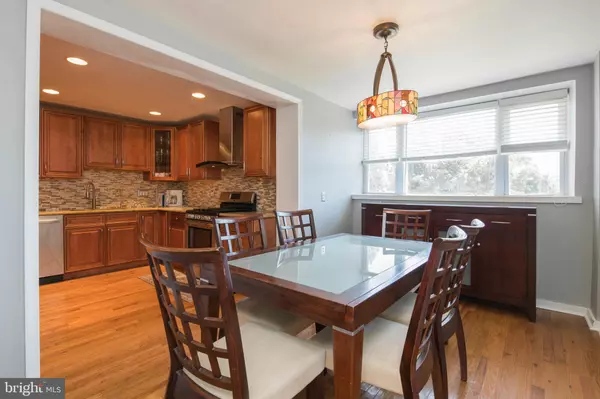$304,900
$299,900
1.7%For more information regarding the value of a property, please contact us for a free consultation.
3 Beds
3 Baths
1,738 SqFt
SOLD DATE : 09/14/2021
Key Details
Sold Price $304,900
Property Type Single Family Home
Sub Type Twin/Semi-Detached
Listing Status Sold
Purchase Type For Sale
Square Footage 1,738 sqft
Price per Sqft $175
Subdivision Mt Airy (East)
MLS Listing ID PAPH2002654
Sold Date 09/14/21
Style Traditional
Bedrooms 3
Full Baths 2
Half Baths 1
HOA Y/N N
Abv Grd Liv Area 1,738
Originating Board BRIGHT
Year Built 1950
Annual Tax Amount $3,077
Tax Year 2021
Lot Size 3,168 Sqft
Acres 0.07
Lot Dimensions 32.00 x 99.00
Property Description
Back on the market!! Cute and cozy twin home comfortably located in the Mt Airy section of Philadelphia. The side (main) entrance is greeted with an enlarged living room, tons of natural sunlight and a stoned fireplace. The semi open concept leads you into the kitchen. Wall-to-wall cabinets, tiled backsplash, stainless steel appliances and recess lights are just a few of the attributes graced within the kitchen area. A few steps into the opposite direction lead into the dining room. The second floor consists of: 3 bedrooms, 1 hall bath and 1 full owners bathroom located inside of the owners suite. Throughout the home are also: hardwood floors, central air, recessed lights, tons of natural sunlight and storage space. The walkout semi unfinished basement has a tiled floor and high ceilings. Feel free to finish it off post closing. It could easily become an additional family room. The basement also houses a half bathroom and laundry area. The rear (bi-level) yard is perfect for your end of the year bar-b-que. We have just enough time to close before the summer ends. There's off-street parking located in the front of the home for one vehicle. The garage is a makeshift door. Property being sold as is with the exception of appraisal repairs.
Location
State PA
County Philadelphia
Area 19150 (19150)
Zoning RSA3
Rooms
Basement Partially Finished, Walkout Stairs
Interior
Interior Features Dining Area, Floor Plan - Open, Kitchen - Eat-In
Hot Water Natural Gas
Heating Forced Air
Cooling Central A/C
Flooring Hardwood, Ceramic Tile
Fireplaces Number 1
Fireplaces Type Stone
Fireplace Y
Heat Source Natural Gas
Laundry Basement
Exterior
Garage Spaces 1.0
Waterfront N
Water Access N
Roof Type Slate,Flat
Accessibility None
Parking Type Driveway, Off Street
Total Parking Spaces 1
Garage N
Building
Story 2
Sewer Public Sewer
Water Public
Architectural Style Traditional
Level or Stories 2
Additional Building Above Grade, Below Grade
Structure Type Dry Wall
New Construction N
Schools
School District The School District Of Philadelphia
Others
Senior Community No
Tax ID 502500300
Ownership Fee Simple
SqFt Source Assessor
Security Features Security System
Acceptable Financing Cash, Conventional, FHA 203(k)
Listing Terms Cash, Conventional, FHA 203(k)
Financing Cash,Conventional,FHA 203(k)
Special Listing Condition Standard
Read Less Info
Want to know what your home might be worth? Contact us for a FREE valuation!

Our team is ready to help you sell your home for the highest possible price ASAP

Bought with Alexander Taggart Penn • Compass RE

"My job is to find and attract mastery-based agents to the office, protect the culture, and make sure everyone is happy! "







