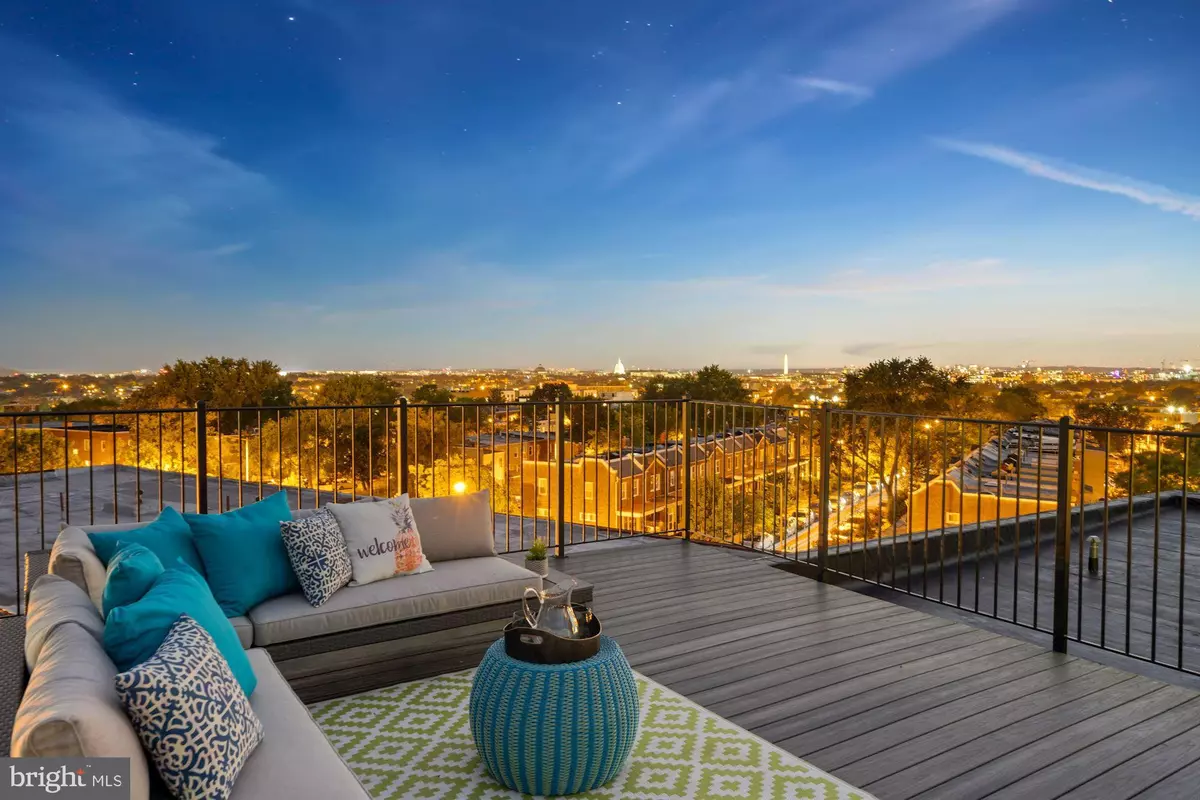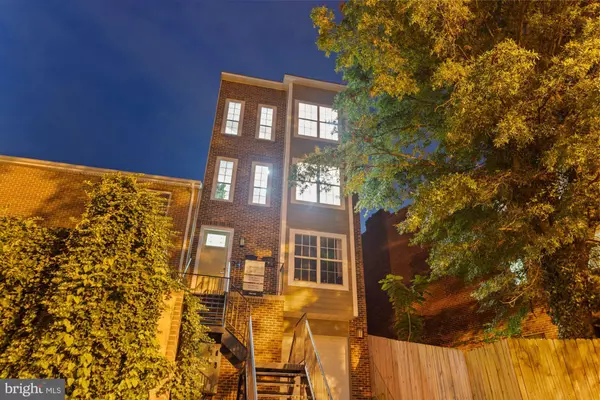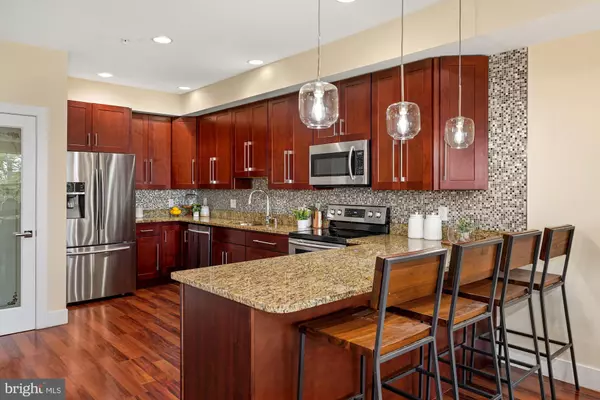$715,000
$729,900
2.0%For more information regarding the value of a property, please contact us for a free consultation.
3 Beds
3 Baths
1,882 SqFt
SOLD DATE : 09/17/2021
Key Details
Sold Price $715,000
Property Type Condo
Sub Type Condo/Co-op
Listing Status Sold
Purchase Type For Sale
Square Footage 1,882 sqft
Price per Sqft $379
Subdivision Trinidad
MLS Listing ID DCDC2007240
Sold Date 09/17/21
Style Unit/Flat
Bedrooms 3
Full Baths 2
Half Baths 1
Condo Fees $174/mo
HOA Y/N N
Abv Grd Liv Area 1,882
Originating Board BRIGHT
Year Built 2014
Annual Tax Amount $4,684
Tax Year 2020
Property Description
Stunning 2br + den & loft/2.5ba (large, main level den can easily be used as or converted to a 3rd bedroom) condo/townhome with GARAGE elevated high with an incredible private rooftop deck and unobstructed 360-degree views of DC and the surrounding areas.
Gorgeous hardwood flooring, high ceilings, and massive windows frame the impressive open layout with flexible living space and views from every level of this home. The sleek open-concept kitchen is well-equipped with stainless steel appliances, granite countertops, a tile backsplash, pantry, and snack bar seating. The main level includes a half bath, spacious balcony, and a bonus room that is perfect for a third bedroom, gym or home office.
The homes relaxed elegant styling continues on the top floor with two generously sized bedrooms with hardwood flooring, sophisticated en-suite bathrooms (primary bath with large two-person jetted tub), and walk-in closets. A bonus loft at the top of the stairs is perfect for an office or playroom.
The amazing rooftop deck will easily become the place to be with unobstructed, jaw-dropping, panoramic 360 degrees views of DC and the surrounding areas including the Capitol, the Washington Monument, Library of Congress, the National Cathedral, RFK, FedEx Field and much more. Relax at the end of the day with amazing sunset views, the perfect spot for watching fireworks year after year. A garage with additional short-term off-street parking behind the garage, outdoor storage and shared slate patio round-out this must-see home.
Its easy to see why Trinidad has become one of downtowns hottest areas. 1143 Summit St is minutes from stellar dining, nightlife, shops, and performing arts. Moments from Whole Foods, Giant and just around the corner from Safeway and CVS, errands are a breeze. H Street Corridor and Union Market add even more options. Adjacent to the National Arboretum, nature escapes are one block from home. Short walks to the DC Streetcar, Metrobus stops, and Metro to simplify downtown commuting.
Location
State DC
County Washington
Rooms
Main Level Bedrooms 1
Interior
Hot Water Electric
Heating Forced Air
Cooling Central A/C
Heat Source Electric
Exterior
Parking Features Garage - Front Entry
Garage Spaces 1.0
Amenities Available None
Water Access N
Accessibility None
Attached Garage 1
Total Parking Spaces 1
Garage Y
Building
Story 3
Sewer Public Sewer
Water Public
Architectural Style Unit/Flat
Level or Stories 3
Additional Building Above Grade, Below Grade
New Construction N
Schools
School District District Of Columbia Public Schools
Others
Pets Allowed Y
HOA Fee Include Parking Fee,Other
Senior Community No
Tax ID 4469//2002
Ownership Condominium
Special Listing Condition Standard
Pets Allowed Cats OK, Dogs OK
Read Less Info
Want to know what your home might be worth? Contact us for a FREE valuation!

Our team is ready to help you sell your home for the highest possible price ASAP

Bought with Gali Jeanette Sapir • Long & Foster Real Estate, Inc.
"My job is to find and attract mastery-based agents to the office, protect the culture, and make sure everyone is happy! "







