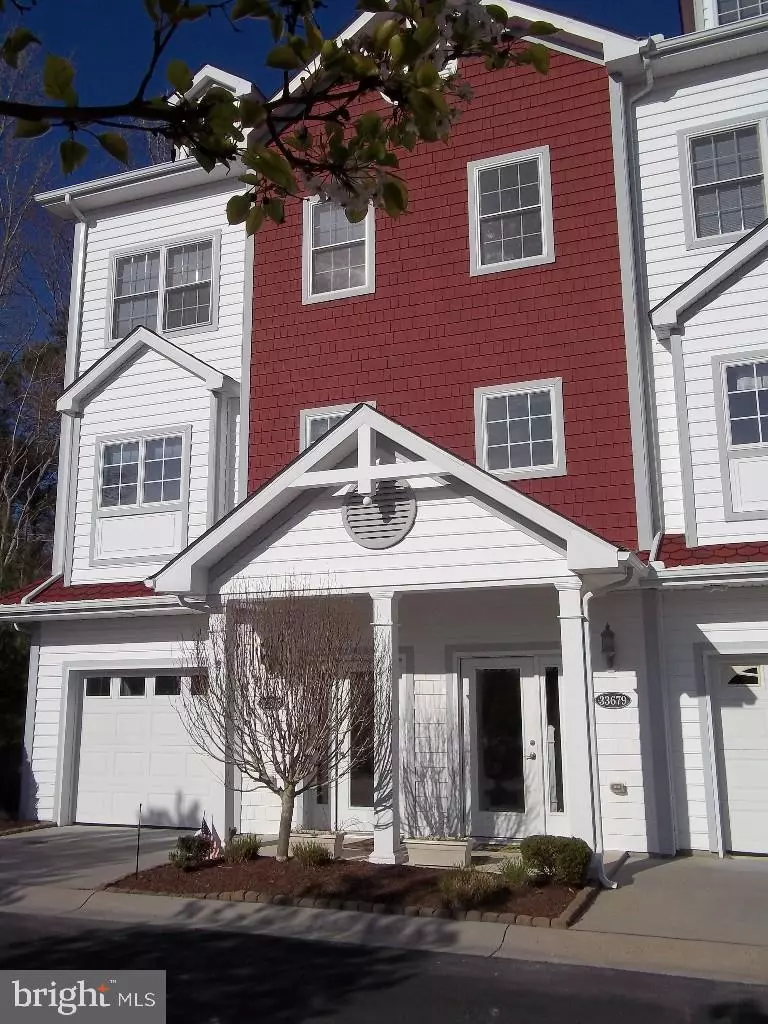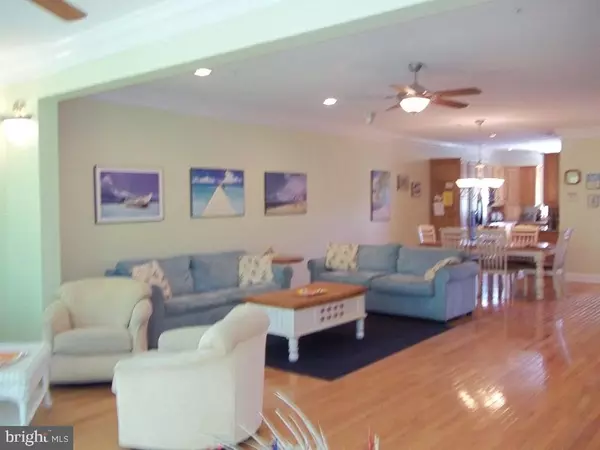$390,000
$395,000
1.3%For more information regarding the value of a property, please contact us for a free consultation.
4 Beds
5 Baths
3,500 SqFt
SOLD DATE : 05/26/2017
Key Details
Sold Price $390,000
Property Type Condo
Sub Type Condo/Co-op
Listing Status Sold
Purchase Type For Sale
Square Footage 3,500 sqft
Price per Sqft $111
Subdivision Waterside
MLS Listing ID 1001021890
Sold Date 05/26/17
Style Other
Bedrooms 4
Full Baths 4
Half Baths 1
Condo Fees $3,268
HOA Fees $106/ann
HOA Y/N Y
Abv Grd Liv Area 3,500
Originating Board SCAOR
Year Built 2005
Property Description
Bethany Beach Resort Living!! Walk/Bike/Jog to Bethany Beach, approx. less 1.5 miles to Dip toes into the Sand & Waves & Beachfront**Backs to the State/Assawoman Canal Parkland****Canoe/Kayak, Paddleboard, via Informal Canal Access "Put-In" minutes walk away at the Kent/Jefferson Bridge**Incredible Canal Views off Bonus Sun/Florida Room & Bedroom*The Great Room has Gas Fireplace, Built-in Shelves/Cabinets, Surround Sound**Deluxe Gourmet Kitchen w/Wet Self-Serve Bar, Granite Countertops*Private Elevator to all 4 levels*4-1/2 Baths*Master Super Bath, Jetted Tub/Huge Shower, Double Sinks*Largest Master Bedroom has Own In-Wall Gas Fireplace, plus Large Walk-in Closet! 1st Level Laundry Room w/Washer/Dryer*Beautiful Crown Molding*Fully Furnished*Backyard Patio off Lower Bedroom. After a day at Beach & Shopping, Relax in Community Pool. Great Restaurants At Bethany & close to Restaurants/Shopping Outlets/Activities at Rehoboth. Pool & Most Exterior Maintenance & Flood Ins. included in fees.
Location
State DE
County Sussex
Area Baltimore Hundred (31001)
Rooms
Other Rooms Dining Room, Primary Bedroom, Kitchen, Sun/Florida Room, Great Room, Laundry, Additional Bedroom
Interior
Interior Features Attic, Kitchen - Country, Kitchen - Eat-In, Combination Kitchen/Dining, Combination Kitchen/Living, Entry Level Bedroom, Ceiling Fan(s), Elevator, Wet/Dry Bar
Hot Water Electric
Heating Forced Air, Propane, Heat Pump(s)
Cooling Central A/C, Heat Pump(s), Zoned
Flooring Carpet, Hardwood, Tile/Brick
Fireplaces Number 1
Fireplaces Type Gas/Propane
Equipment Cooktop, Dishwasher, Disposal, Dryer - Electric, Exhaust Fan, Icemaker, Refrigerator, Microwave, Oven/Range - Electric, Oven - Double, Oven - Self Cleaning, Oven - Wall, Washer, Water Heater
Furnishings Yes
Fireplace Y
Window Features Insulated
Appliance Cooktop, Dishwasher, Disposal, Dryer - Electric, Exhaust Fan, Icemaker, Refrigerator, Microwave, Oven/Range - Electric, Oven - Double, Oven - Self Cleaning, Oven - Wall, Washer, Water Heater
Heat Source Bottled Gas/Propane
Exterior
Exterior Feature Patio(s)
Parking Features Garage Door Opener
Amenities Available Pool - Outdoor, Swimming Pool
Water Access Y
View Canal
Roof Type Composite
Porch Patio(s)
Garage Y
Building
Lot Description Landscaping
Story 4
Foundation Slab
Sewer Public Sewer
Water Private
Architectural Style Other
Level or Stories 3+
Additional Building Above Grade
New Construction N
Schools
School District Indian River
Others
HOA Fee Include Lawn Maintenance
Tax ID 134-17.00-14.00-59
Ownership Condominium
SqFt Source Estimated
Acceptable Financing Cash, Conventional, FHA, VA
Listing Terms Cash, Conventional, FHA, VA
Financing Cash,Conventional,FHA,VA
Read Less Info
Want to know what your home might be worth? Contact us for a FREE valuation!

Our team is ready to help you sell your home for the highest possible price ASAP

Bought with CHRISTOPHER KAVANAGH • Coldwell Banker Realty
"My job is to find and attract mastery-based agents to the office, protect the culture, and make sure everyone is happy! "







