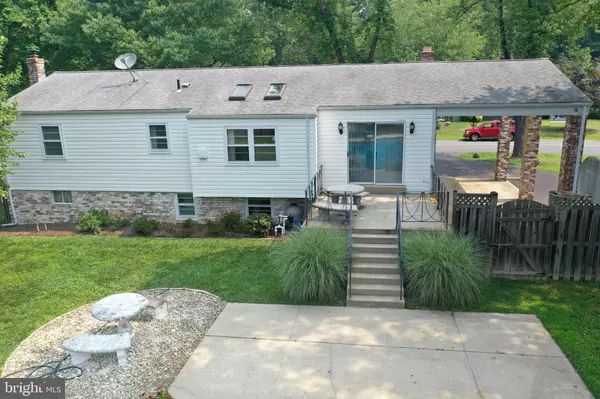$465,000
$445,000
4.5%For more information regarding the value of a property, please contact us for a free consultation.
4 Beds
3 Baths
2,523 SqFt
SOLD DATE : 09/17/2021
Key Details
Sold Price $465,000
Property Type Single Family Home
Sub Type Detached
Listing Status Sold
Purchase Type For Sale
Square Footage 2,523 sqft
Price per Sqft $184
Subdivision Shores Of Calvert
MLS Listing ID MDCA2000912
Sold Date 09/17/21
Style Split Foyer
Bedrooms 4
Full Baths 3
HOA Fees $16/ann
HOA Y/N Y
Abv Grd Liv Area 1,376
Originating Board BRIGHT
Year Built 1973
Annual Tax Amount $3,615
Tax Year 2021
Lot Size 0.433 Acres
Acres 0.43
Property Description
Enjoy the amenities from the Shores of Calvert to include the river front on the Patuxent River which has Piers, Boat launch ramp, Pavilion with Brick BBQ for cooking. The community also hosts two ponds, one with a fishing pier. This home has included its own in ground pool and spacious fenced rear yard for entertaining. The lower level has a large storage room and Family room with brick hearth for its wood burning fireplace, a Bedroom and full Bath. The upper level has an eat in kitchen, dining room off with slider leading to back patio, Family room off kitchen, Master bedroom with full bath and two additional upper level rooms with hall bath. Located in Northern Calvert County with an easy commute to Washington DC, Andrews Air Force Base, Annapolis, Bowie, Upper Marlboro and surrounding areas. Interior Photos Coming Soon and will be published prior to being active.
Location
State MD
County Calvert
Zoning R
Rooms
Basement Connecting Stairway, Daylight, Full, Full, Heated, Interior Access, Outside Entrance, Rear Entrance, Walkout Level
Interior
Interior Features Bar, Ceiling Fan(s), Combination Dining/Living, Family Room Off Kitchen, Floor Plan - Traditional, Formal/Separate Dining Room, Soaking Tub
Hot Water Electric
Heating Forced Air, Central
Cooling Central A/C, Ceiling Fan(s)
Fireplaces Number 1
Equipment Dishwasher, Dryer, Exhaust Fan, Microwave, Oven/Range - Electric, Range Hood, Refrigerator, Washer, Water Heater
Appliance Dishwasher, Dryer, Exhaust Fan, Microwave, Oven/Range - Electric, Range Hood, Refrigerator, Washer, Water Heater
Heat Source Oil
Exterior
Garage Spaces 1.0
Pool In Ground
Water Access Y
Roof Type Architectural Shingle
Accessibility Other
Total Parking Spaces 1
Garage N
Building
Story 2
Sewer Community Septic Tank, Private Septic Tank
Water Well
Architectural Style Split Foyer
Level or Stories 2
Additional Building Above Grade, Below Grade
New Construction N
Schools
Elementary Schools Mount Harmony
Middle Schools Northern
High Schools Northern
School District Calvert County Public Schools
Others
Senior Community No
Tax ID 0503035166
Ownership Fee Simple
SqFt Source Assessor
Special Listing Condition Standard
Read Less Info
Want to know what your home might be worth? Contact us for a FREE valuation!

Our team is ready to help you sell your home for the highest possible price ASAP

Bought with Lara J Owings • RE/MAX 100
"My job is to find and attract mastery-based agents to the office, protect the culture, and make sure everyone is happy! "







