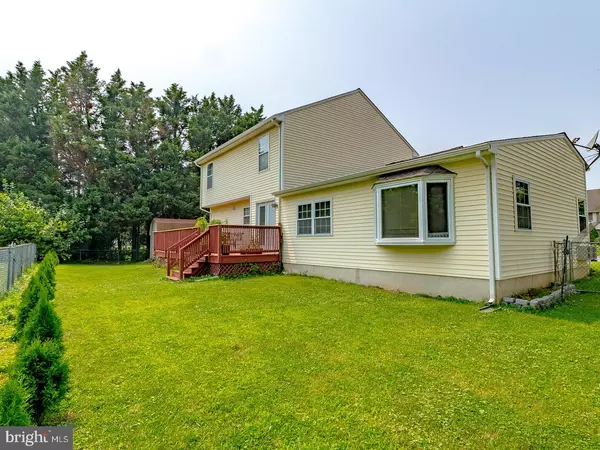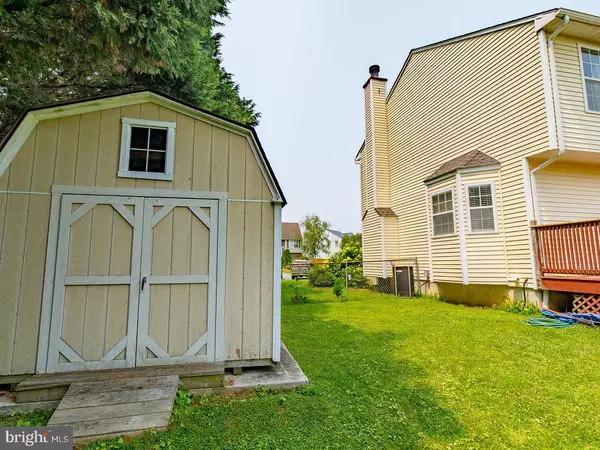$337,000
$337,000
For more information regarding the value of a property, please contact us for a free consultation.
3 Beds
3 Baths
1,925 SqFt
SOLD DATE : 09/28/2021
Key Details
Sold Price $337,000
Property Type Single Family Home
Sub Type Detached
Listing Status Sold
Purchase Type For Sale
Square Footage 1,925 sqft
Price per Sqft $175
Subdivision Kensington
MLS Listing ID DENC2002876
Sold Date 09/28/21
Style Colonial
Bedrooms 3
Full Baths 2
Half Baths 1
HOA Fees $15/ann
HOA Y/N Y
Abv Grd Liv Area 1,925
Originating Board BRIGHT
Year Built 1994
Annual Tax Amount $2,698
Tax Year 2021
Lot Size 8,276 Sqft
Acres 0.19
Lot Dimensions 86.70 x 103.00
Property Description
In a quiet cul-de-sac in the neighborhood of Kensington, a charming light yellow colonial awaits you. Within easy reach of Route 40 and Route 1, you will be close to some of Delawares best shopping and restaurants. A new roof (2018) with 50-year architectural shingles means you wont have to worry about replacing a roof for many years to come.
This lovely home can be entered through the garage or through the front door, which is protected from sun and rain by a small, covered porch.
The spacious foyer with laminate flooring leads on the right to a sun-filled carpeted living room with a wood fireplace, an ideal place to entertain friends or for family to gather. Continuing straight down the foyer hallway, on the right, you will find a conveniently located updated half-bath with decorative white trimming.
At the end of the foyer hallway, you will be greeted by the combined breakfast nook and kitchen, with oak-style cabinetry, double sink, plenty of counter space, and modern stainless steel appliances. This is the perfect place for demonstrating your cooking skills! Through sliding glass doors, you can access your own wooden deck, where you can enjoy the outdoors as you sit and serenely sip coffee and nibble home-baked treats from your kitchen.
The kitchen is directly connected to the formal dining room, which in turn leads to the living room.
The previous owners added a sunroom addition to the home, with laminate flooring and a vaulted ceiling with skylights, which could be used as a family room or as an office. The windows are decoratively trimmed with wood, filling the room with natural sunlight.
Heading up the carpeted stairs to the second floor, you will find a full bathroom on the right with a combined tub and shower. On the left side of the hallway, you will find two of the bedrooms. Down the hallway on the right, you will find the spacious master bedroom with an adjoining master bath with a shower with a low edge that is easily accessible. On the second floor as well, you will find abundant sunlight, making this home a cheerful place to live.
The unfinished basement features a washer and dryer, a French drain, and a sump pump. The basement is dry, and it would be easy to finish it to add additional living space. There are so many possibilities!
With a few ideas and fresh paint, you could customize this home to make it truly yours!
The home is sold as-is. One of the sellers is a real estate agent.
Location
State DE
County New Castle
Area Newark/Glasgow (30905)
Zoning NC6.5
Rooms
Other Rooms Living Room, Dining Room, Primary Bedroom, Bedroom 2, Kitchen, Family Room, Bedroom 1
Basement Full, Sump Pump, Drainage System
Interior
Interior Features Breakfast Area, Ceiling Fan(s), Family Room Off Kitchen, Skylight(s)
Hot Water Electric
Heating Forced Air
Cooling Central A/C
Flooring Carpet, Laminated
Fireplaces Number 1
Fireplaces Type Wood
Furnishings No
Fireplace Y
Window Features Skylights
Heat Source Natural Gas
Laundry Main Floor
Exterior
Exterior Feature Deck(s)
Parking Features Garage - Front Entry, Inside Access
Garage Spaces 3.0
Fence Chain Link
Utilities Available Natural Gas Available
Water Access N
Roof Type Architectural Shingle
Accessibility None
Porch Deck(s)
Attached Garage 1
Total Parking Spaces 3
Garage Y
Building
Lot Description Cul-de-sac
Story 2
Sewer Public Sewer
Water Public
Architectural Style Colonial
Level or Stories 2
Additional Building Above Grade, Below Grade
Structure Type Dry Wall,Vaulted Ceilings
New Construction N
Schools
Elementary Schools Leasure
Middle Schools Kirk
High Schools Christiana
School District Christina
Others
Senior Community No
Tax ID 10-044.10-139
Ownership Fee Simple
SqFt Source Assessor
Acceptable Financing Cash, Conventional, FHA, VA
Horse Property N
Listing Terms Cash, Conventional, FHA, VA
Financing Cash,Conventional,FHA,VA
Special Listing Condition Standard
Read Less Info
Want to know what your home might be worth? Contact us for a FREE valuation!

Our team is ready to help you sell your home for the highest possible price ASAP

Bought with William Holder • RE/MAX Classic
"My job is to find and attract mastery-based agents to the office, protect the culture, and make sure everyone is happy! "







