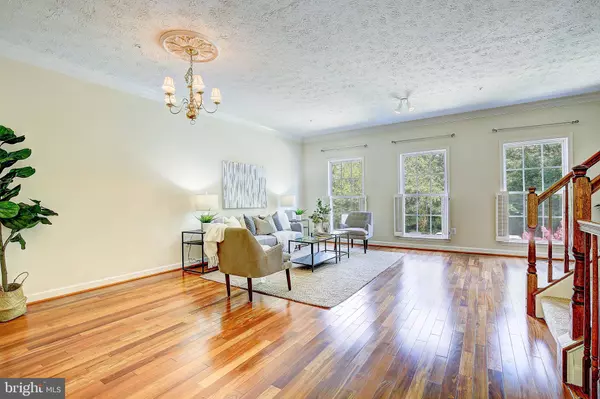$433,500
$429,900
0.8%For more information regarding the value of a property, please contact us for a free consultation.
3 Beds
3 Baths
2,050 SqFt
SOLD DATE : 09/29/2021
Key Details
Sold Price $433,500
Property Type Townhouse
Sub Type Interior Row/Townhouse
Listing Status Sold
Purchase Type For Sale
Square Footage 2,050 sqft
Price per Sqft $211
Subdivision Waterford
MLS Listing ID MDAA2005510
Sold Date 09/29/21
Style Colonial
Bedrooms 3
Full Baths 2
Half Baths 1
HOA Fees $70/ann
HOA Y/N Y
Abv Grd Liv Area 2,050
Originating Board BRIGHT
Year Built 1994
Annual Tax Amount $4,471
Tax Year 2021
Lot Size 1,760 Sqft
Acres 0.04
Property Description
ENJOY THE ANNAPOLIS LIFESTYLE IN THE WATER PRIVILEGED COMMUNITY OF WATERFORD ON BEARDS CREEK. NESTLED IN THE HEART OF ANNE ARUNDEL COUNTY ON THE SOUTH SHORE OF THE SOUTH RIVER. JUST MINUTES FROM THE SCENIC DOWNTOWN ANNAPOLIS: RESTAURANTS, PRIME SHOPPING AND BOATING. 3 LEVEL LUXURY BRICK TOWNHOME, CATHEDRAL CEILINGS & BRIGHT AIRY LAYOUT. THE OPEN CONCEPT LIVING FEATURES GLEAMING HARDWOODS ON MAIN LEVEL, SPACIOUS DINING AREA AND LIVING ROOM W/NATURAL LIGHT & EXTRA 2 FT BUMP OUT EXTENSION. ENTERTAIN YOUR GUESTS IN THE KITCHEN W/LARGE ISLAND, BREAKFAST NOOK W/SEATING, CUSTOM QUALITY CABINETS, STAINLESS STEEL SINK, BOSCH DISHWASHER (2018) AND SLIDING DOOR LEADING TO THE DECK OVERLOOKING THE WOODED LOT. UPPER LEVEL OFFERS PRIVATE OWNERS SUITE & MASTER BATHROOM W/WHIRLPOOL TUB, SEPARATE SHOWER, CERAMIC TILE FLOORING & VANITY. 2 SPACIOUS BEDROOMS AND FULL BATH. FULLLY FINISHED LOWER LEVEL INCLUDES RECREATION ROOM, POWDER ROOM AND ACCESS TO YOUR WALK OUT PATIO. NEW CARPETS, FRESHLY PAINTED THROUGHOUT, ENERGY EFFICIENT VINLY THERMOPANE WINDOWS, LAUNDRY CLOSET WITH FULL SIZE WASHER/DRYER AND STORAGE SPACE! 1 CAR GARAGE ON A PRIVATE LOT BACKING TO WOODS & PROFESSIONALLY DESIGNED LANDSCAPING. ACCESS TO BEARDS CREEK WITH A COMMUNITY PIER, KAYAK OR PADDLE BOARD STORAGE, WALKING TRAIL AND PLAYGROUND. UPGRADES INCLUDE: BRAND NEW TRANE HVAC & WATER HEATER.
Location
State MD
County Anne Arundel
Zoning R1
Rooms
Other Rooms Living Room, Dining Room, Primary Bedroom, Bedroom 2, Bedroom 3, Kitchen, Family Room, Foyer, Laundry, Recreation Room, Bathroom 2, Bathroom 3, Primary Bathroom
Interior
Interior Features Carpet, Attic, Ceiling Fan(s), Dining Area, Family Room Off Kitchen, Floor Plan - Open, Kitchen - Eat-In, Kitchen - Island, Kitchen - Table Space, Pantry, Primary Bath(s), Soaking Tub, Stall Shower, Tub Shower, Walk-in Closet(s), Wood Floors
Hot Water Natural Gas
Heating Forced Air
Cooling Central A/C
Flooring Carpet, Ceramic Tile, Hardwood
Fireplaces Number 1
Fireplaces Type Gas/Propane, Mantel(s)
Equipment Dryer, Washer, Exhaust Fan, Refrigerator, Stove, Built-In Microwave, Dishwasher, Disposal, Water Heater
Fireplace Y
Window Features Double Pane
Appliance Dryer, Washer, Exhaust Fan, Refrigerator, Stove, Built-In Microwave, Dishwasher, Disposal, Water Heater
Heat Source Natural Gas
Laundry Lower Floor
Exterior
Garage Garage Door Opener
Garage Spaces 3.0
Amenities Available Pier/Dock, Common Grounds, Tot Lots/Playground, Water/Lake Privileges, Jog/Walk Path
Waterfront N
Water Access Y
Water Access Desc Canoe/Kayak,Fishing Allowed,Private Access
View Trees/Woods
Roof Type Shingle,Composite
Accessibility None
Parking Type Off Street, Driveway, On Street, Attached Garage
Attached Garage 1
Total Parking Spaces 3
Garage Y
Building
Lot Description Backs to Trees
Story 3
Sewer Public Sewer
Water Public
Architectural Style Colonial
Level or Stories 3
Additional Building Above Grade, Below Grade
New Construction N
Schools
Elementary Schools Davidsonville
Middle Schools Central
High Schools South River
School District Anne Arundel County Public Schools
Others
HOA Fee Include Common Area Maintenance,Snow Removal
Senior Community No
Tax ID 020102690074943
Ownership Fee Simple
SqFt Source Assessor
Horse Property N
Special Listing Condition Standard
Read Less Info
Want to know what your home might be worth? Contact us for a FREE valuation!

Our team is ready to help you sell your home for the highest possible price ASAP

Bought with Greg Sulin • Atlas Premier Realty, LLC

"My job is to find and attract mastery-based agents to the office, protect the culture, and make sure everyone is happy! "







