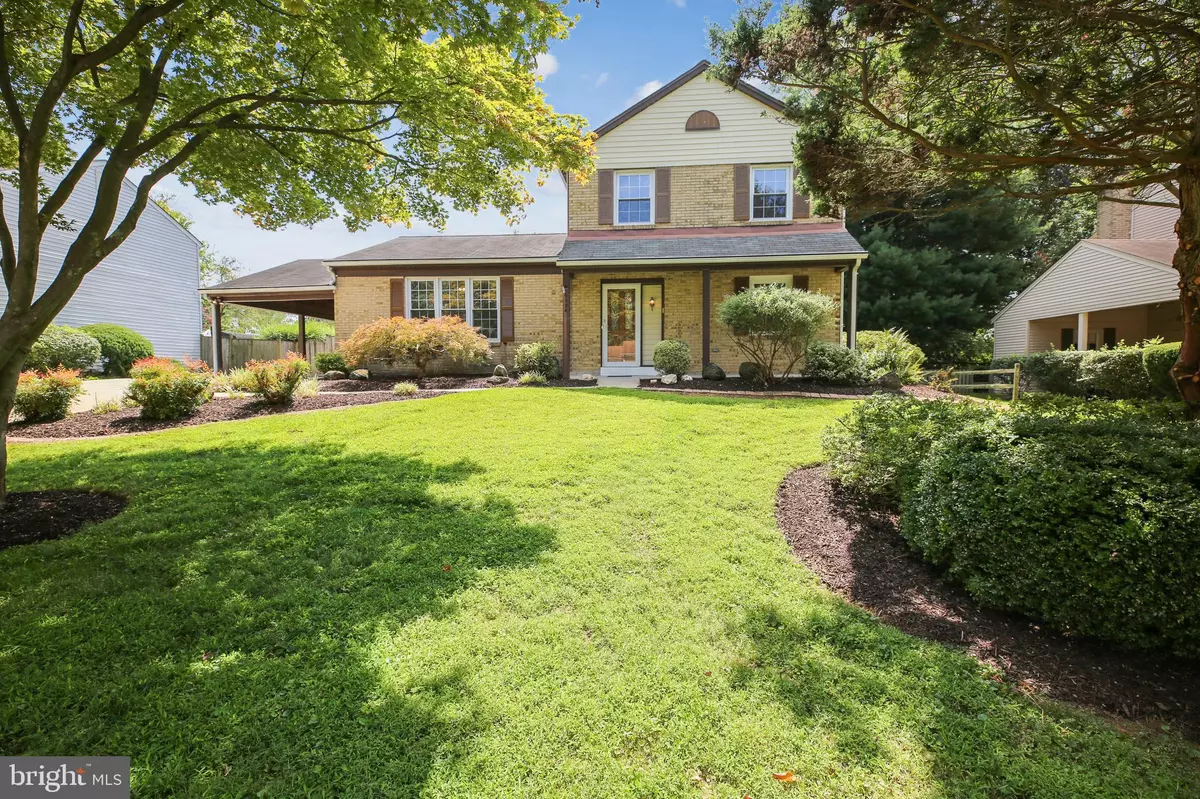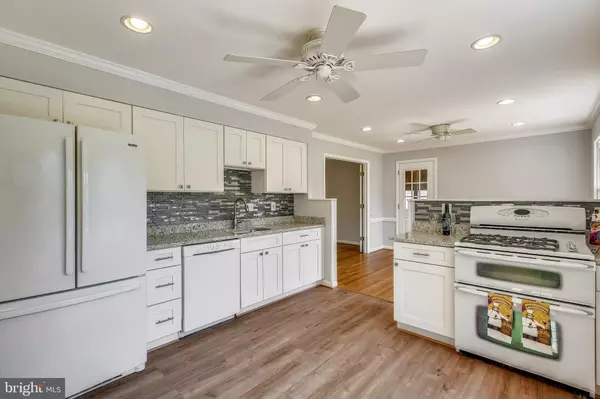$650,000
$650,000
For more information regarding the value of a property, please contact us for a free consultation.
4 Beds
3 Baths
2,620 SqFt
SOLD DATE : 09/30/2021
Key Details
Sold Price $650,000
Property Type Single Family Home
Sub Type Detached
Listing Status Sold
Purchase Type For Sale
Square Footage 2,620 sqft
Price per Sqft $248
Subdivision Manor Lake
MLS Listing ID MDMC2012304
Sold Date 09/30/21
Style Colonial
Bedrooms 4
Full Baths 3
HOA Y/N N
Abv Grd Liv Area 2,130
Originating Board BRIGHT
Year Built 1969
Annual Tax Amount $5,617
Tax Year 2021
Lot Size 0.275 Acres
Acres 0.28
Property Description
Move In Ready single-family home in the desired community of Manor Lake. Curb appeal aplenty, checkout the freshly painted shutters and sizeable porch for those lazy evenings. This house has been meticulously updated with fresh paint, and a mix of recently installed and refinished hardwood floors. Walk into the ceramic tiled foyer with large closets. On the right is a main level primary bedroom suite with an enclosed shower and expansive closets with organizers. Walk through the foyer to a family room with just installed (August 21) Luxury Vinyl Plank (LVP) flooring. There is shelving galore and cabinets in this open, sunny room. A pellet stove insert offers increased heat output compared to a regular fireplace. Take a step up and be dazzled by this recently updated, upgraded kitchen that have newly installed cabinets with soft close shelves, LVP flooring, granite countertops, deep sink and faucet. Adding to the dazzle is the brushed nickel hardware that beautifully contrasts with the backsplash. All work completed August 2021. The original hardwood flooring in the formal dining and living areas was refinished during the remodel. It transitions beautifully with the LVP. Chair and crown moldings also add to the elegance of the formal areas. Walk up the hardwood steps to the upper bedroom level. The primary bedroom has an en-suite bathroom, with an enclosed shower, separate vanity area and two large closets. The two other bedrooms on this level are generously sized too. There is refinished hardwood flooring in all upper bedrooms as well as ceiling fans and closet organizers. The hallway bathroom has been updated with a new vanity, light fixture and LVP floors. Come on down and lets go the basement. Like all other parts of this house, it has been freshly painted. There is ample storage both in closets and utility area. Walk up and out to the professionally landscaped, fenced lot from the family room. This yard has so much to offer, a brick patio, landscaping, and shed. Raised garden beds are fenced in towards the rear of the yard. There is also a greenhouse for those delicate seedlings. A kitchen garden with trellis and beds is adjacent to the brick patio. This yard is both ornamental and utilitarian. Plenty of room for cars, as the large driveway and enclosed carport can accommodate several vehicles. Behind the carport, attached to the house is another storage area. This home has so much to offer. Located right off Norbeck and Rt 28, it is in proximity to the ICC 200, Rockville Metro and the seat of Rockville and Montgomery County Govt.
Location
State MD
County Montgomery
Zoning R90
Rooms
Other Rooms Living Room, Dining Room, Primary Bedroom, Bedroom 2, Bedroom 3, Kitchen, Family Room, Basement, Bathroom 2, Primary Bathroom
Basement Full, Interior Access
Main Level Bedrooms 1
Interior
Interior Features Breakfast Area, Built-Ins, Ceiling Fan(s), Combination Kitchen/Dining, Dining Area, Entry Level Bedroom, Family Room Off Kitchen, Formal/Separate Dining Room, Kitchen - Eat-In, Kitchen - Country
Hot Water Electric
Heating Central
Cooling Ceiling Fan(s), Central A/C
Flooring Hardwood, Luxury Vinyl Plank, Ceramic Tile
Fireplaces Number 1
Fireplaces Type Wood
Equipment Dishwasher, Disposal, Dryer, Icemaker, Oven - Self Cleaning, Oven/Range - Gas, Refrigerator, Washer
Fireplace Y
Appliance Dishwasher, Disposal, Dryer, Icemaker, Oven - Self Cleaning, Oven/Range - Gas, Refrigerator, Washer
Heat Source Natural Gas
Laundry Basement
Exterior
Garage Spaces 1.0
Utilities Available Under Ground
Waterfront N
Water Access N
Accessibility None
Parking Type Attached Carport
Total Parking Spaces 1
Garage N
Building
Lot Description Front Yard, Landscaping, Rear Yard, Vegetation Planting
Story 3
Sewer Public Sewer
Water Public
Architectural Style Colonial
Level or Stories 3
Additional Building Above Grade, Below Grade
New Construction N
Schools
Elementary Schools Flower Valley
Middle Schools Earle B. Wood
High Schools Rockville
School District Montgomery County Public Schools
Others
Senior Community No
Tax ID 160800752235
Ownership Fee Simple
SqFt Source Assessor
Acceptable Financing Cash, Conventional, FHA, VA
Horse Property N
Listing Terms Cash, Conventional, FHA, VA
Financing Cash,Conventional,FHA,VA
Special Listing Condition Standard
Read Less Info
Want to know what your home might be worth? Contact us for a FREE valuation!

Our team is ready to help you sell your home for the highest possible price ASAP

Bought with Brett Alan Rubin • Compass

"My job is to find and attract mastery-based agents to the office, protect the culture, and make sure everyone is happy! "







