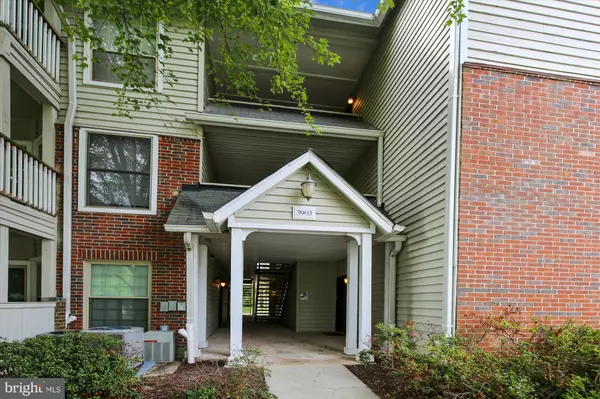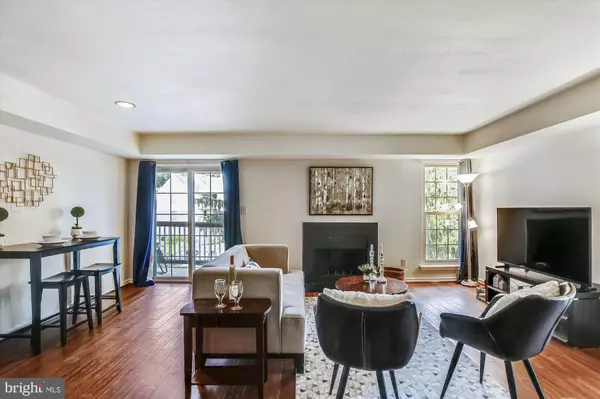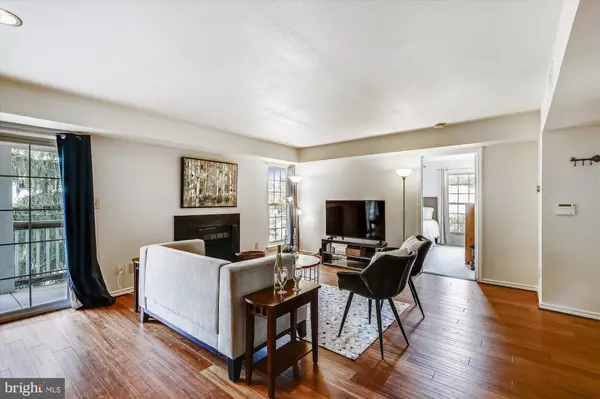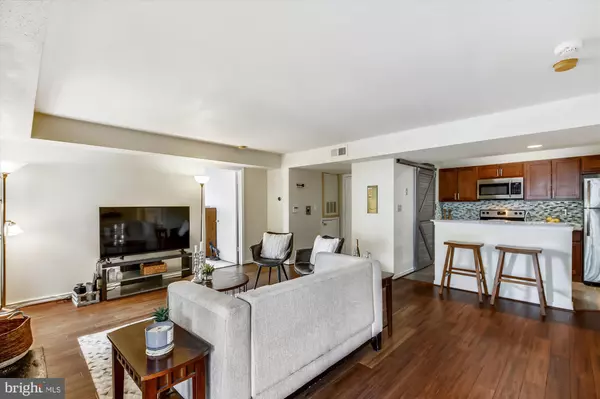$299,000
$299,000
For more information regarding the value of a property, please contact us for a free consultation.
2 Beds
2 Baths
1,070 SqFt
SOLD DATE : 10/12/2021
Key Details
Sold Price $299,000
Property Type Condo
Sub Type Condo/Co-op
Listing Status Sold
Purchase Type For Sale
Square Footage 1,070 sqft
Price per Sqft $279
Subdivision Penderbrook
MLS Listing ID VAFX2016022
Sold Date 10/12/21
Style Contemporary
Bedrooms 2
Full Baths 2
Condo Fees $420/mo
HOA Y/N N
Abv Grd Liv Area 1,070
Originating Board BRIGHT
Year Built 1988
Annual Tax Amount $3,194
Tax Year 2021
Property Description
Welcome home to this turnkey third-floor 2BD/2BA condo in desirable and conveniently-located Penderbrook, with a layout that is well-suited for a variety of buyers or perfect for an investor to lease to tenants. The foyer opens into the combo living/dining area, highlighted by LVT hardwood floors, a wood-burning fireplace, open kitchen with breakfast bar and spacious balcony. The kitchen offers the updates today's chefs seek: grey speckled granite counters, tile backsplash, upgraded cabinets, stainless steel appliances and a charming sliding barn door for the pantry.
Both bedrooms are well-sized, and each has their own en-suite full bathroom. The primary bedroom connects to the bathroom via a walk-through closet, complete with built-in shelving. The dual-access bathroom features an upgraded vanity with bowl sink, granite counters, tub shower with tile accents and generous, built-in storage. There's also a walk-through laundry area (with front-loading washer and dryer) from the bathroom leading back to the kitchen.
Across the unit in the secondary bedroom, you'll find a very spacious corner closet, large vanity and tub shower, just awaiting your personal touches. This bedroom could also serve as an office, school space or exercise room.
Updates include new windows throughout and sliding glass door (Aug. 2020), newer refrigerator (2017) and hot water heater (2008). Condo fee includes water, sewer, snow removal and trash (pay only electric + cable/internet!), plus access to a second pool, club house and gym available only to this neighborhood within Penderbrook. Unit comes with one assigned parking space (#520); plenty of visitor spaces available. Pet friendly! Seller needs up to 60 day rent-back, but can be flexible with the right offer. Home warranty from Super conveys with property, valid thru Oct. 31, 2021.
Location
State VA
County Fairfax
Zoning 308
Rooms
Other Rooms Living Room, Bedroom 2, Kitchen, Bedroom 1, Bathroom 1, Bathroom 2
Main Level Bedrooms 2
Interior
Interior Features Carpet, Ceiling Fan(s), Combination Kitchen/Living, Floor Plan - Open, Kitchen - Galley, Kitchen - Island, Pantry, Upgraded Countertops
Hot Water Electric
Heating Heat Pump(s)
Cooling Ceiling Fan(s), Central A/C
Flooring Carpet, Ceramic Tile, Engineered Wood
Fireplaces Number 1
Fireplaces Type Wood
Equipment Built-In Microwave, Dishwasher, Disposal, Dryer, Dryer - Front Loading, Dryer - Electric, Exhaust Fan, Microwave, Oven - Single, Oven/Range - Electric, Range Hood, Refrigerator, Stainless Steel Appliances, Washer - Front Loading
Fireplace Y
Appliance Built-In Microwave, Dishwasher, Disposal, Dryer, Dryer - Front Loading, Dryer - Electric, Exhaust Fan, Microwave, Oven - Single, Oven/Range - Electric, Range Hood, Refrigerator, Stainless Steel Appliances, Washer - Front Loading
Heat Source Electric
Laundry Dryer In Unit, Has Laundry, Washer In Unit
Exterior
Garage Spaces 1.0
Parking On Site 1
Amenities Available Basketball Courts, Club House, Common Grounds, Exercise Room, Fitness Center, Golf Course, Meeting Room, Pool - Outdoor, Reserved/Assigned Parking, Tennis Courts, Tot Lots/Playground, Golf Course Membership Available, Swimming Pool
Water Access N
Accessibility None
Total Parking Spaces 1
Garage N
Building
Story 1
Unit Features Garden 1 - 4 Floors
Sewer Public Septic, Public Sewer
Water Public
Architectural Style Contemporary
Level or Stories 1
Additional Building Above Grade, Below Grade
New Construction N
Schools
School District Fairfax County Public Schools
Others
Pets Allowed Y
HOA Fee Include Common Area Maintenance,Management,Pool(s),Snow Removal,Trash,Ext Bldg Maint,Lawn Maintenance,Reserve Funds,Water,Sewer
Senior Community No
Tax ID 0463 25 1538
Ownership Condominium
Acceptable Financing Cash, Conventional, VA
Listing Terms Cash, Conventional, VA
Financing Cash,Conventional,VA
Special Listing Condition Standard
Pets Allowed Number Limit
Read Less Info
Want to know what your home might be worth? Contact us for a FREE valuation!

Our team is ready to help you sell your home for the highest possible price ASAP

Bought with Denean N Lee Jones • Redfin Corporation
"My job is to find and attract mastery-based agents to the office, protect the culture, and make sure everyone is happy! "







